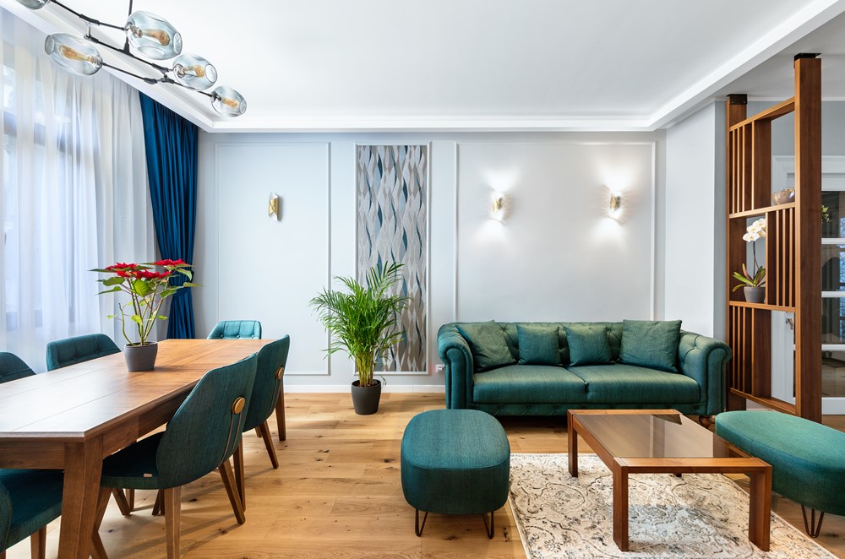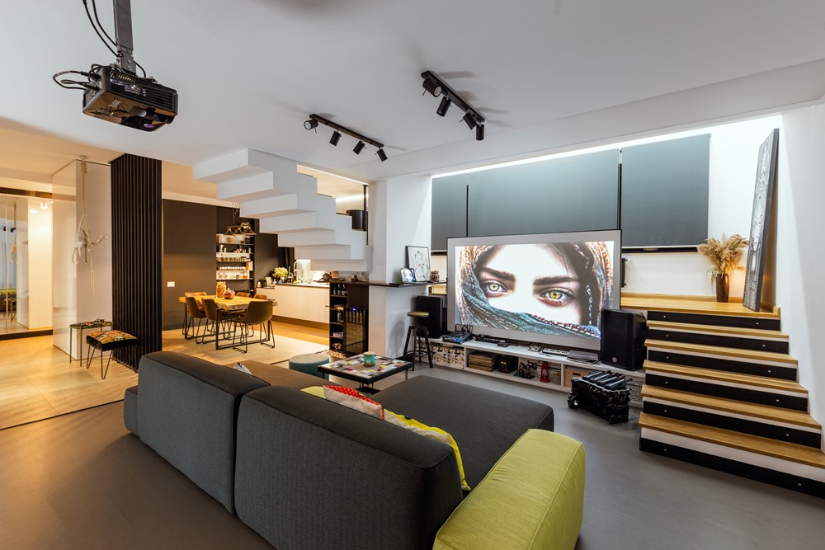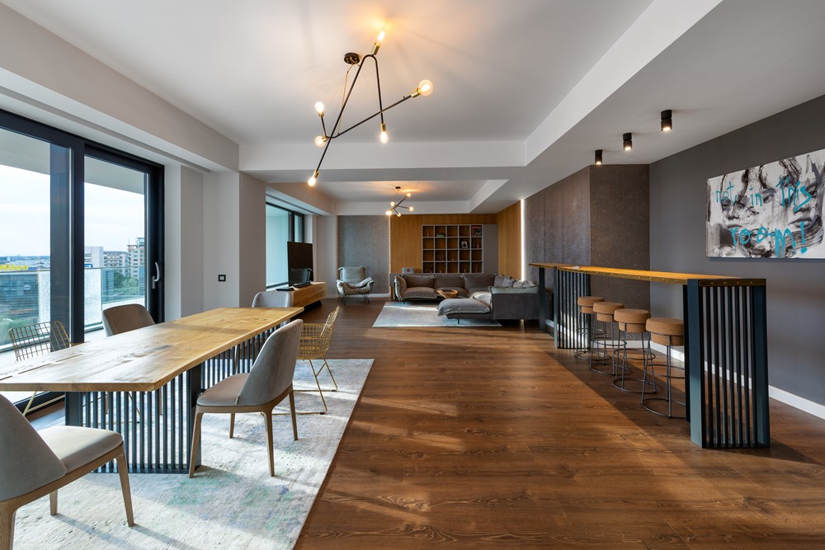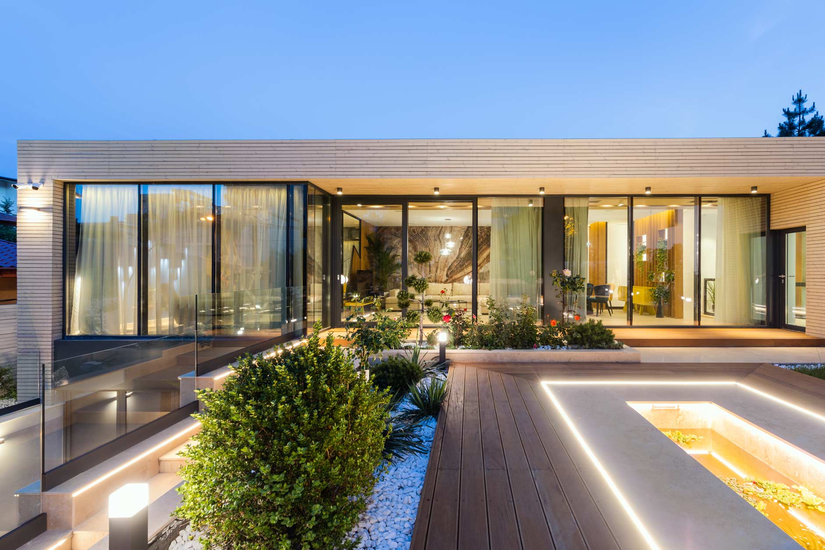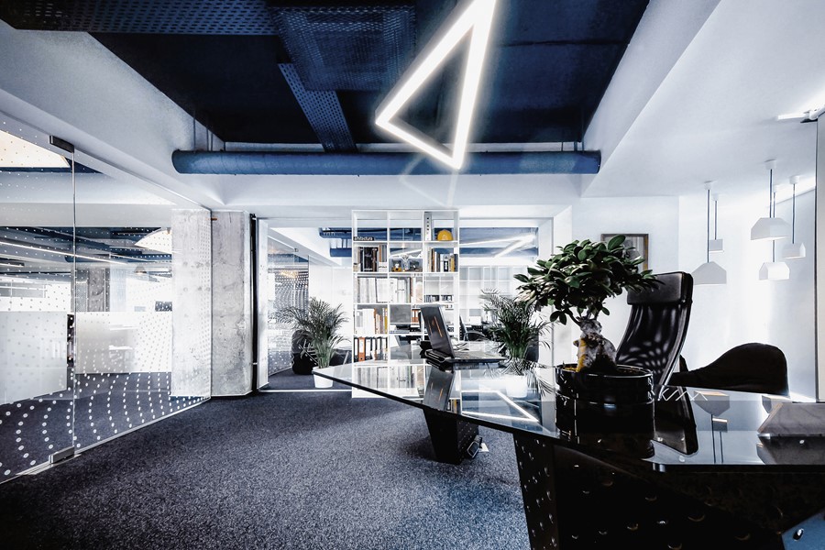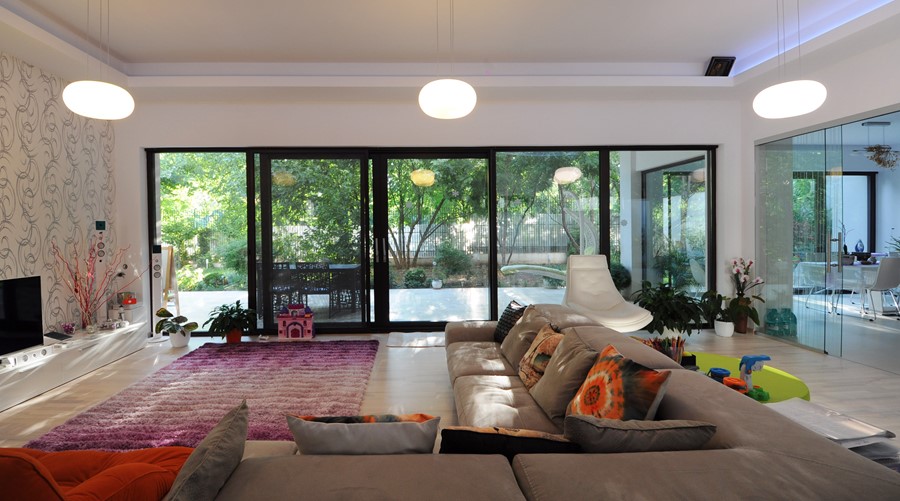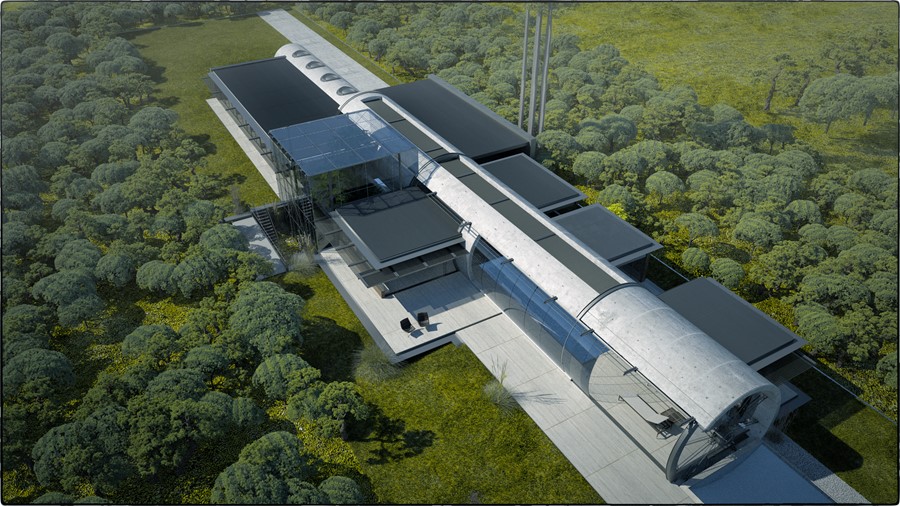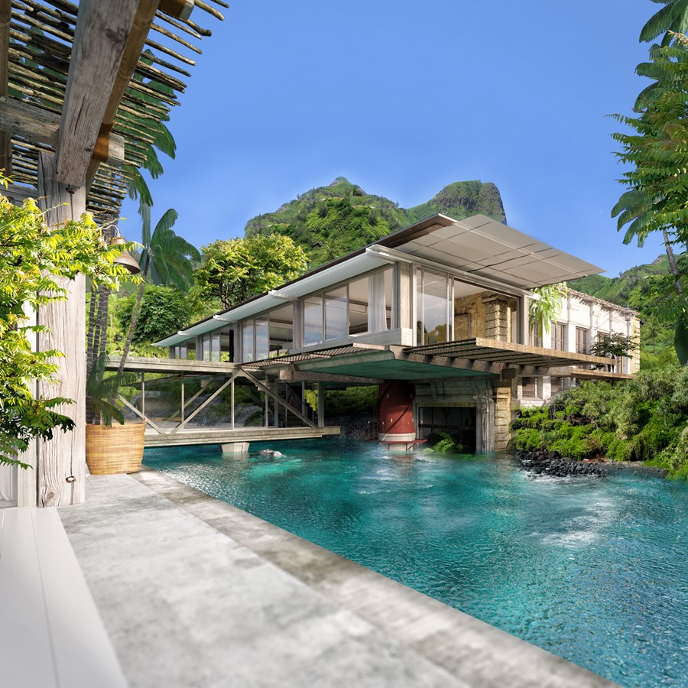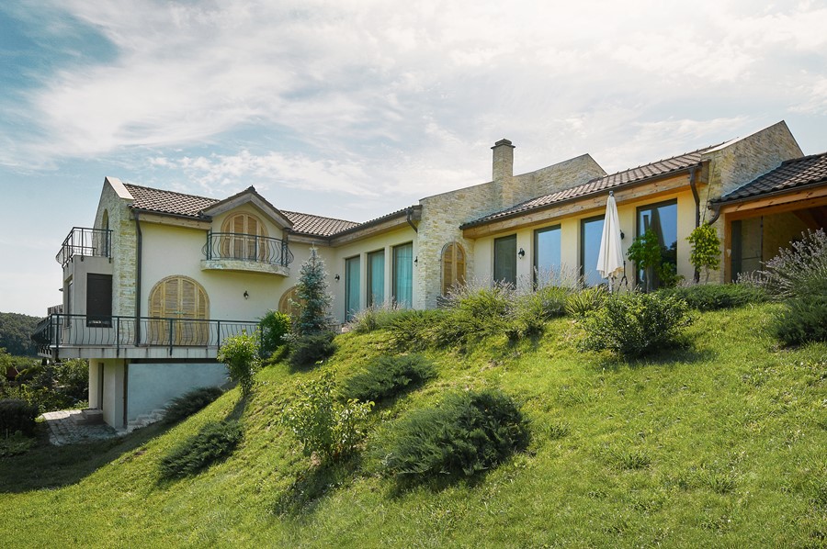Cismigiu Apartment is a project designed by Razvan Barsan + Partners. “The design was influenced by the french style of the building where the apartment is located. It’s a delicate house, with small blue accents which generates a perfect state of calm. The favourite element from this interior design is the ceiling, with a special trick used to keep the height of the rooms and to enjoy the warmth of diffused lights. Photography by Anatol Struna
.
