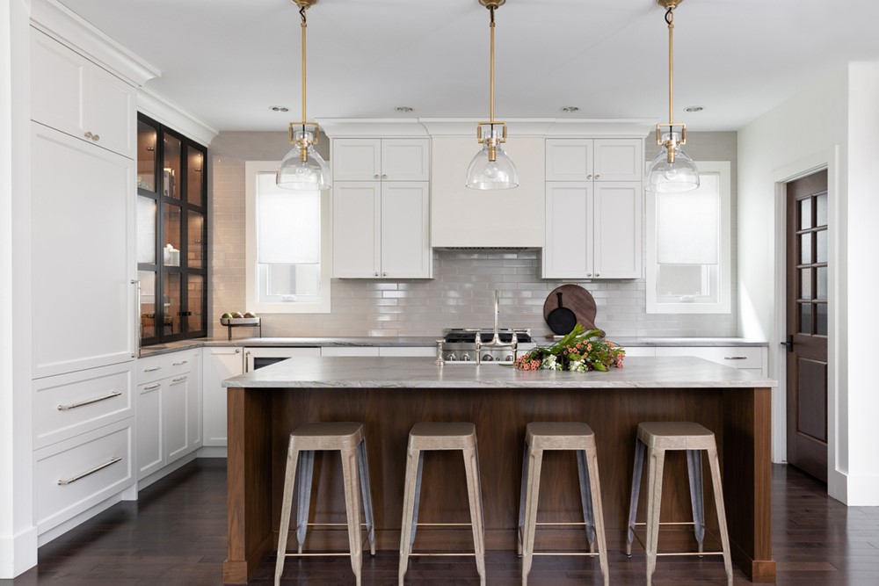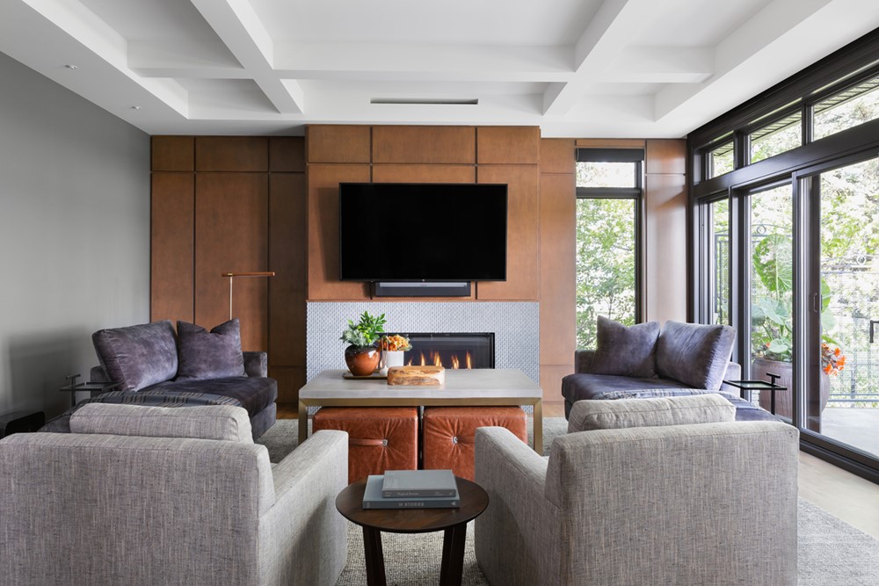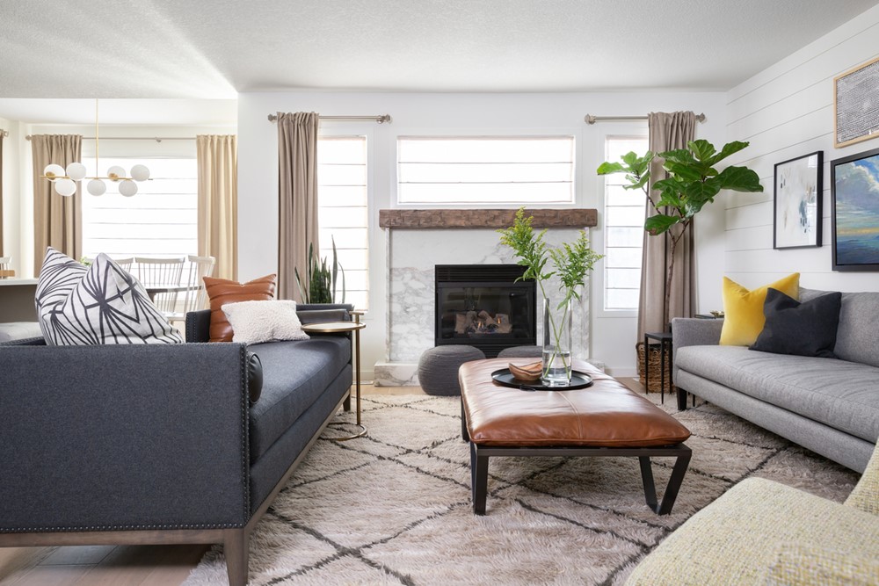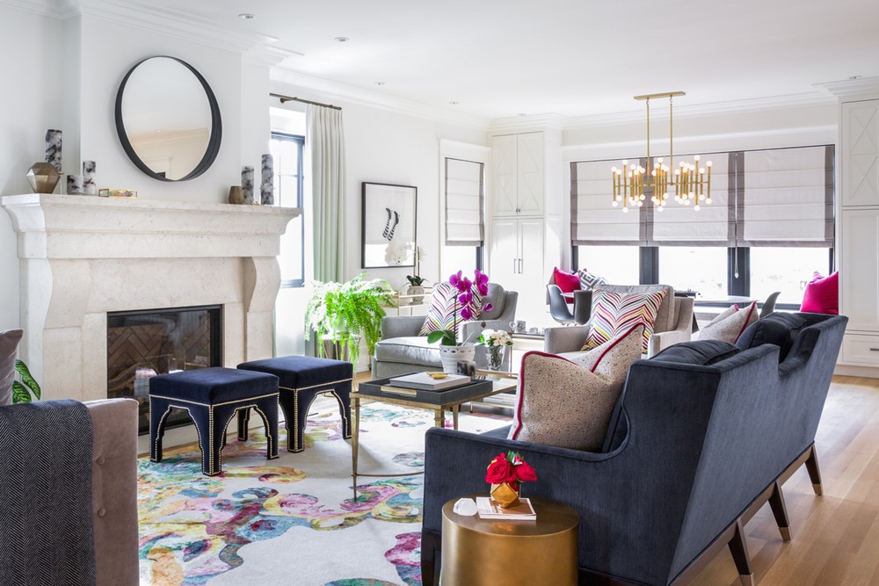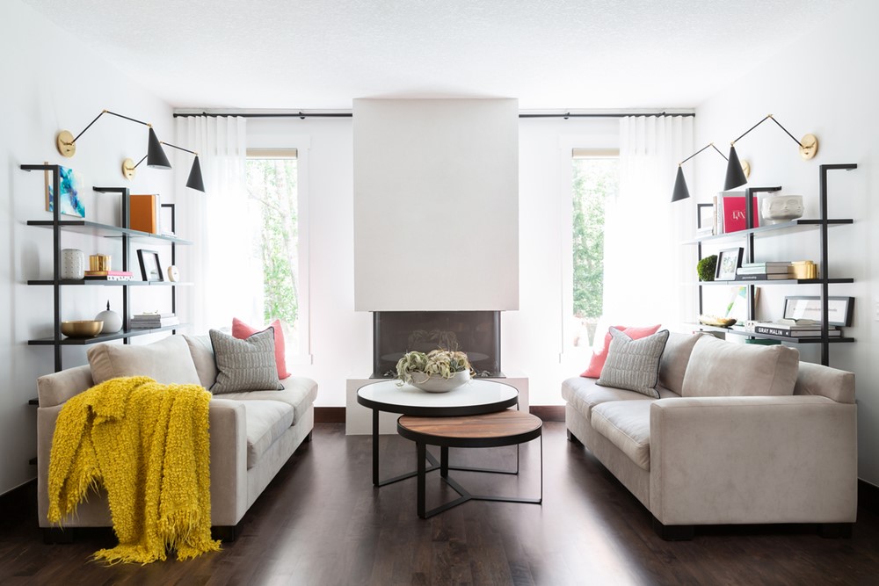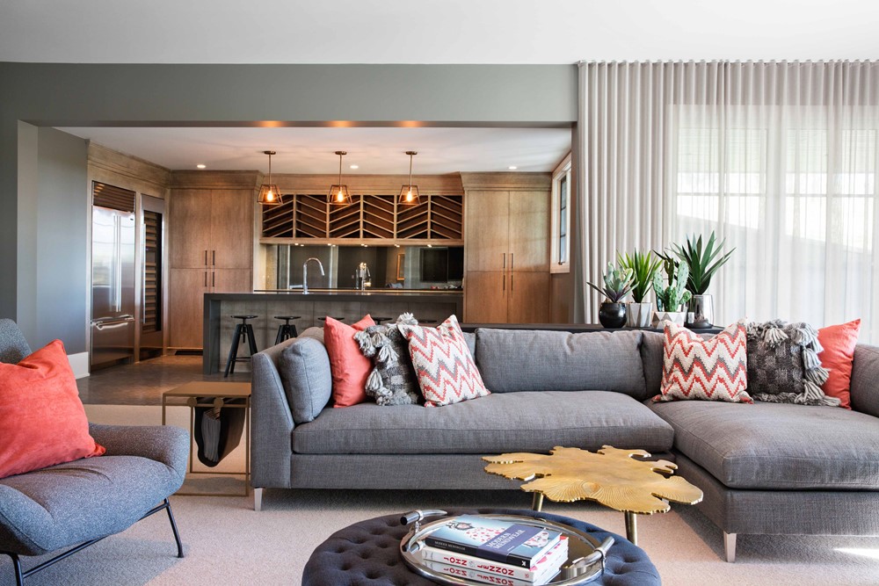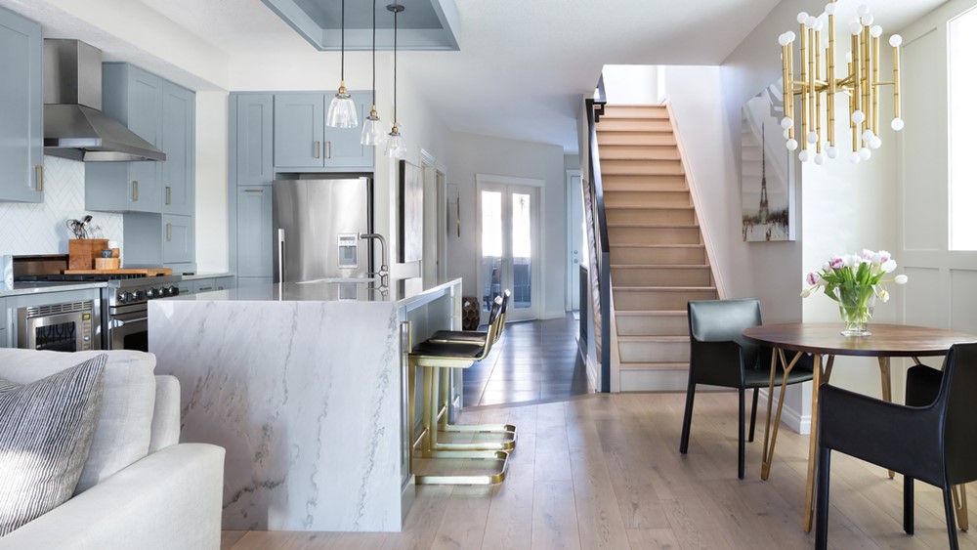Killarney Residence is a project designed by Reena Sotropa In House Design Group. “Our team took this full scale kitchen and living room renovation from concept, through construction, and to completion – that’s right, in addition to our usual role as interior designer, we were also the general contractor for this home renovation! When our clients first reached out to us, their builder-grade kitchen had basic finishes in a neutral, black and white colour scheme. Although the space overall wasn’t badly laid out – or dated and crying out for a renovation, like most of our kitchen renovation projects – our client was unhappy with the general look and feel of the space. Photography by Phil Crozier.
.
