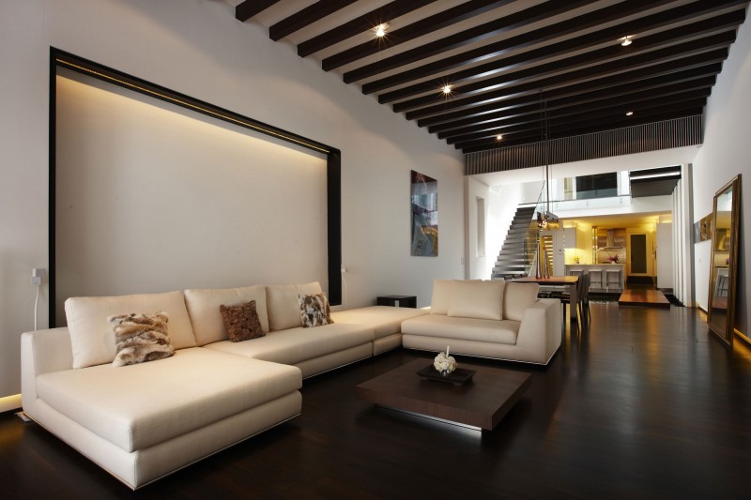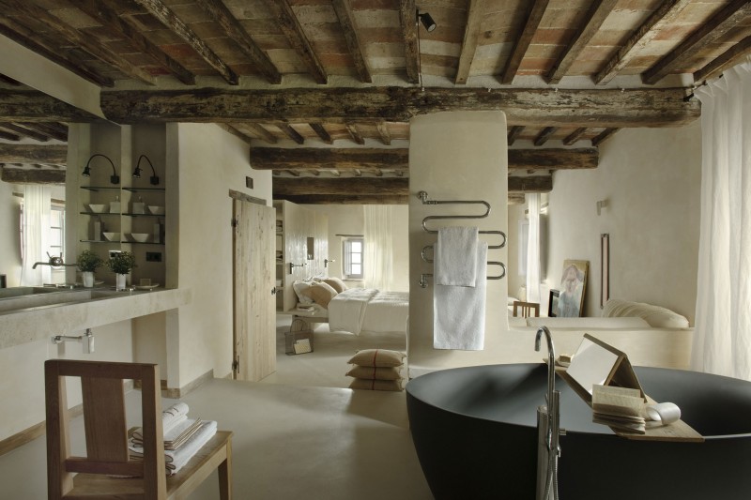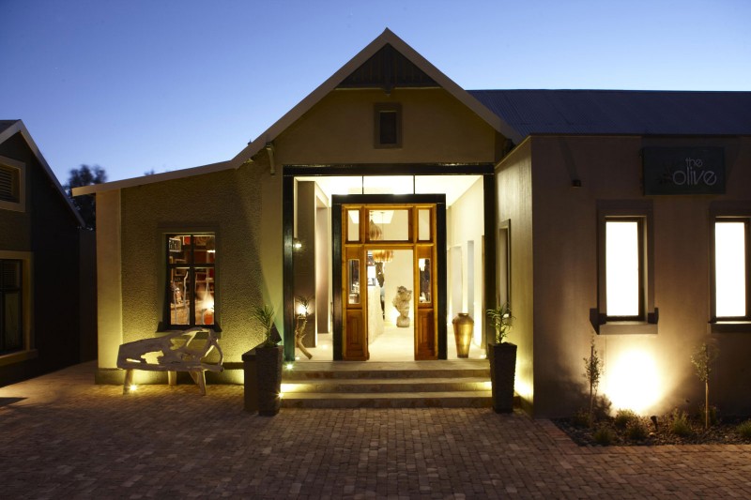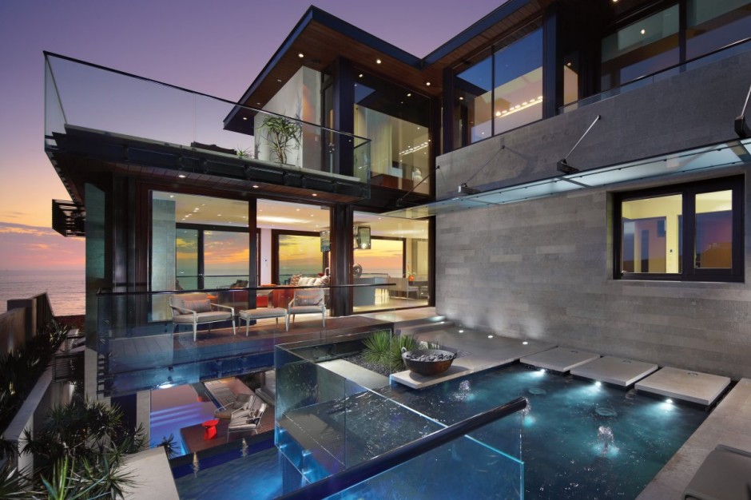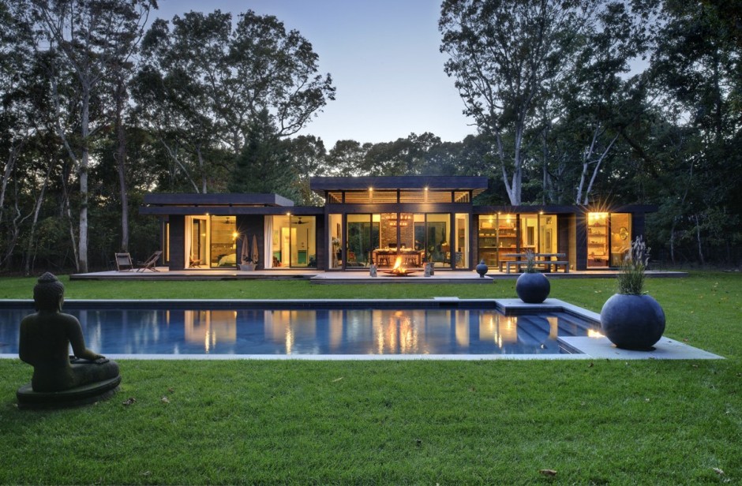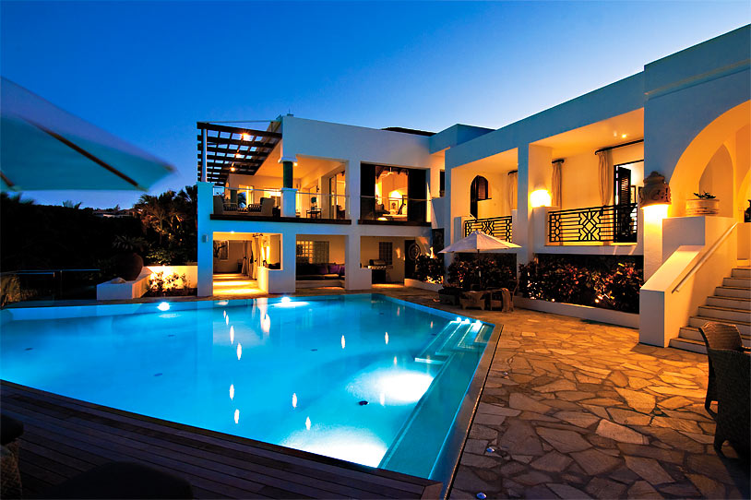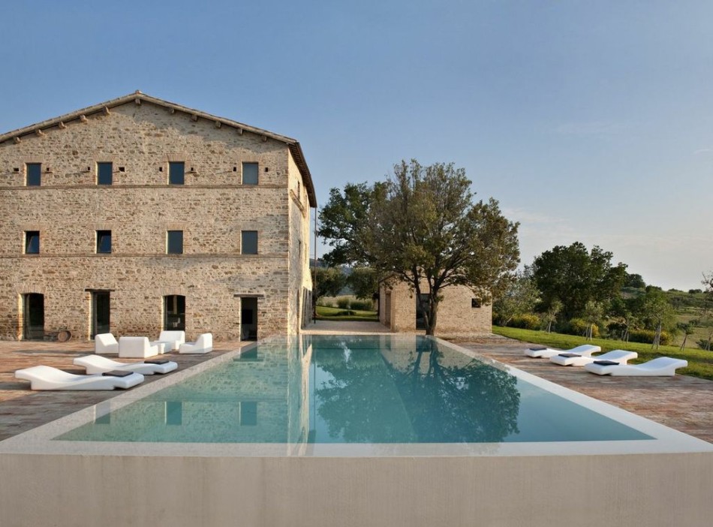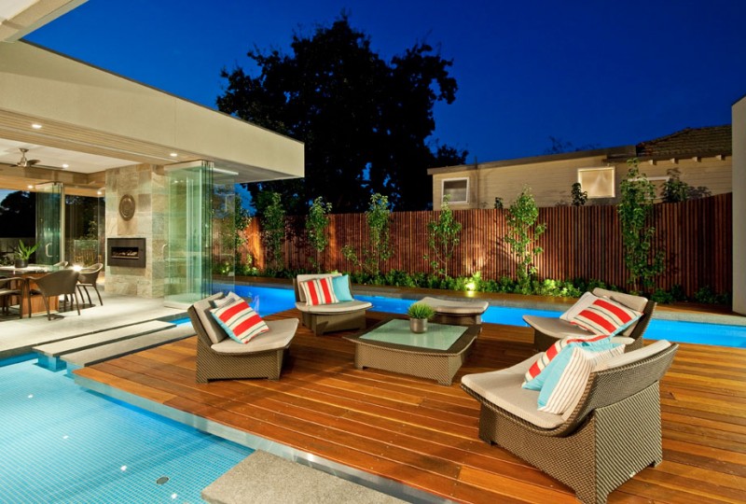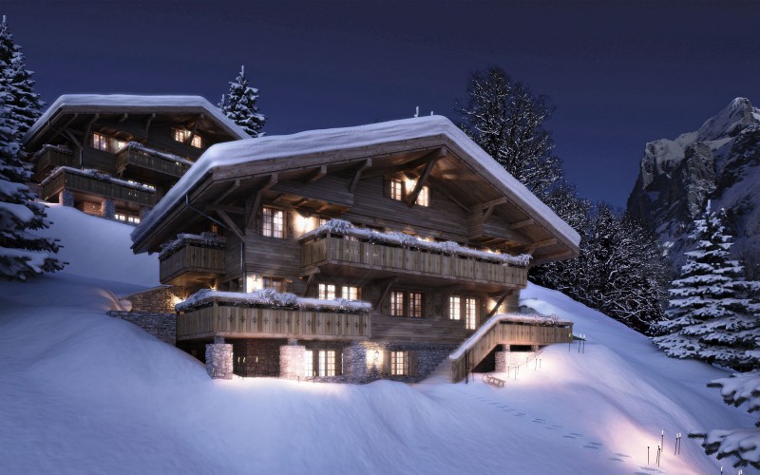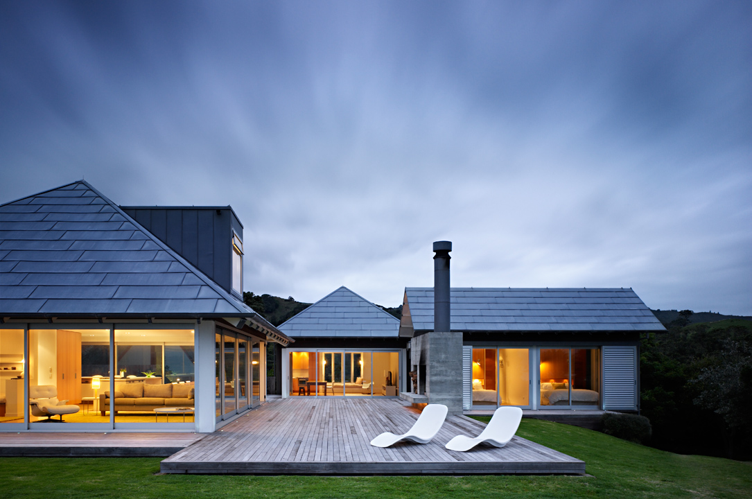128G Cairnhill Road is locates in Singapore and was designed by RichardHO Architects. Photos by: Vineyard Production.
Tag Archives: relax
Hotel Monteverdi by Ilaria Miani.
Monteverdi Hotel is located in Castiglioncello del Trinoro, Italy, and was designed by Ilaria Miani.
The Olive Exclusive Boutique Hotel.
The Olive Exclusive Boutique Hotel, is intimate boutique hotel in a tranquil corner of Windhoek embodies the very essence of chic comfort in Windhoek, Namibia.
The Strand house by Horst Architects.
Robins Way House by Bates Masi Architects.
Bates Masi Architects have designed the Robins Way House located in Amagansett, New York.
L’OASIS, Terres Basses – Baie Rouge, St. Martin, Caribbean.
L’Oasis is a luxury villa rental located in Terres Basses – Baie Rouge, St. Martin.
Casa Olivi, 300 Year Old Farmhouse in Italy.
Casa Olivi is located in Treia, in the heart of the Marches, The New Tuscany. Its renovation took 4 years, conducted by the 2 swiss architects Markus Wespi and Jerome de Meuron. The outside style has been preserved as the building is protected by the Italian Cultural and History Administration, but the inside has been entirely re-organised according to a luxurious, high comfortable and minimalist style. The house offers 11 sleeps in 5 bedrooms, 4 in the house and 1 in the independent guest house. All bedrooms are en-suite with own bathroom and air conditioning.
Canterbury Residence by Canny.
Whilst the home carries a somewhat modest façade, it’s the interior and rear components that really set the tone of this casually sophisticated property. With 4 bedrooms, 4-car basement garage, 2.5 bathrooms, cellar and 4 living areas, it encapsulates everything the clients could possibly imagine. Everything about this home is state-of-the-art, from the Jetmaster fireplace and integrated barbecue in the pool house, to the dumb waiter and $15,000 custom built glass pane from the study outlook to pool, no expense was spared in creating this perfectly tuned home. Canterbury is a property developed by Canny and located in Canterbury, Australia.
Bergwelt Chalets, Grindelwald, Switzerland.
These exclusive apartments are situated in the best location in a beautiful valley, right in the centre of the village, with a magnificent view of an unparalleled mountain panorama. Your apartment will stand in an Alpine meadow of more than 15’000 square metres, lying directly beside the new ski slope. This magnificent development comprises a boutique hotel, 7 chalets and these exclusive apartments ranging in size from 1-3 bedrooms. Choose from 2 apartment buildings; Chalet Ingrid and also Chalet Karin which are already in their first stages of construction, and soon to be followed by 2 more. Behind the beautifully designed, traditional wood facades you will find a cosy, romantic home. The chalets are for sale ranging from $5 to $5.8 million.
Kuaotunu House by Crosson, Clarke, Carnachan Architects.
The intention was to renovate an existing holiday home for a family on a dramatic site in Kuaotunu. The bach had served the family well for many years and was imbued with family memories. It was too valuable as a family artefact to demolish.
The holiday experience is reinforced by the separate pavilions being disconnected from the main living room, this results in a camping experience of going from ‘tent to tent’. The social organisation of the plan is relaxed and holiday-like. There is no front entry. Experiences of everyday rituals are connected to the outside and a contrast from urban living. The en-suite opens to the outside, allowing the experience of showering and bathing in nature.
Materials were chosen to reflect the relaxed coastal colours and for their lack of maintenance – the zinc roof designed to imitate notional fish scales.
The existing bach is now opened to the sun and view. The sliding glass walls are organised to dissolve the barrier between inside and outside. Shutters allow the house to be closed up while the owners are not in residence.
