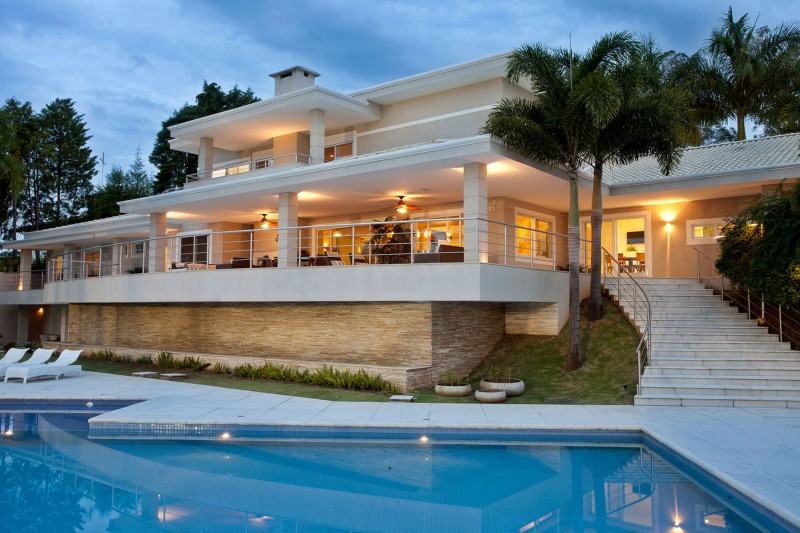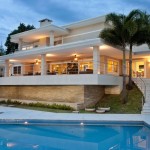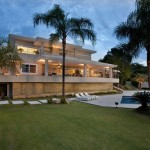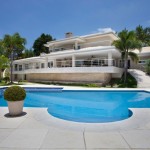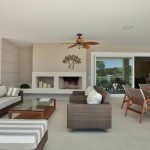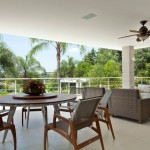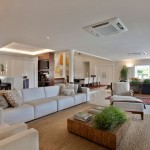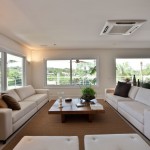Residence CF was designed by PUPO + GASPAR Architecture & Interior, and is located in São Paulo, Brazil.
This home is divided into two blocks: a house of 900 m2 and 300 m2 with pleasure, possesses a pool with 100 tb me and a football field. this residence includes 4 suites, 3 rooms, fireplace and dining room, home theater, bar, office, kitchen pantry service dependencies, covered garage for 4 cars, fitness area and balconies. Photos by: Leandro Farchi.
