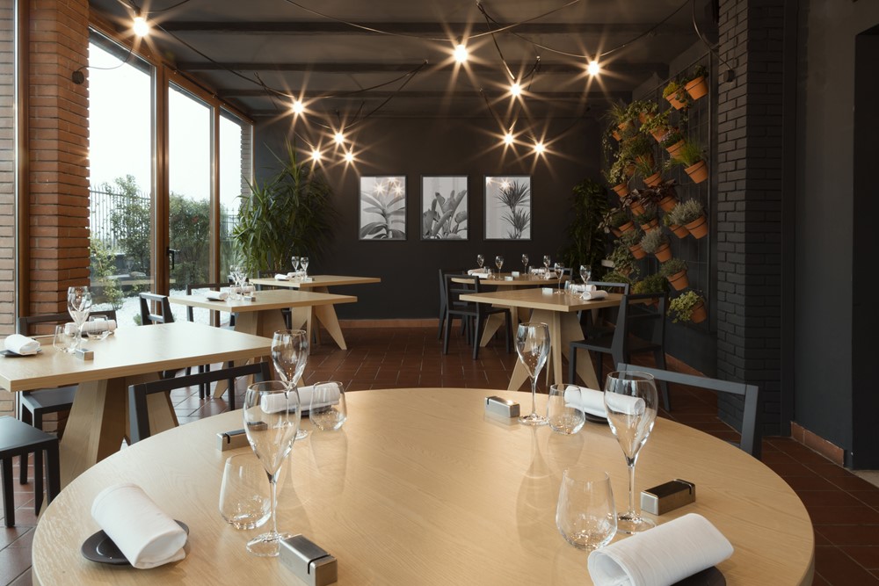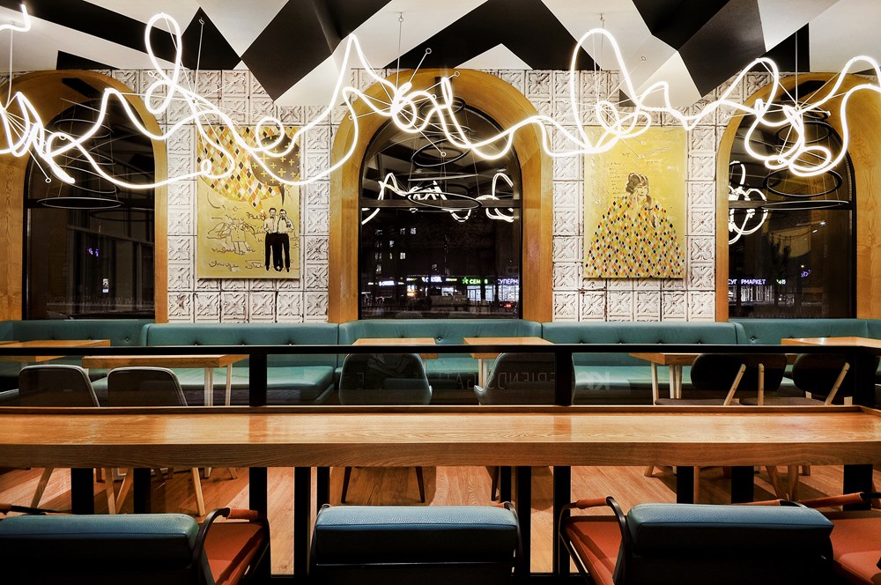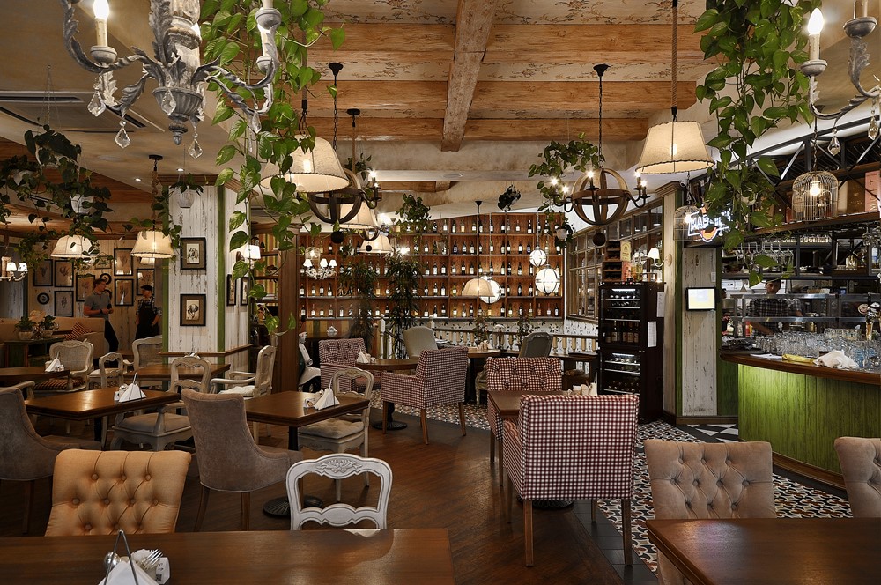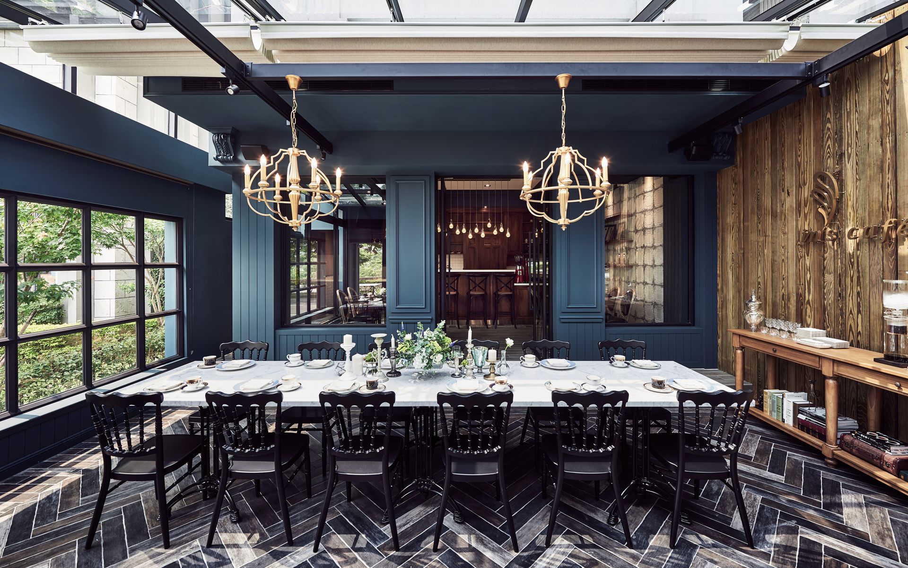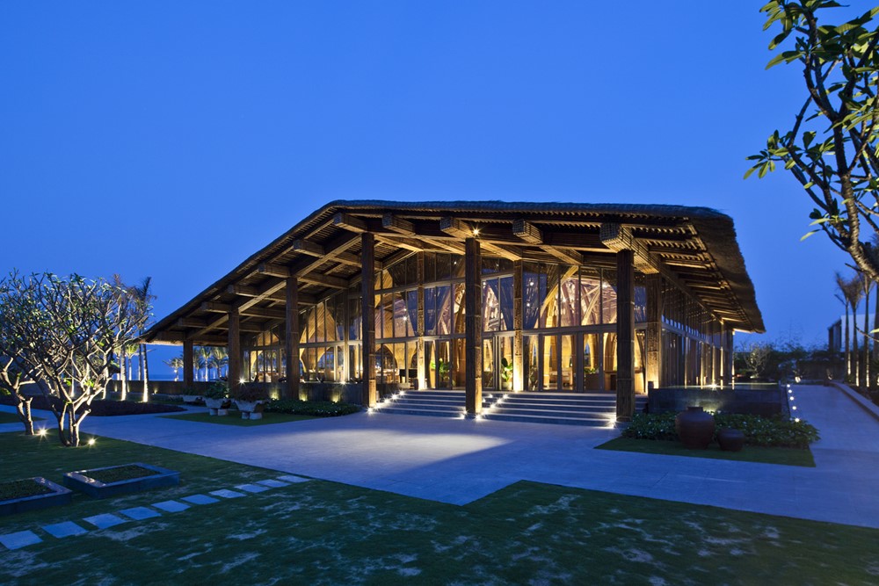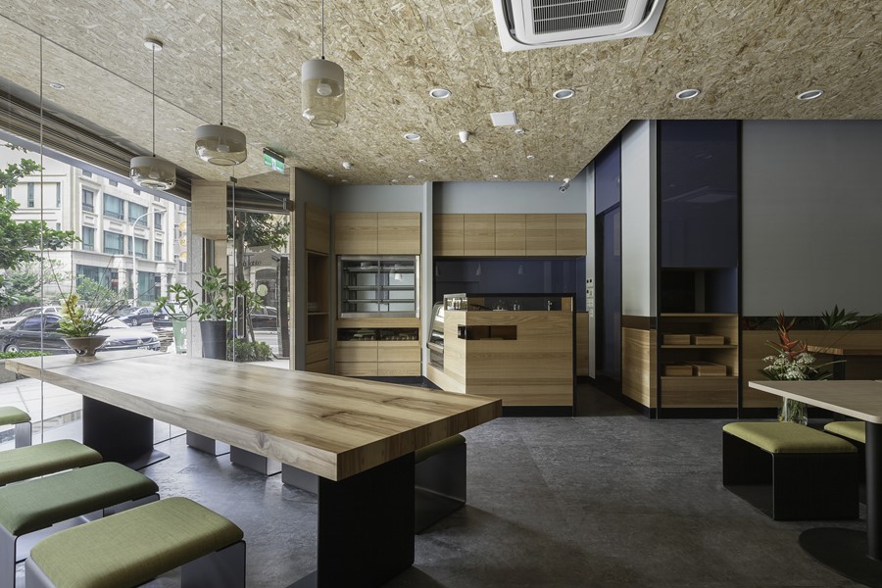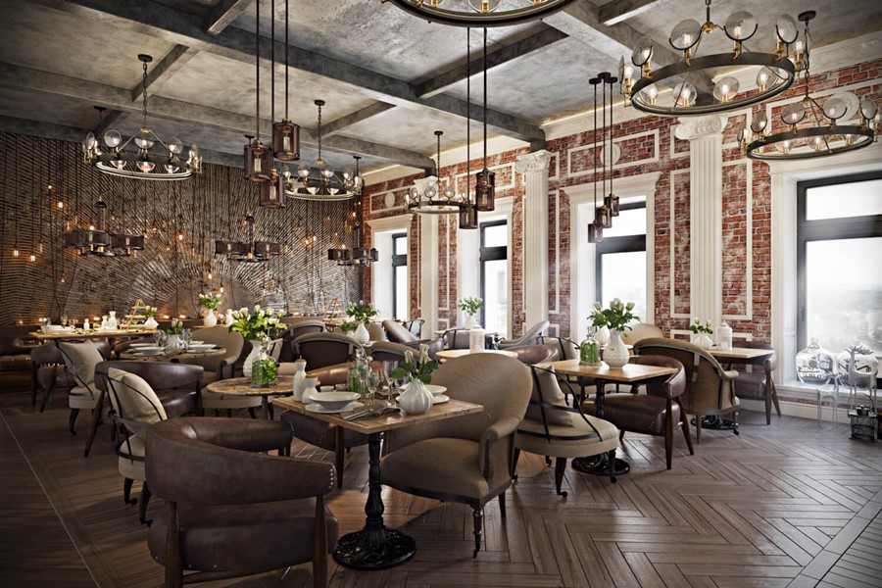The renovation project of the Saur restaurant in Barco di Orzinuovi (Bs) is divided into three zones. The most important is the smoking area, a green corner where the chairs 1 2 3, designed by ZDA, are the only protagonists.
Tag Archives: restaurant
K16 by ALLARTSDESIGN
In Russia (Ural), Perm – a new cafe called K16 Café was opened. The interior was executed by studio ALLARTSDESIGN led by designer Artemy Saranin. The facility is located on the ground floor and covers an area of only 115 ft2.
Gien Jia Restaurant by II Design
The Italian restaurant “Gien Jia” located in Kaohsiung, Taiwan. Designed and renovated from a 60 years old duplex house by II Design. This structure filled with vary classic brick constructions: Heading bond, English bond and Dutch bond, combined with new elements including oak custom cellars, exposed fine lined brass pipes. “Kaleidoscope” is the inspiration and main concept of this project, express designer mix and match local, ordinary things into unexpected but harmony images. Regular polygon also becomes the symbol in the space, mosaic stone flooring, tableware, hexagon tiles and octagon mirrors all follow the concept. Visitors here not only have delicious food but also appreciate fantasy images.
Chipolucho by ALLARTSDESIGN
The family Italian restaurant Chipolucho is located in Samara, in the European quarter. Above the project worked the design studio ALLARTSDESIGN (Saranin Artemy), together with the Russian restaurateur Evgeny Reimer, the founder of the restaurant holding Milimon Family.
Todos Arquitetura and Studio Ino sign Viena Delish
Todos Arquitetura, architecture firm formed by Fabio Mota, Lais Delbianco and Mauricio Arruda, signs the creative direction and interior design project of the Viena Delish restaurant, located in Shopping Iguatemi São Paulo. The 250 m² space has an architecture project, construction work and coordination by Studio Ino.
In’s Cafe by Ris Interior Design
In’s Cafe is a Commercial Interior Project designed by Ris Interior Design, covers an area of 76 sqm and is located in Taichung city, Taiwan.
Naman Retreat Hay Hay Restaurant and bar by VTN Architects
Naman Retreat Hay Hay Restaurant and bar is a project designed by VTN Architects. Beside the main linking road between Da Nang city and Hoi An old town, Naman retreat resort, a qualified coastal resort is located 16 km away from Da Nang international airport. Photography by Hiroyuki Oki
Taiwan Zhubei a long table by HOZO interior design
Taiwan Zhubei a long table is a project designed by HOZO interior design, covers an area of 120 sqm and is located in Asia, Taiwan, Hsinchu County, Zhubei City.
Restaurant Interior design by ARCHICGI
The restaurant interior design on these 3D Architectural Renderings by ARCHICGI is definitely hard to forget. Its design is based on the mixture of different styles; however, the overall look is very cohesive. To begin with, exposed brick wall looks extraordinary with all these columns and moldings. Furthermore, wooden floors and furniture make the design look cozy.
Pascere Ciboteca by ZDA Zupelli Design Architecture studio
Located in the ‘Isola’ district, in Milan, the ” Pascere – Ciboteca”, is a contemporary local designed by ZDA Zupelli Design Architecture studio with a impressive design, able to offer its customers versatile experience, from early morning until late in the evening. Not only a café for breakfast and afternoon break, but also a restaurant and a cocktail bar.
