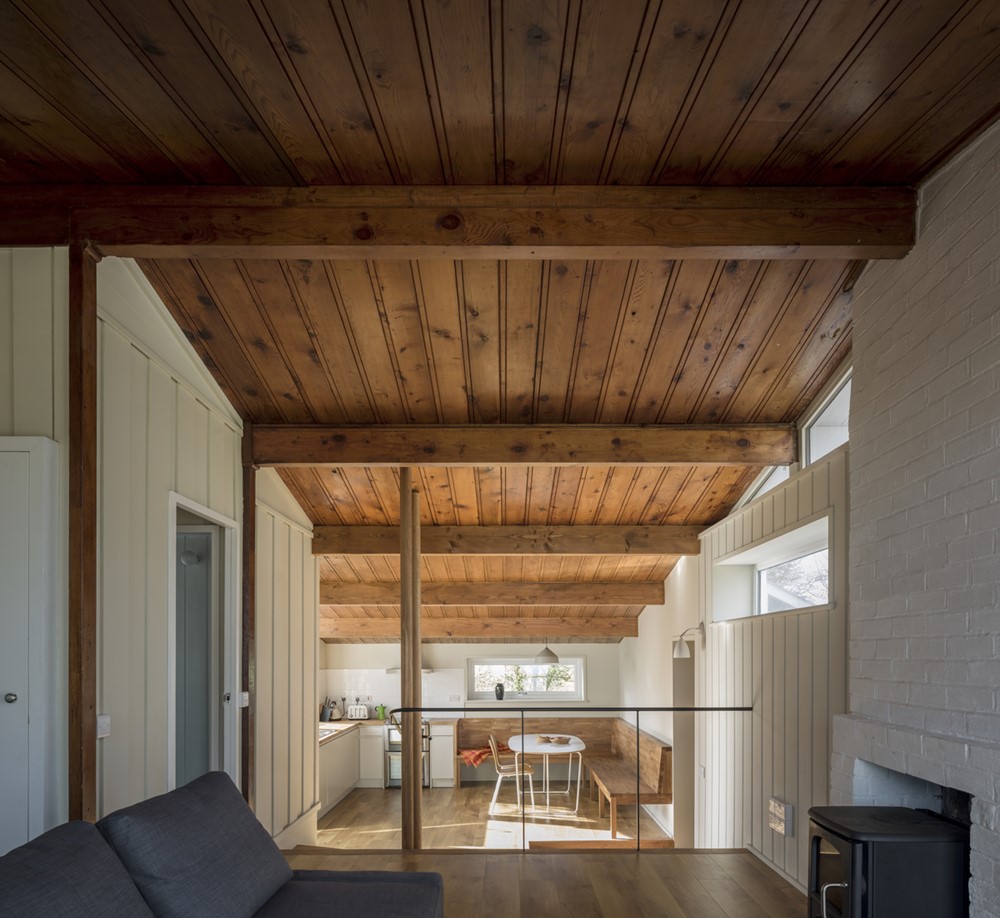Riverchapel is a project designed by Robert Bourke Architects. An addition to a 1970’s timber-framed, sea-side holiday cottage in Co. Wexford. Our intervention, which comprises of a new kitchen/dining space and boot area, forms part of a series of new levels which mediate between the existing ground and the elevated datum of the original house. On arrival, one ascends several steps on a brick plinth. A galvanised steel handrail, balustrade and canopy orient and protect the visitor. Inside the front door, a boot area, a key element of the clients’ brief, forms a new split level in the section. The boot area is defined by a mat well, oiled oak bench and tiled surface for muddy boots. Photography by Ste Murray.
Riverchapel by Robert Bourke Architects
Leave a reply

