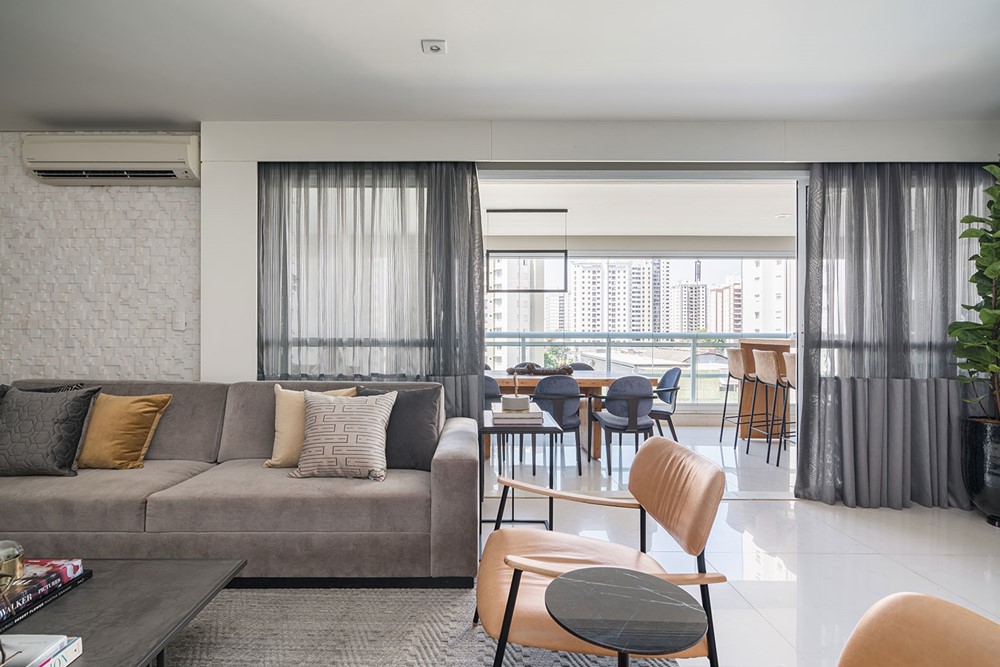Retrofit expands balcony to receive more guests Project is signed by architect Sabrina Salles. The owners of this apartment have three teenage children and love to receive friends. The living room and the balcony asked for a retrofit to meet the current needs of the family, so fabrics, pictures, lighting were changed and the layout of the balcony was changed – the space received new chairs and planned joinery. A vertical garden brings more freshness and greenery to the apartment. The project was started by the Spaço Interior office and completed by the architect Sabrina Salles. Photography by Kadu Lopes.
.


