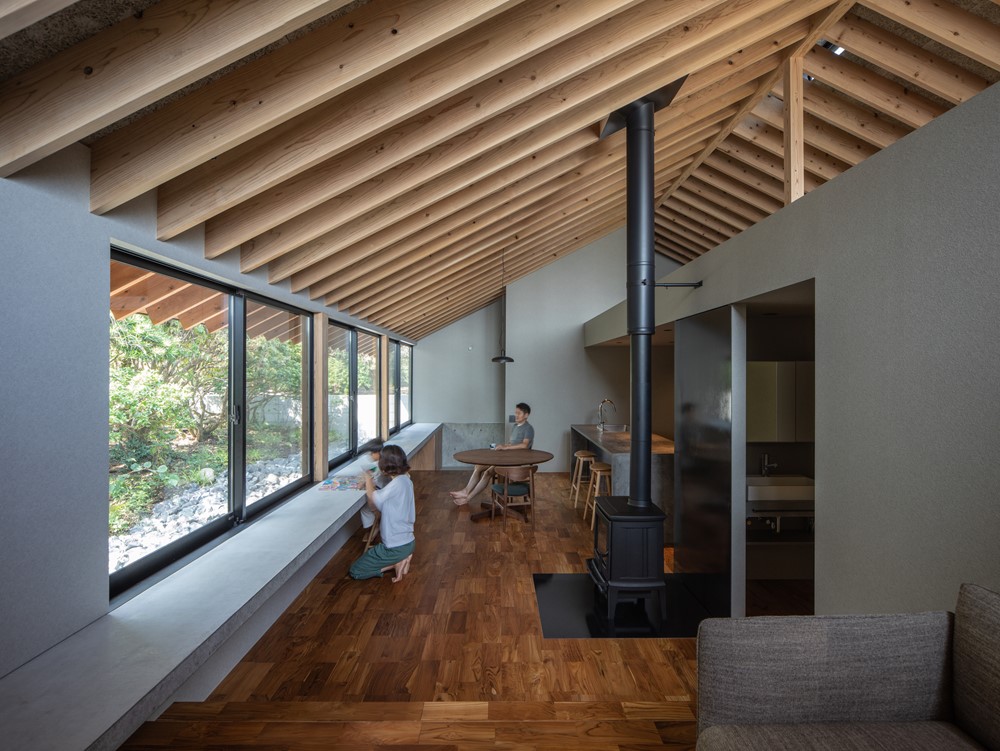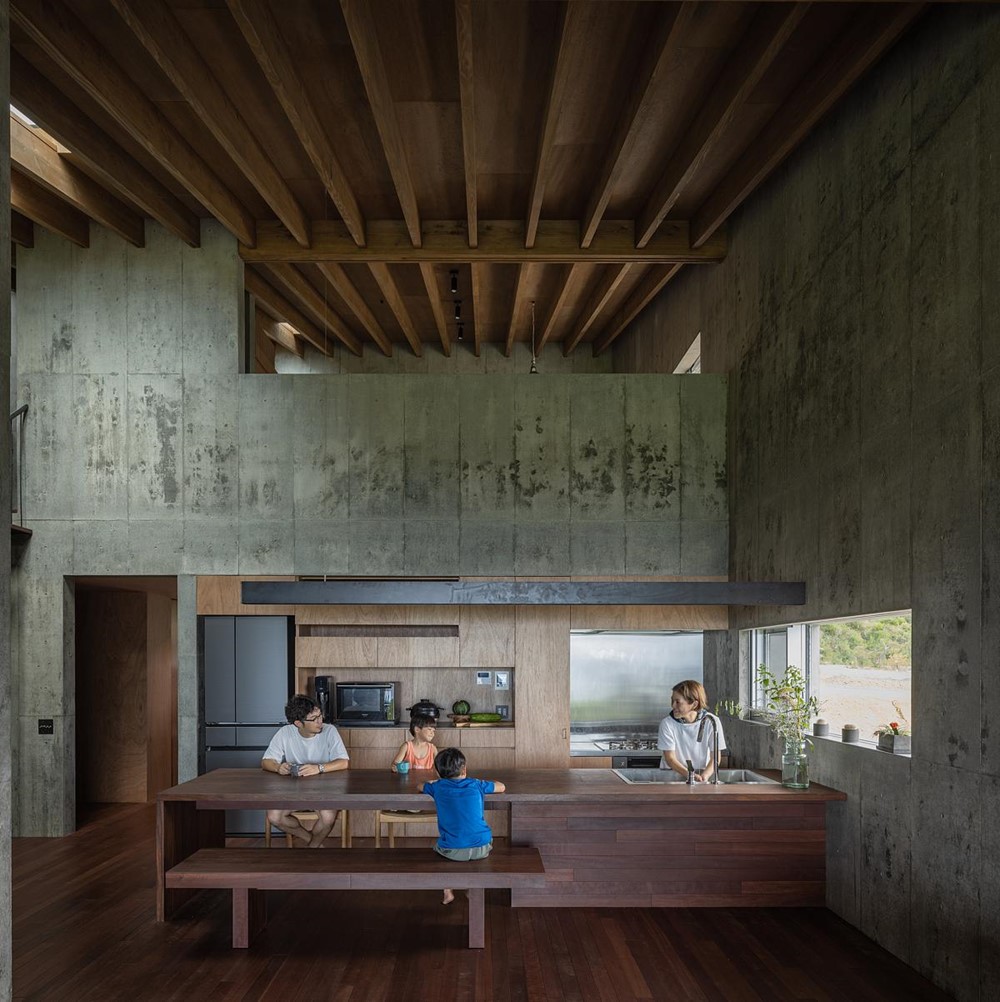House in Kanoya is a project designed by Sakai Architects. This is a house for a family of three, a couple and their kindergarten-age child, located about five minutes south by car from Kanoya’s city center on the Osumi Peninsula in Kagoshima Prefecture. The site is adjacent to the client’s parents’ house, and the project was to rebuild the house her grandparents used to live. Across the front street is a three-story school building of a prefectural technical high school. The setting required us to provide privacy for the residents. The clients requested the following: (1) to keep as much as possible of the garden that her grandfather had cherished, (2) to ensure privacy so the family could live without curtains, and (3) to create a space that allowed them to circulate around and modify as the child grows up. Photography by blitz studio.
Tag Archives: Sakai Architects
House in Toguchi by Sakai Architects
House in Toguchi is a project designed by Sakai Architects. Designed for an emergency medicine physician and beautician couple with three children and a dog, the house with a small hair salon is located in a lush area overlooking the Pacific Ocean in the northern part of Amami Oshima Island. Although the part of the tropical island is not conveniently located, with only some vacation homes and guesthouses around, the couple chose the location for two reasons: One is to raise their children in nature; the other is to offer the client, who is engaged in the demanding job of an ER doctor, a refreshing moment to leave the hustle and bustle of the city and return to a nature-rich environment. The site, spanning over 1,000 m2, gradually slopes down seven meters from the mountain to the sea, and the house is laid out to minimize its interference with the landscape. Photography by blitz studio.


