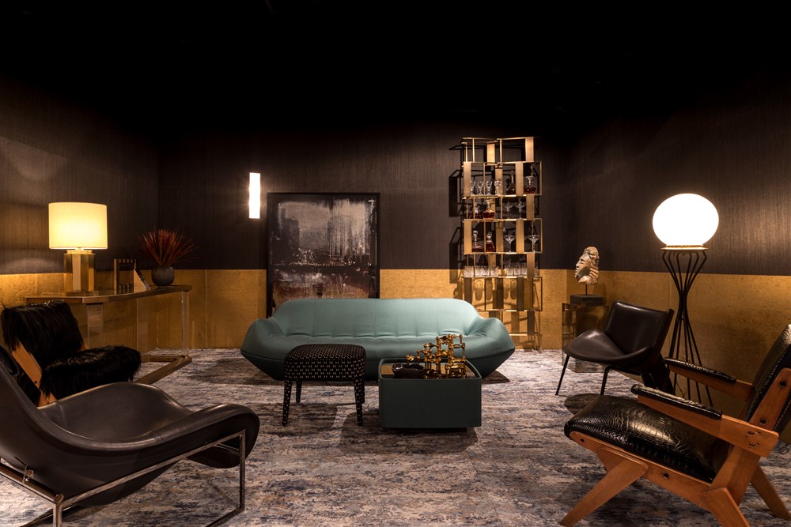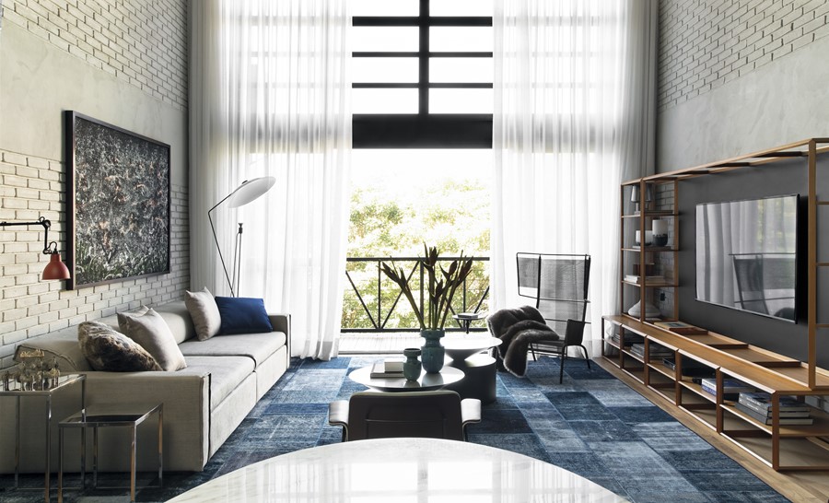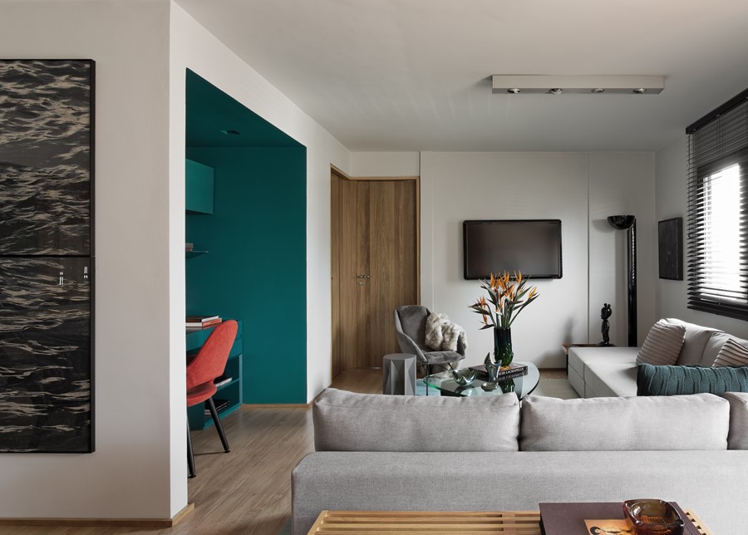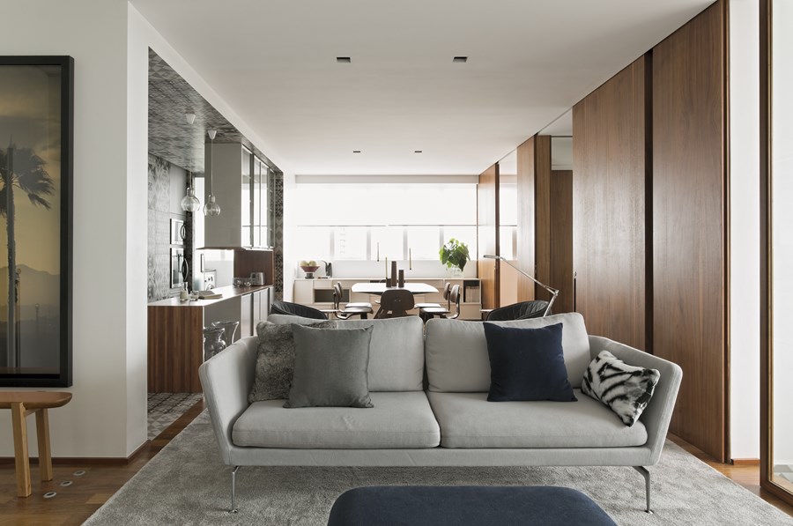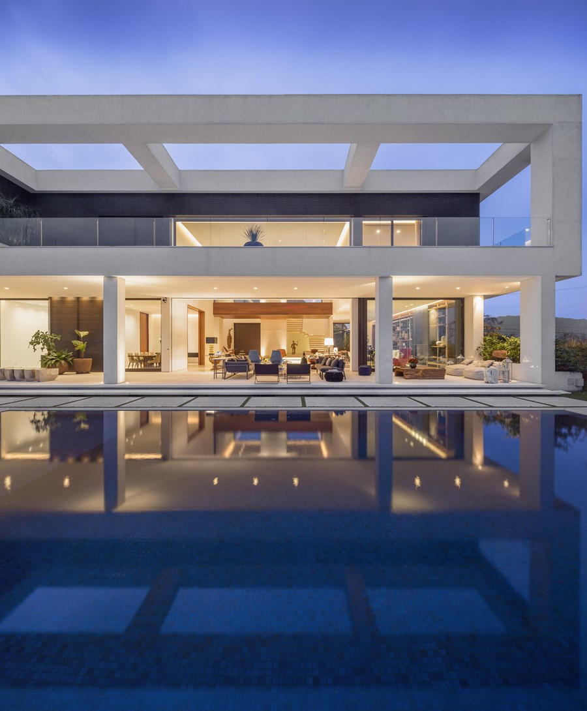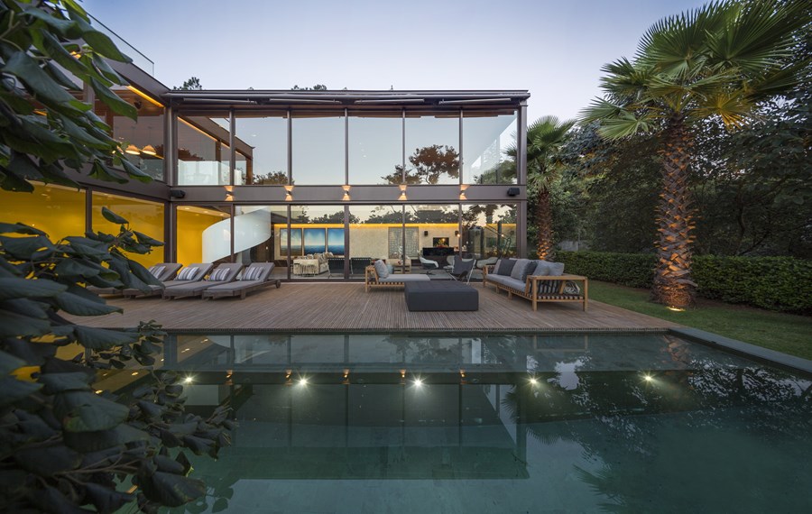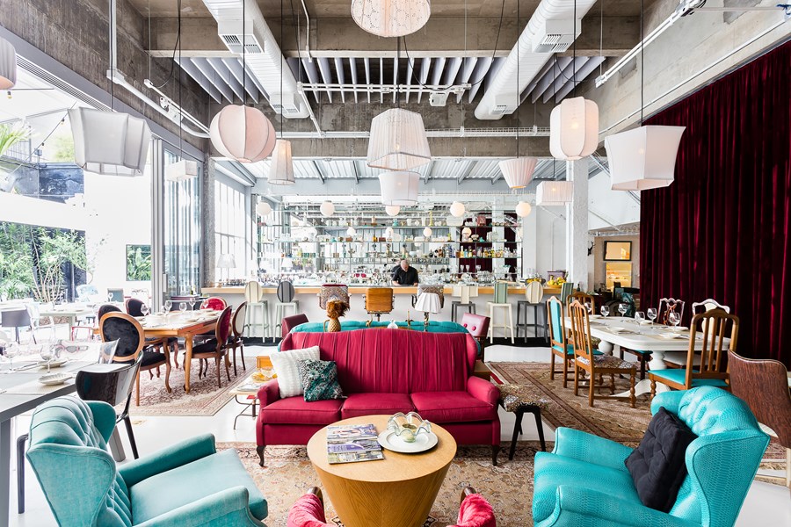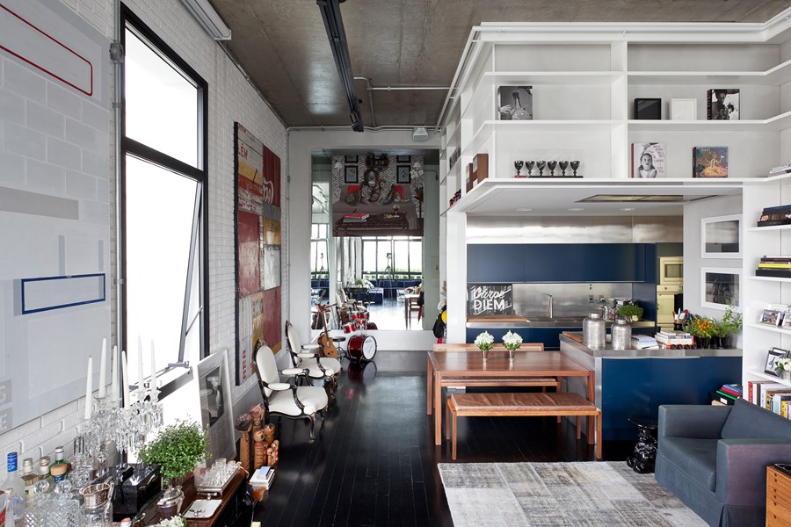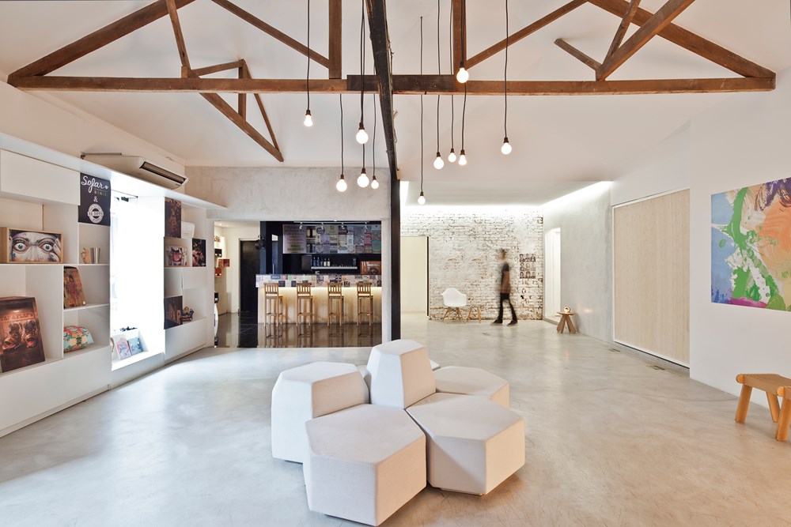Modernos Eternos is a Golden & Black project designed by Diego Revollo and is located in São Paulo, Brazil.
Tag Archives: São Paulo
Industrial Loft II by Diego Revollo
This 100 m2 Loft with structure and apparent installations is located in the noble neighborhood of Morumbi, Sao Paulo.
Although the aesthetic appeal of New York sheds converted into housing in the 1970s is the main justification for the male audience in explaining their desire for this style of property, Diego Revollo, who is knowledgeable about this repertoire and with some other lofts in his portfolio, knows that this profile prioritizes good materials and functionality.
Petroleum Apartment by Diego Revollo
Petroleum Apartment is a project designed by Diego Revollo. Welcome to the 90m2 apartment in a traditional Sao Paulo neighborhood that was completely renovated to better adapt the new owner: a single young man, business administrator, art and photography enthusiast.
360º Apartment by Diego Revollo
This apartment of 130m2 is a project designed by Diego Revollo located in Alto da Lapa in São Paulo, it belongs to a lawyer who purchased the property in the floor plan while living with his parents and did not think it would be married when move.
Jaragua by Fernanda Marques
Jaragua is a project designed in 2012 by Fernanda Marques Arquitetos Associados, covers an area of 1,200m² and is located in Alphaville, São Paulo, Brazil.
Limantos by Fernanda Marques
Limantos is a project designed in 2012 by Fernanda Marques Arquitetos Associados, covers an area of 830m² and is located in São Paulo, Brazil.
TOG Flagship by Triptyque
Triptyque Architecture was chosen by Philippe Starck to develop, under his art direction, the architectural project of TOG’s São Paulo Global Flagship Store (Rua Iguatemi, 236), the first direct monobrand retail project from TOG, with the ambition of stirring up the concept of selling design.
Credits pictures: Ricardo Bassetti
Loft no Itaim by FGMF Arquitetos
Loft no Itaim is a project designed by FGMF Arquitetos and is located in Sao Paulo, Brazil. It was completed in 2011 and covers an area of 162.0 m2.
Sorocaba House by ESTUDIO BRA
Sorocaba House is a single family house designed by ESTUDIO BRA and is located in a residential neighborhood in Sorocaba City, 80km from Sao Paulo, Brazil, the horizon has been marked by the shape of this contemporary house.
Bediff Exhibition Space by ESTUDIO BRA
Bediff Exhibition Space is a multipurpose space for events, parties, meetings and product presentationsdesigned by ESTUDIO BRA and is located in Vila Olimpa, Sao Paulo, SP– Brazil.
