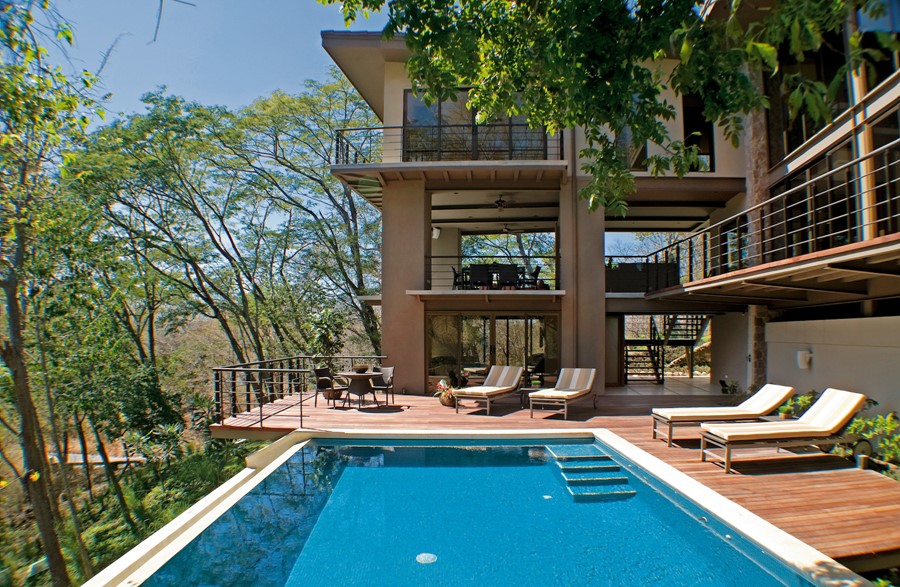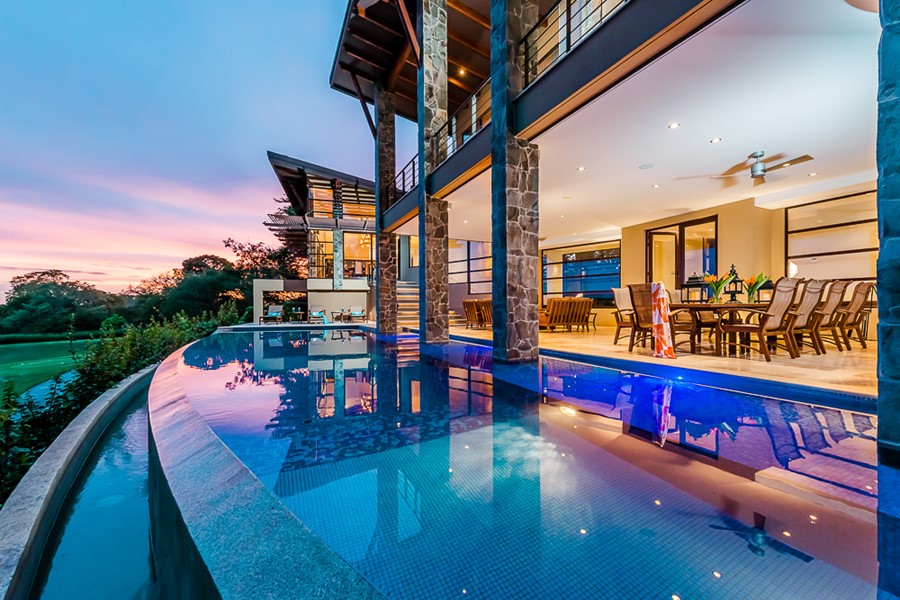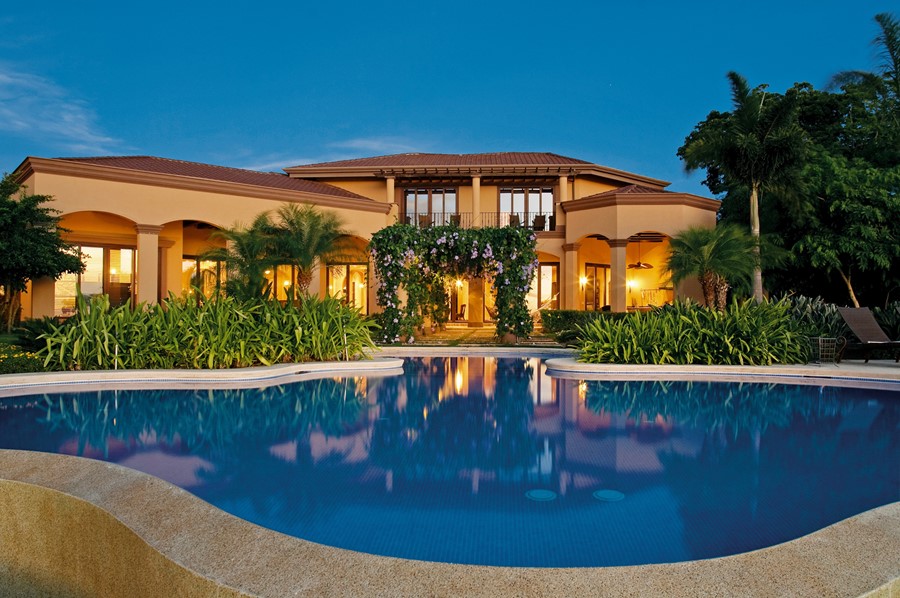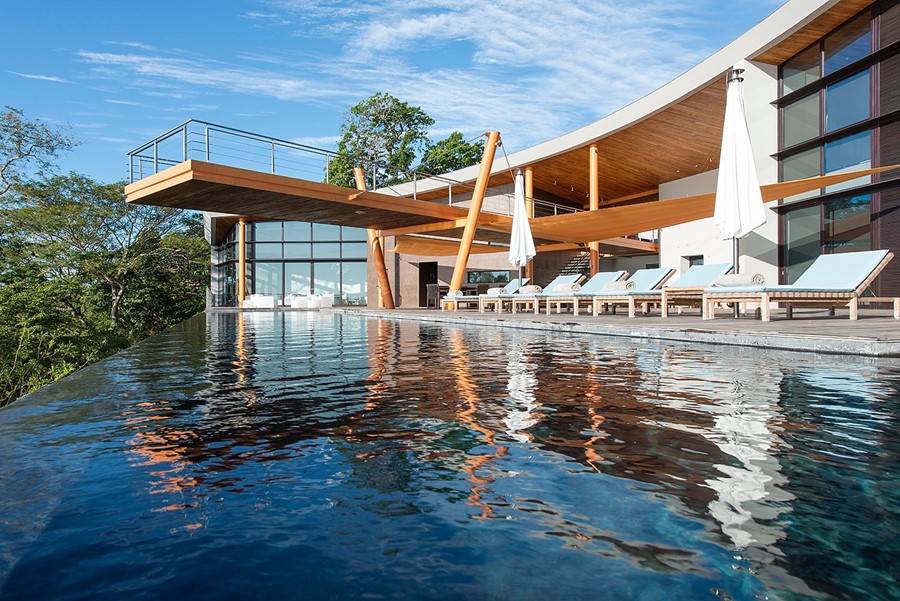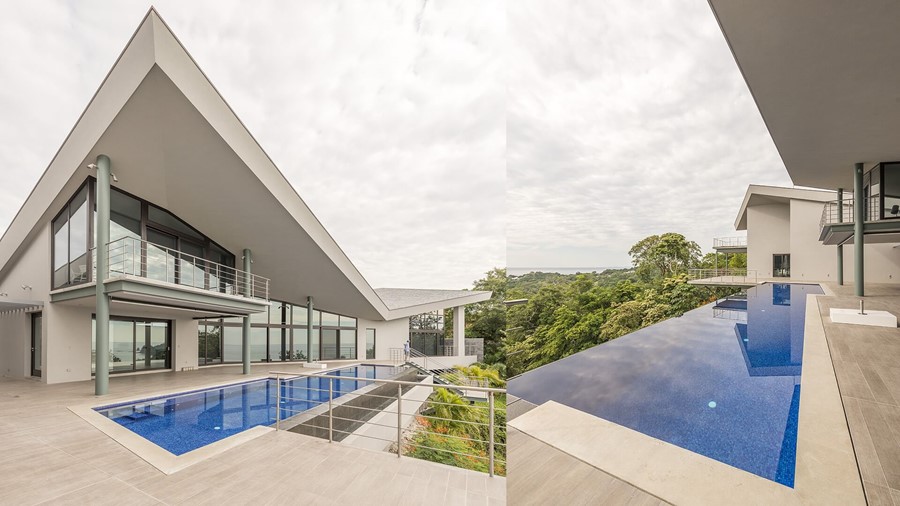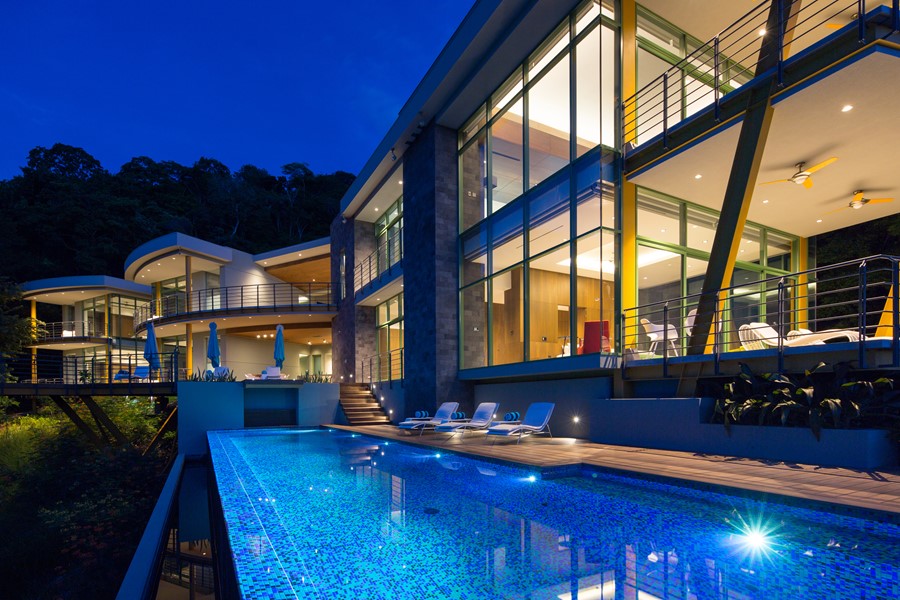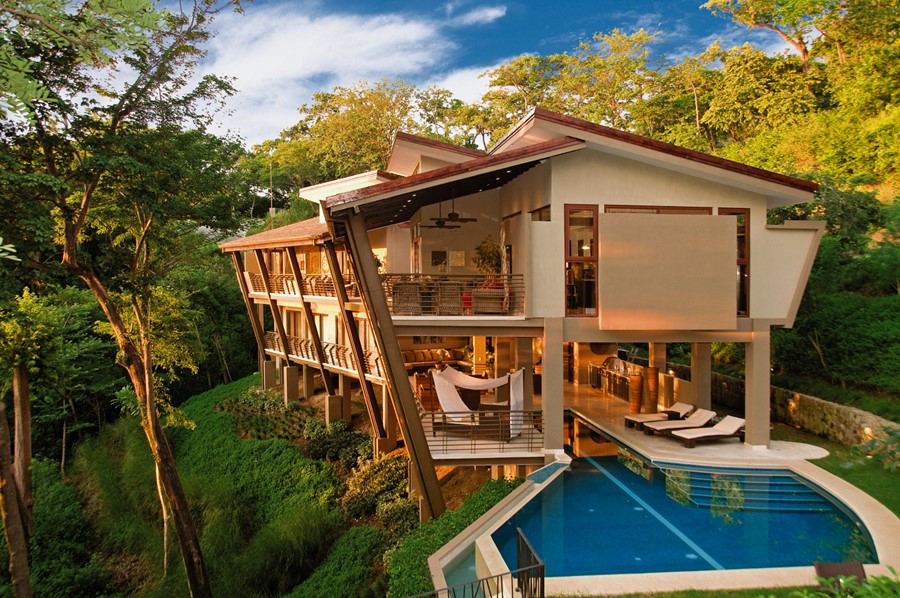This residence designed by SARCO Architects and located in the Peninsula Papagayo luxury resort in Guanacaste, Costa Rica, was penned by its owner to have an “Earthy Contemporary” architectural style. The home was designed in a lot overlooking the sixteenth hole of the Four Seasons Arnold Palmer Signature Golf Course. The design was thought to maximize the view to the golf course fairway down below, and to also take advantage of multiple existing trees around the home and give the home an exotic tree house feeling. We used a combination of large glazed surfaces for transparency, exposed steel structure, with wood and natural stone accents, to achieve a modern design with a natural feeling.
Tag Archives: SARCO Architects
Vistamar by SARCO Architects
This residence designed by SARCO Architects has a privileged location in the Peninsula Papagayo , is next to the 17th hole tee Four Seasons Arnold Palmer Signature Golf Course. The land has a very irregular shape, as two intersecting triangles, and a medium to steep topography. The irregular shape with sharp angles combined with proper regulation of the development withdrawals made the resulting space was very uncomfortable.
Villa Puesta de Sol by SARCO Architects
Cielo Mar by SARCO Architects
Sarco Architects Costa Rica has updated the project portfolio to feature the recent architectural photography performed at the Cielo Mar Residence, located in Peninsula Papagayo, Guanacaste.
Casa Sea La Vie by SARCO Architects
Casa Sea La Vie is a residential project designed by SARCO Architects. Photo Credits: PaulDomzal.
Casa Magayon by SARCO Architects
Casa Magayon by Sarco Architects Costa Rica is located in the Peninsula Papagayo Luxury Resort in the northwest pacific region of Guanacaste, Costa Rica. The project was awarded the “Highly Commended, Architecture Single Residence Costa Rica 2013-2014” award by the International Property Awards. The home is designed to follow the natural shape of the land, which featured a linear and narrow ridge in east-west direction that turns into a sharply sloping hillside.
Bartlett Residence by SARCO Architects
The Bartlett Residence was designed by SARCO Architects as a luxury vacation home in the middle of a dry tropical forest area. The property has a long and narrow building envelope area (limited by the development), that works parallel to the slope of the land, which is a fairly constant natural slope of around 30 to 35 degrees, forming into a natural ravine in the middle of the buildable space.
