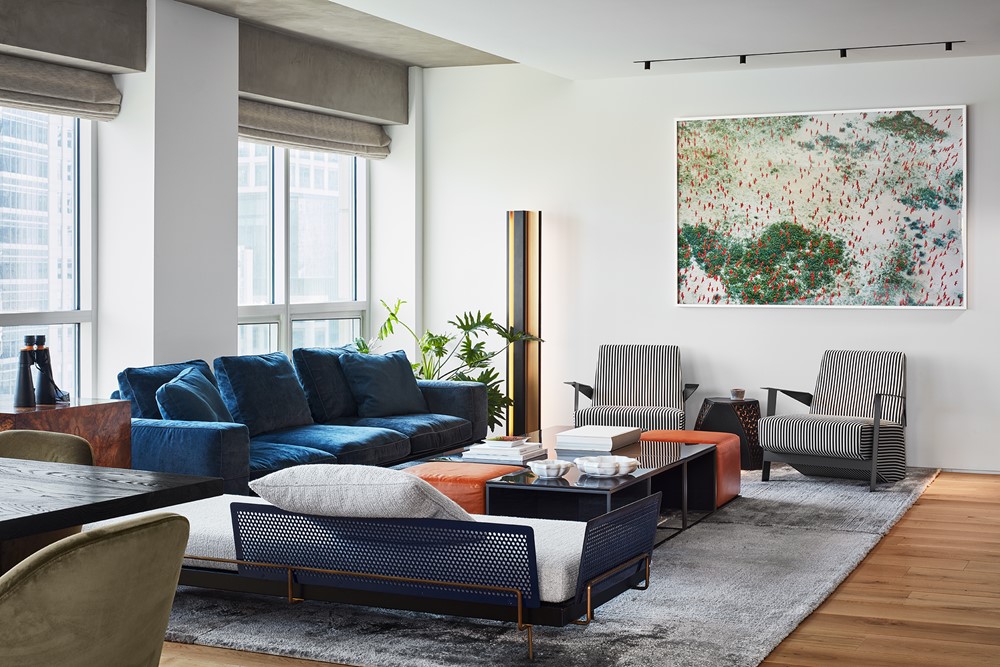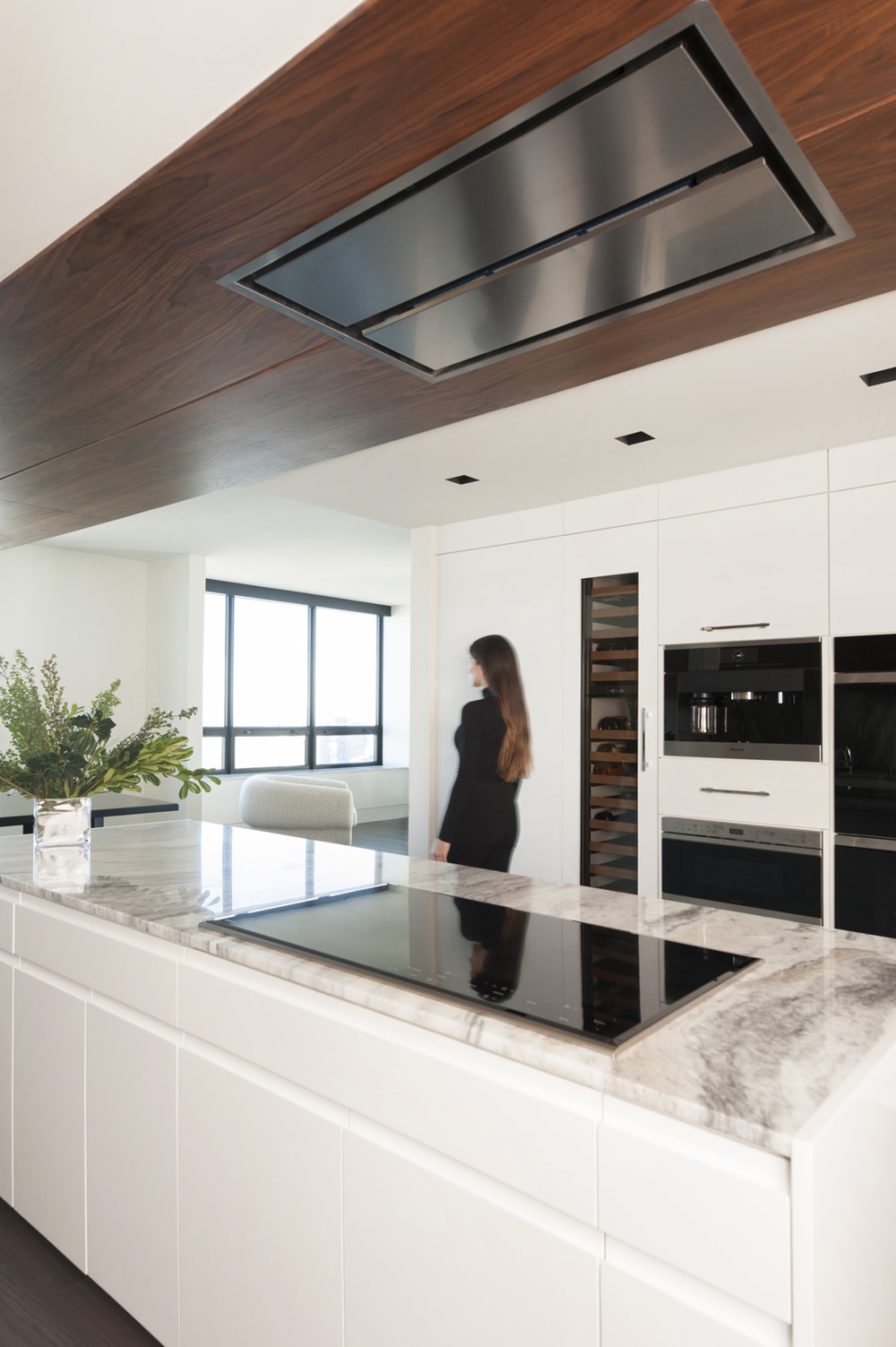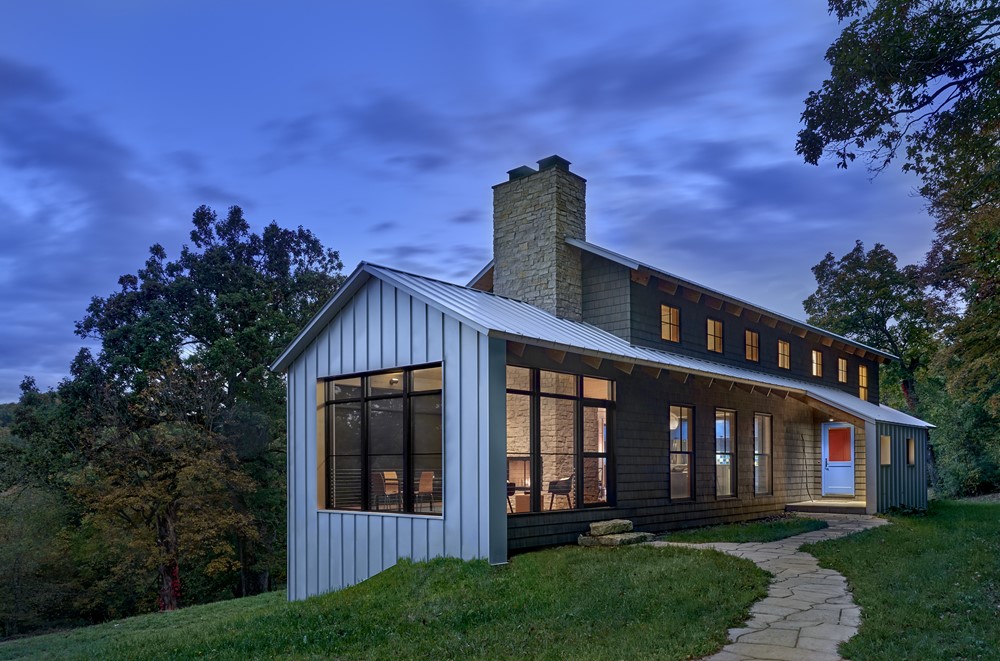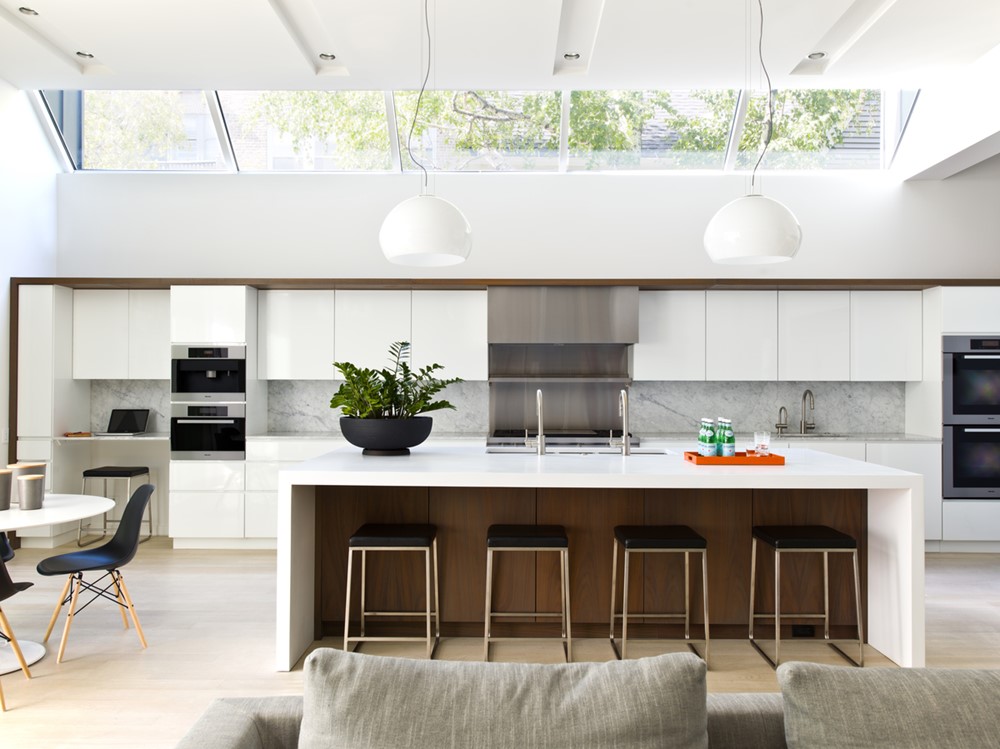The design of this home designed by Searl Lamaster Howe Architects was directly shaped by the challenges and opportunities afforded by the combination of two separate apartments in a high-rise near the Chicago Museum of Contemporary Art, each with exceptional lake and city views and generous outdoor spaces. Six years ago and ten floors away in the same building, SLH designed the clients’ previous residence. An expanded family and a change in lifestyle in which the husband was increasingly working from home, prompted the need for a new home. One key request of the clients – that there be a direct view of Lake Michigan immediately upon entering the apartment – helped define the overall character of the project. Throughout, distinct spaces are defined but rarely by conventional full height walls. Photography by Kendall McCaugherty.
.




