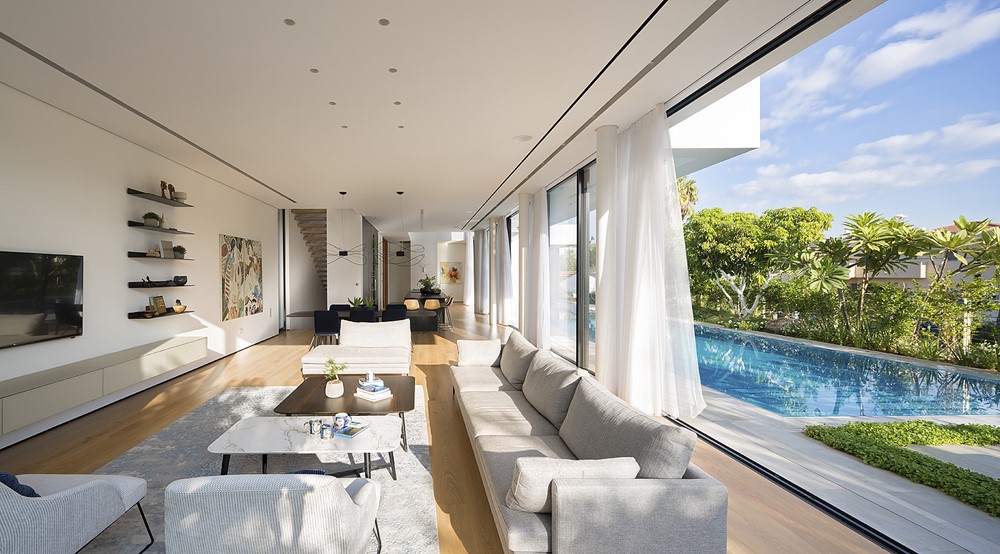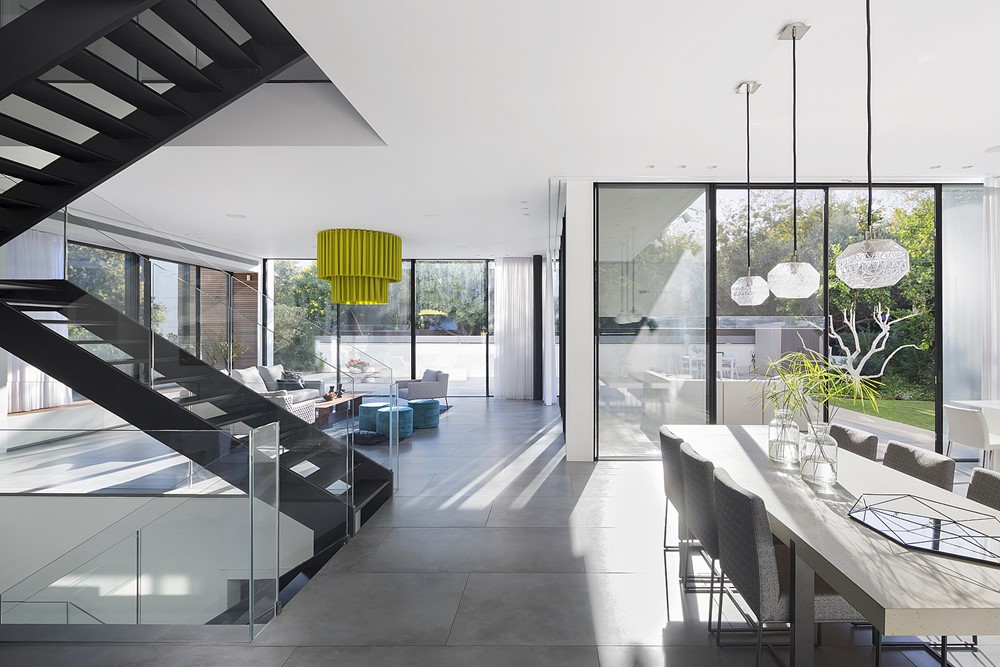ZA House is a project designed by Shachar Rozenfeld Architects. The villa which was built in Irus village Israel, has a footprint of 340 sqm. on a 500 sqm. The home’s shape consists of two rectangular masses, stacked on top of each other and differentiated by materials, rotation and size.
ZA House by Shachar Rozenfeld Architects
Leave a reply



