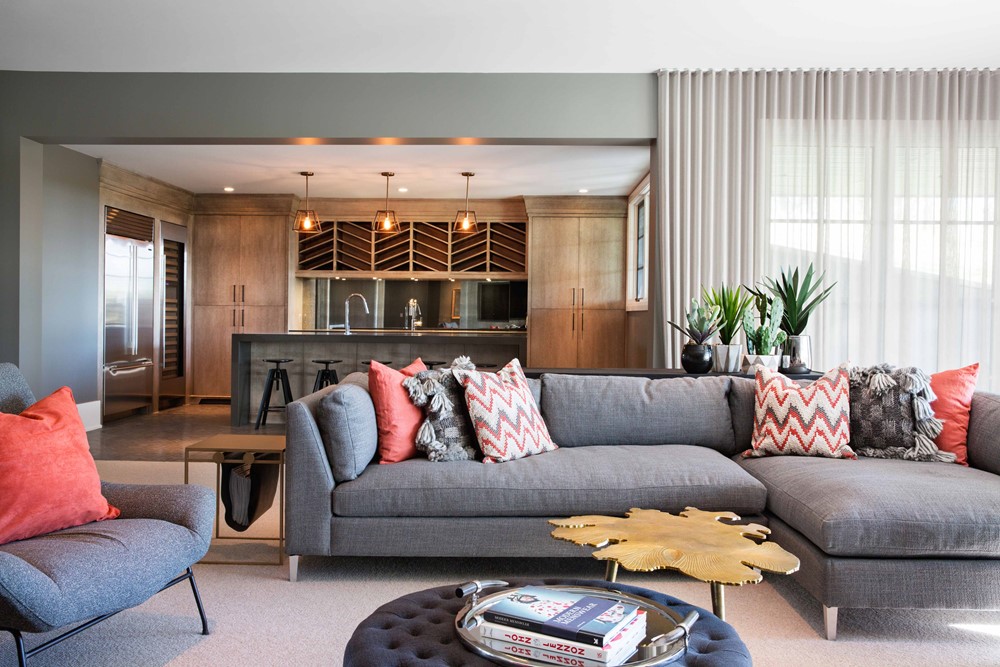Silverhorn Residence is a project designed by Reena Sotropa In House Design Group. This custom estate home was designed for one of our industry partners, Maillot Homes. The home is 8761 square feet with 6 bedrooms and 8 bathrooms. One of the most common questions we’ve been asked about this home is if the house as 4 kitchens. The short answer would be “yes”, The long answer would be “no”, this home has one formal kitchen, one pantry kitchen, a butler’s kitchen and a bar kitchen! Photography by Phil Crozier.
.

