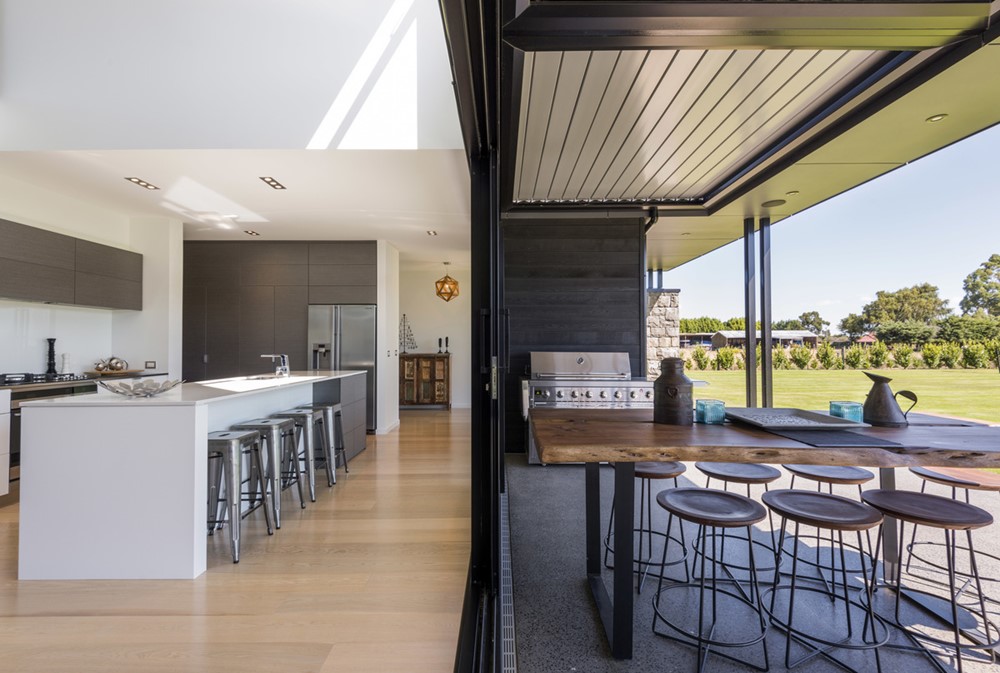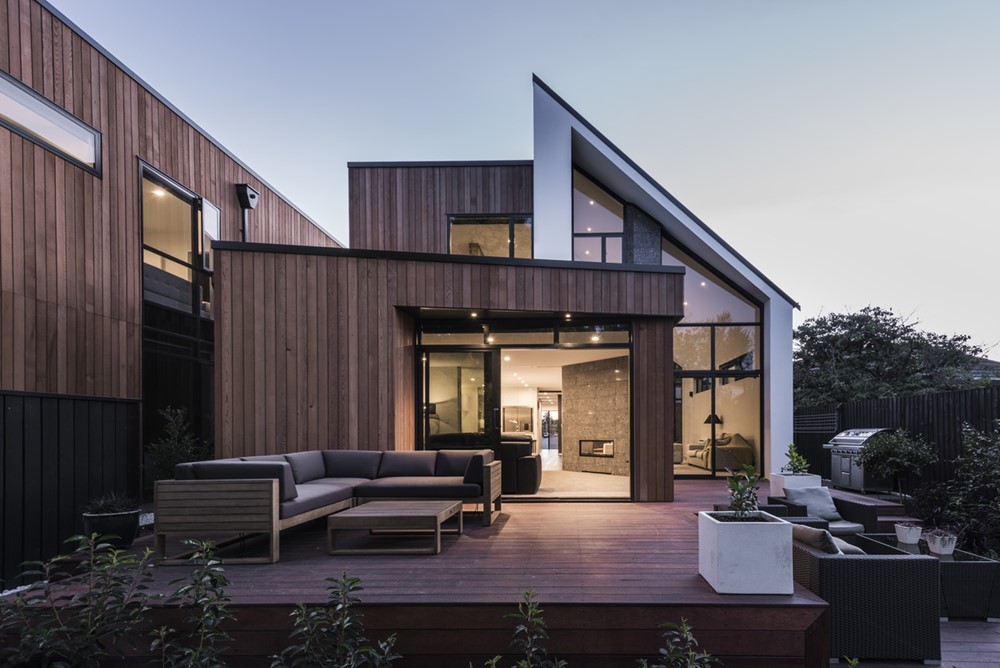This large family home designed by South Architects is located at the end of a quiet cul-de-sac on the outskirts of Christchurch with both urban and rural views. A strong gable form, running away from the street, contains the majority of the home over two levels. Separated from this by a glazed link is another smaller gable form, running perpendicular, containing the utility spaces with the second living room tucked discreetly above. A home having a simple material palette and form, with references to both the local rural and urban context. photography by Stephen Goodenough.
.


