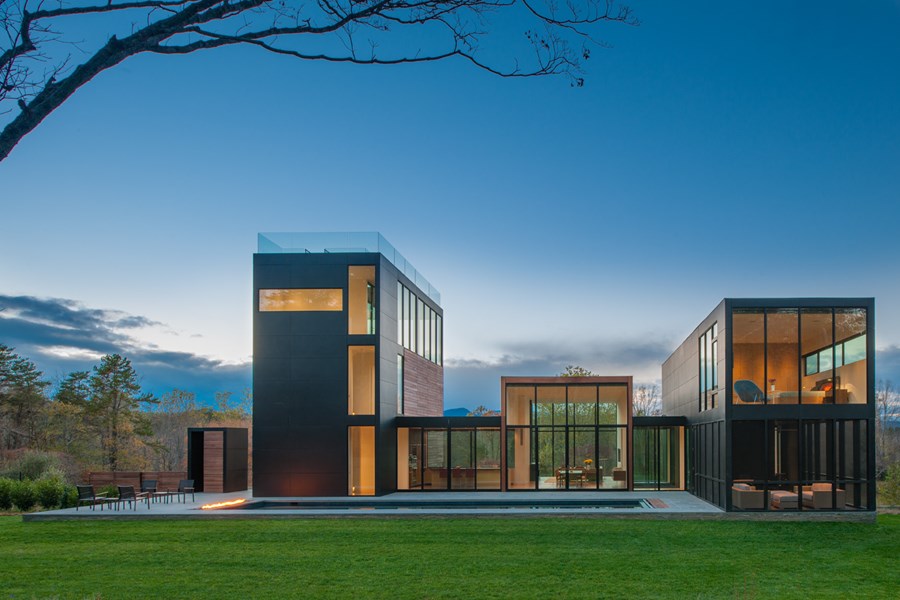Spings Lane is a project designed by Robert M. Gurney, FAIA Architect. Rolling topography, open fields and woodlands comprise a 24 acre site in Rappahannock County, Virginia where this new house is located. Extensive site investigation, including erecting scaffolding at various locations, resulted in the placement of the house high on one of the hills, overlooking a meadow at the base of woodlands. The house is organized as a series of volumes, arranged linearly and positioned to optimize distant views of the Blue Ridge Mountains.

