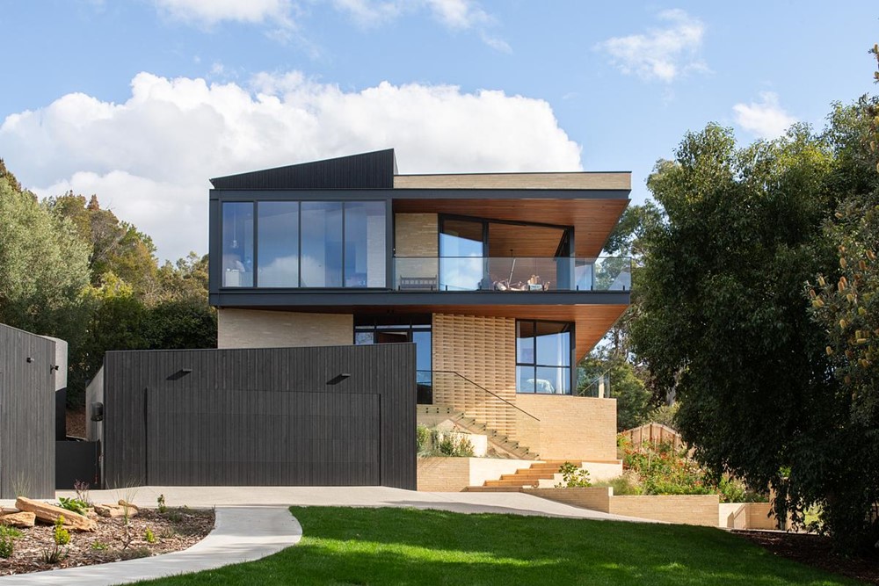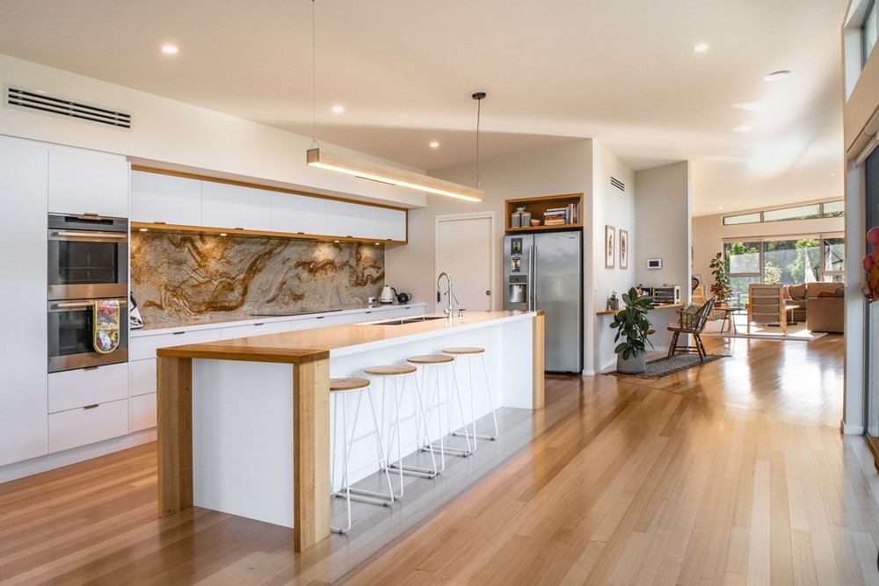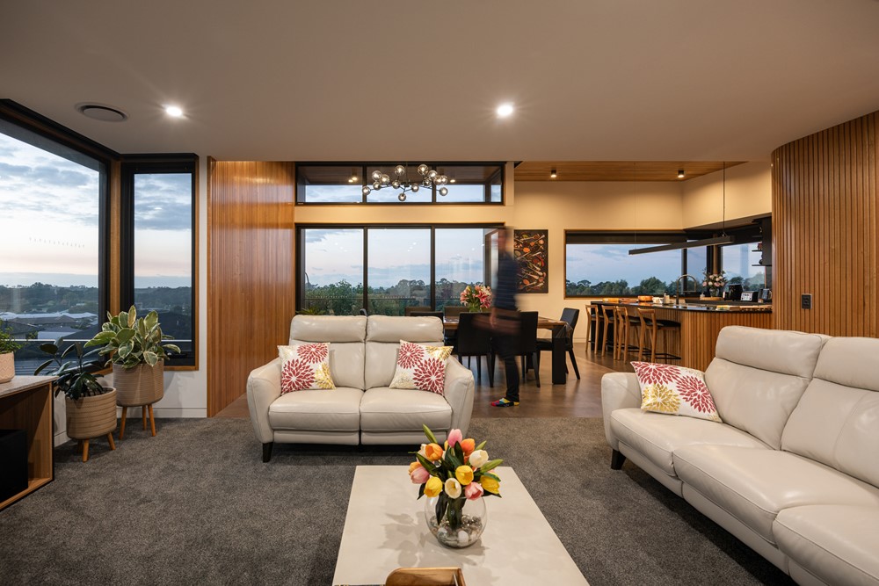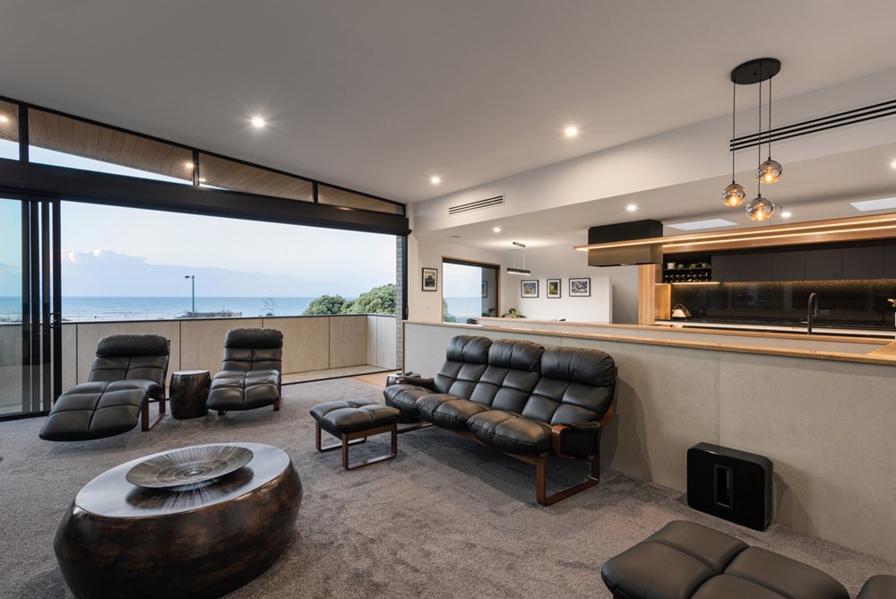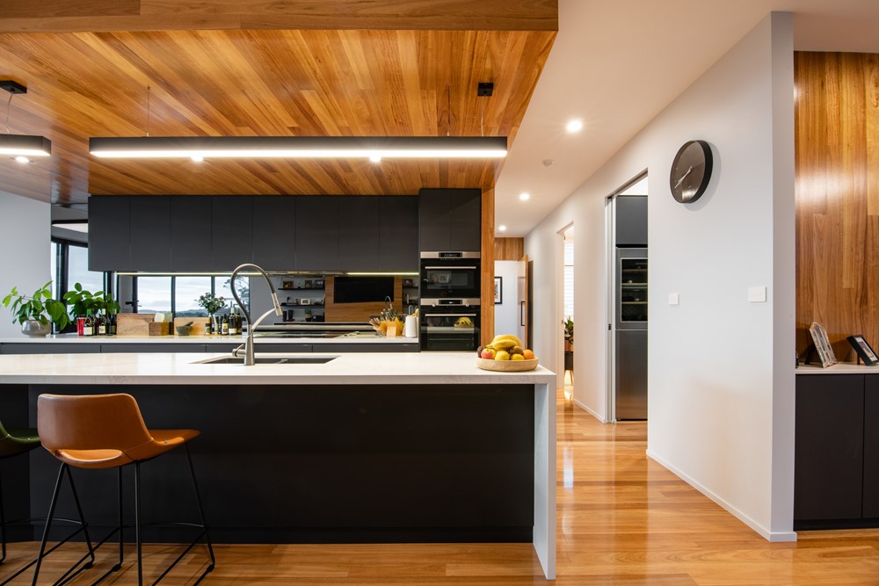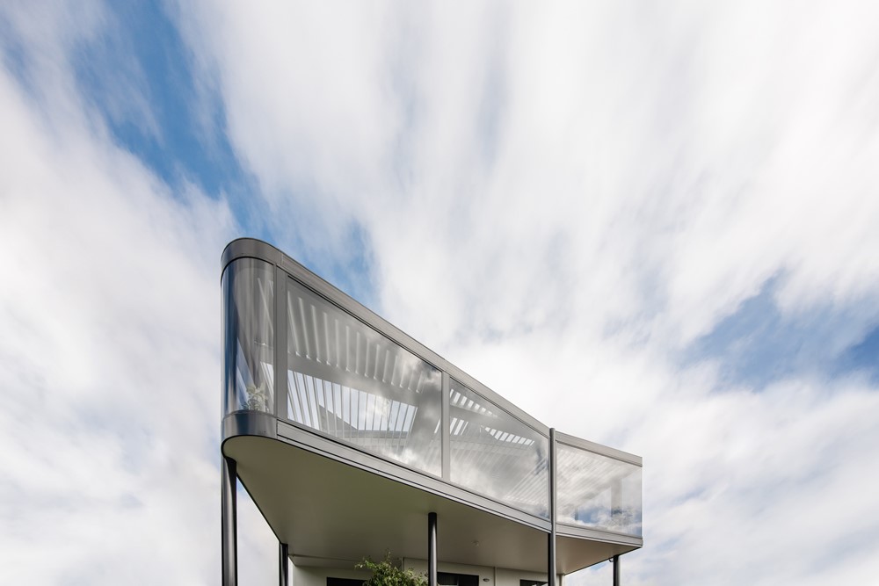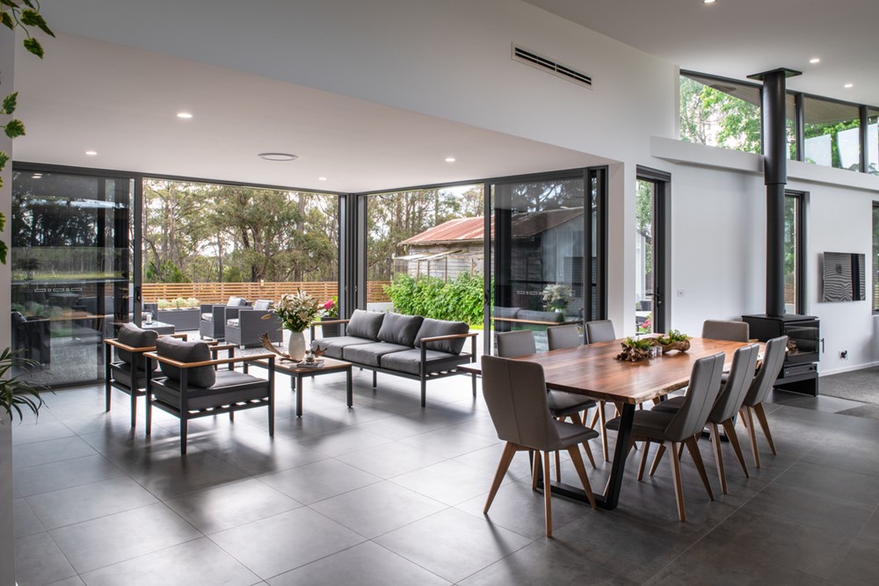The house is designed by Starbox Architecture around the concept of ‘Rugged Luxury’ to directly reflect the tidal estuary. When the tide is out, the raw and rugged landscape is exposed while it is the direct opposite when the tide is in; an expansive body of water fills the estuary to provide a beautiful, clean, reflective landscape. The outcome of this “rugged luxury” offers a blend of raw beauty and refined elegance, creating a unique and inviting living experience that celebrates the natural surroundings and embodies a sense of sophisticated comfort. Photography by Anjie Blair.
Tag Archives: Starbox Architecture
The Char House by Starbox Architecture
The Char House is a project designed by Starbox Architecture and is located in Stony Rise, Tasmania, Australia. A new residence that was inspired by a fallen burnt tree branch on a rocky mountain bike track. Photography by Native Design Workshop.
.
The Contour House by Starbox Architecture
The Contour House is a project designed by Starbox Architecture. This house takes inspiration shape and slope from the contours of the site whilst maximising solar penetration and views of surrounding landscape. Photography by Jeremy Scott.
.
The Char House by Starbox Architecture
The Char House is a project designed by Starbox Architecture. A new residence that was inspired by a fallen burnt tree branch on a rocky mountain bike track. Photography by Native Design Workshop.
.
The Storehouse by Starbox Architecture
The brief tried to answer ‘How can we live with our loved ones as well as our most treasured possessions under the same roof’? The Storehouse designed by Starbox Architecture looks to blend a typical dwelling with offsite storage into one. Photography by Aaron Jones.
.
The Bandit by Starbox Architecture
The Bandit is a project designed by Starbox Architecture. A renovation of a beach front shack to maximise beach views and privacy located Hawley Beach, Australia. Photography by Native Design.
.
The Beach Shack by Starbox Architecture
The Beach Shack is a project designed by Starbox Architecture. Situated in the quiet township of Hawley Beach this minimalist home explores shack living in a modern way. Photography by Jeremy Scott.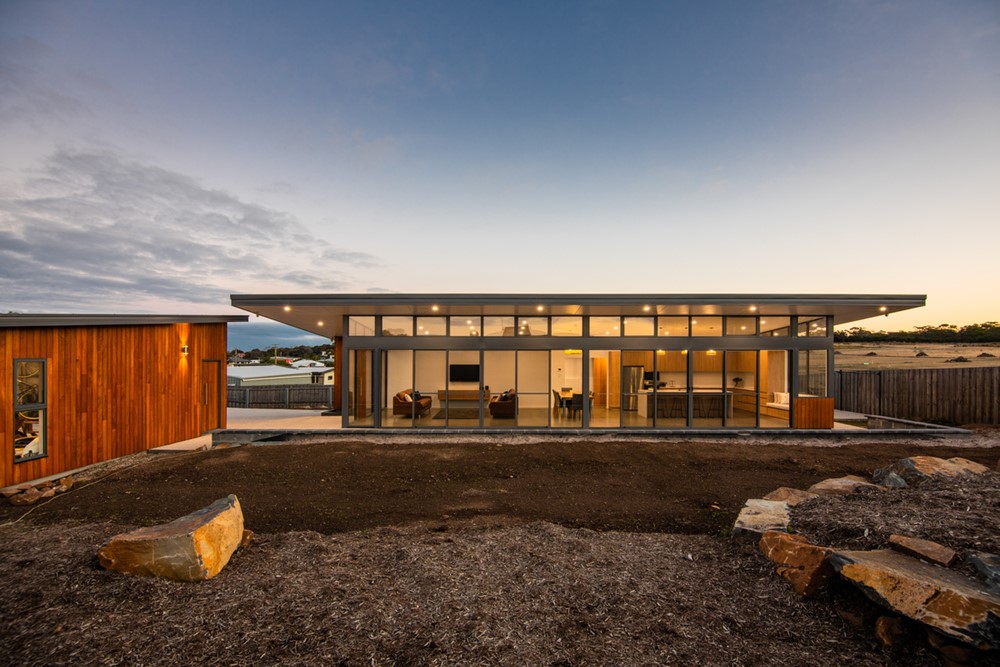
The View by Starbox Architecture
The View is a project designed by Starbox Architecture. A renovation of an existing deck that has been transformed into a glass enclosed flexible indoor/ outdoor space with a view of the surrounding beaches below. Photography by Jeremy Scott.
The Exchange by Starbox Architecture
The Exchange is a project designed by Starbox Architecture in 2016, covers an area of 336 m2 and is located in Wesley Vale, Australia. Photography by Jeremy Scott.
The Shard by Starbox Architecture
The Shard is a project designed by Starbox Architecture in 2016, covers an area of 700 m2 and is located in Port Sorell, Australia. Photography by Jeremy Scott.
