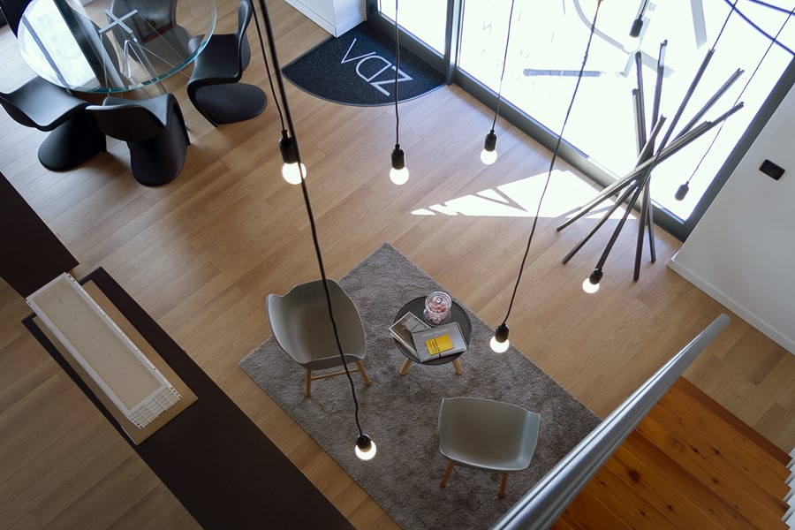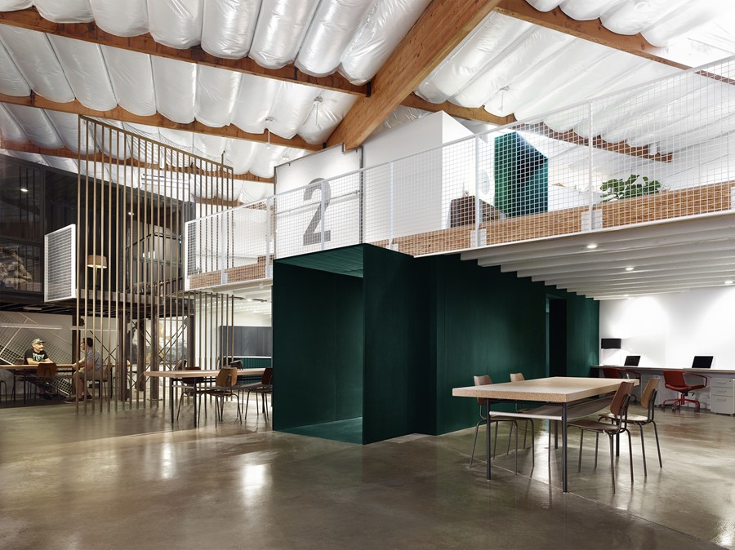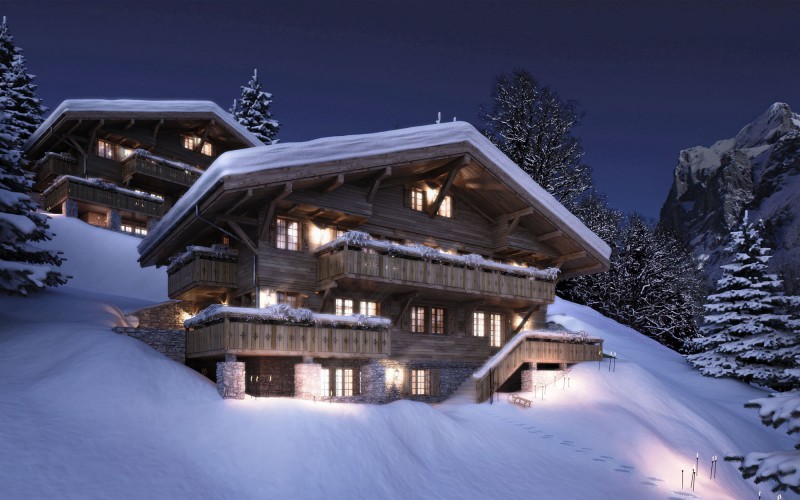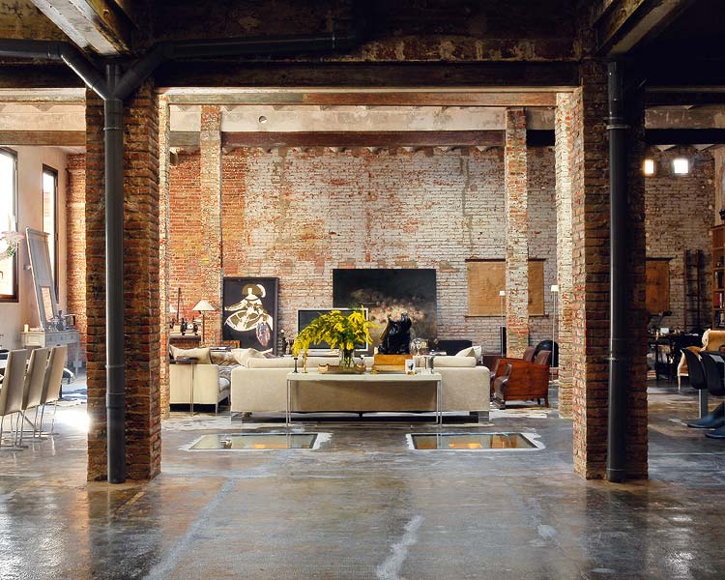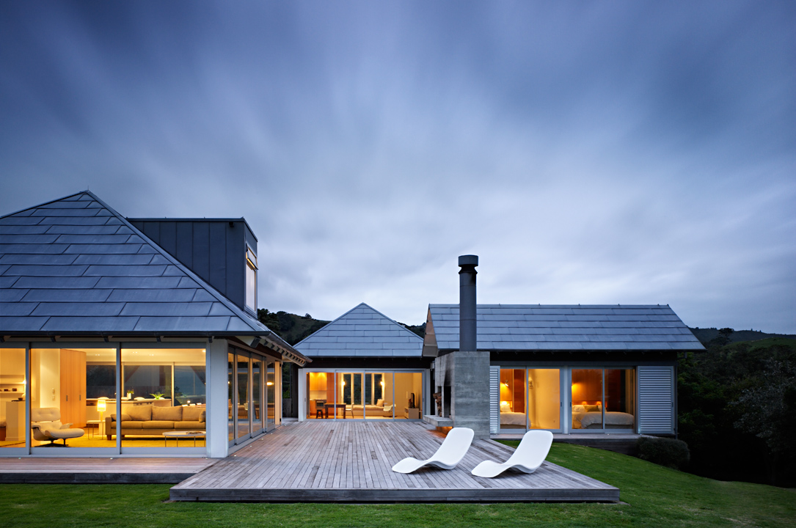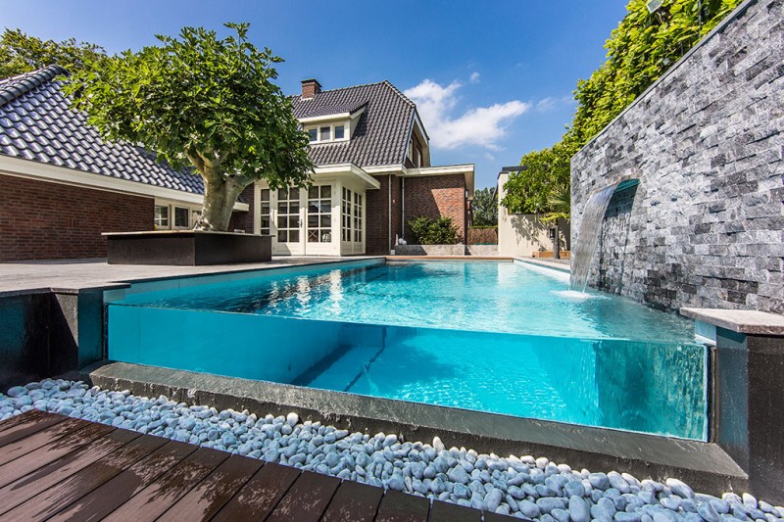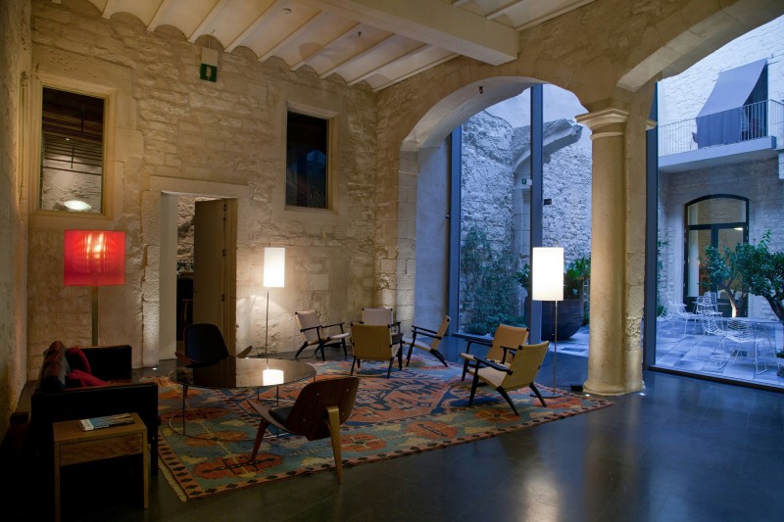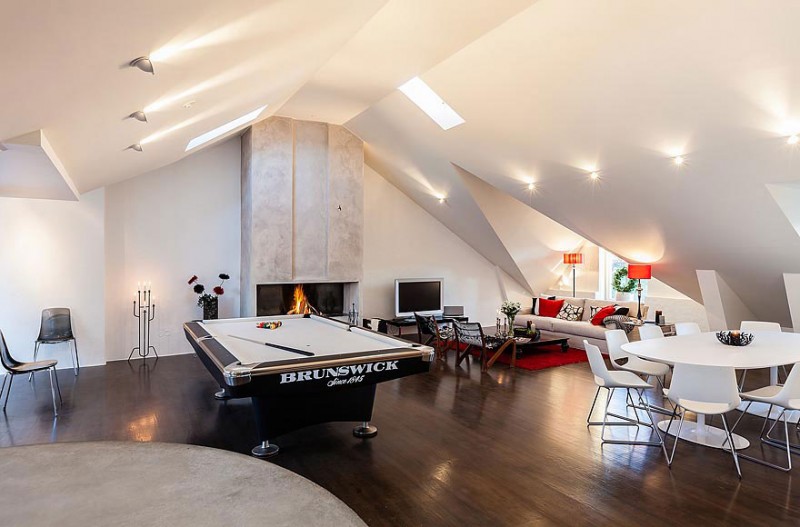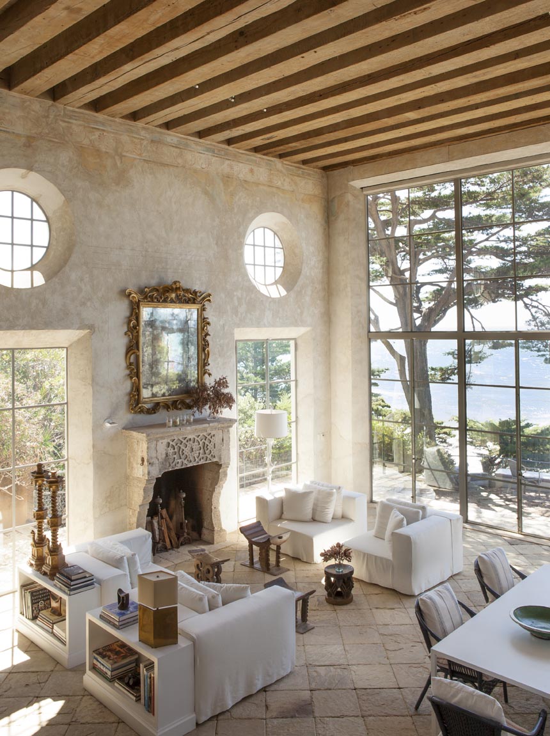Todos Arquitetura, architecture firm formed by Fabio Mota, Lais Delbianco and Mauricio Arruda, signs the creative direction and interior design project of the Viena Delish restaurant, located in Shopping Iguatemi São Paulo. The 250 m² space has an architecture project, construction work and coordination by Studio Ino.
Tag Archives: studio
ZDA studio by ZDA Zupelli Design Architecture studio
The Studio realized according to criterion of balance and simplicity. That’s reflects the ZDA modus operandi.
KINGDOM Design Studio
KINGDOM Design Studio just finished designing and building their new studio located in California.
Bergwelt Chalets, Grindelwald, Switzerland.
These exclusive apartments are situated in the best location in a beautiful valley, right in the centre of the village, with a magnificent view of an unparalleled mountain panorama. Your apartment will stand in an Alpine meadow of more than 15’000 square metres, lying directly beside the new ski slope. This magnificent development comprises a boutique hotel, 7 chalets and these exclusive apartments ranging in size from 1-3 bedrooms. Choose from 2 apartment buildings; Chalet Ingrid and also Chalet Karin which are already in their first stages of construction, and soon to be followed by 2 more. Behind the beautifully designed, traditional wood facades you will find a cosy, romantic home. The chalets are for sale ranging from $5 to $5.8 million.
Warehouse Transformation In Barcelona.
Completely transformed and renovated by developers and designers of urban lofts Benito Escat and Alberto Rovira with the help of interior design studio Minim, the large rectangular loft is split in two levels for a total footage of 8,600 sq ft!
Kuaotunu House by Crosson, Clarke, Carnachan Architects.
The intention was to renovate an existing holiday home for a family on a dramatic site in Kuaotunu. The bach had served the family well for many years and was imbued with family memories. It was too valuable as a family artefact to demolish.
The holiday experience is reinforced by the separate pavilions being disconnected from the main living room, this results in a camping experience of going from ‘tent to tent’. The social organisation of the plan is relaxed and holiday-like. There is no front entry. Experiences of everyday rituals are connected to the outside and a contrast from urban living. The en-suite opens to the outside, allowing the experience of showering and bathing in nature.
Materials were chosen to reflect the relaxed coastal colours and for their lack of maintenance – the zinc roof designed to imitate notional fish scales.
The existing bach is now opened to the sun and view. The sliding glass walls are organised to dissolve the barrier between inside and outside. Shutters allow the house to be closed up while the owners are not in residence.
Aquatic Backyard by Centric Design Group.
Centric Design Group designed this beautiful aquatic backyard for the lucky owners of a coastal villa in The Netherlands.
Mercer Hotel Barcelona by Rafael Moneo.
Mercer Hotels is proud to present the Mercer Hotel Barcelona, an exclusive five star “Grand Luxe” hotel and listed historical monument in the heart of Barcelona’s Gothic Quarter.Located at number 7 on Calle Lledó, the building incorporates part of the Roman walls of the ancient city of Barcino, some of which date back to the 1st century A.D. Hotel guests have exclusive access to the medieval paintings of the 28th defence tower in an establishment whose core element is stone and whose renovation was carried out by the prestigious architect Rafael Moneo, who was awarded the Prince of Asturias prize in 2012.
Loft Apartment in Stockholm by Odenplan.
Richard Shapiro’s House in Malibu.
North of Malibu on a bluff overlooking Broad Beach, Richard Shapiro created a romantic villa with a splash of Mediterranean style.


