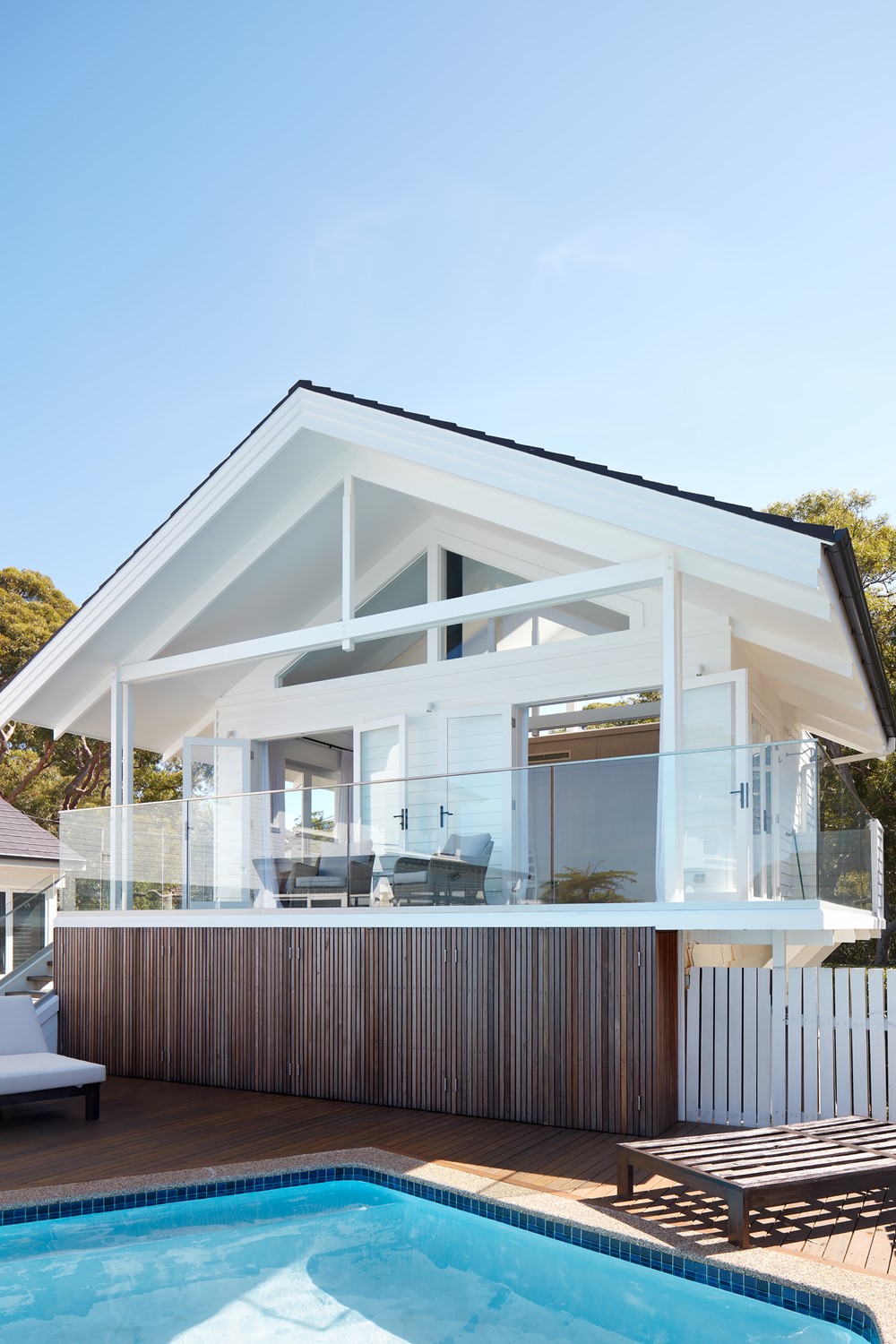This project designed by Hobbs Jamieson Architecture involved a studio extension to the existing detached double garage on a large suburban block, to create a multi-purpose space and lower level sauna. The scope involved an addition consistent in scale with the lower level footprint displaying an architectural aesthetic in line with the original period detailing of the main home, and future renovation aspirations of the owners for the site. Photography by Luc Remond.
.

