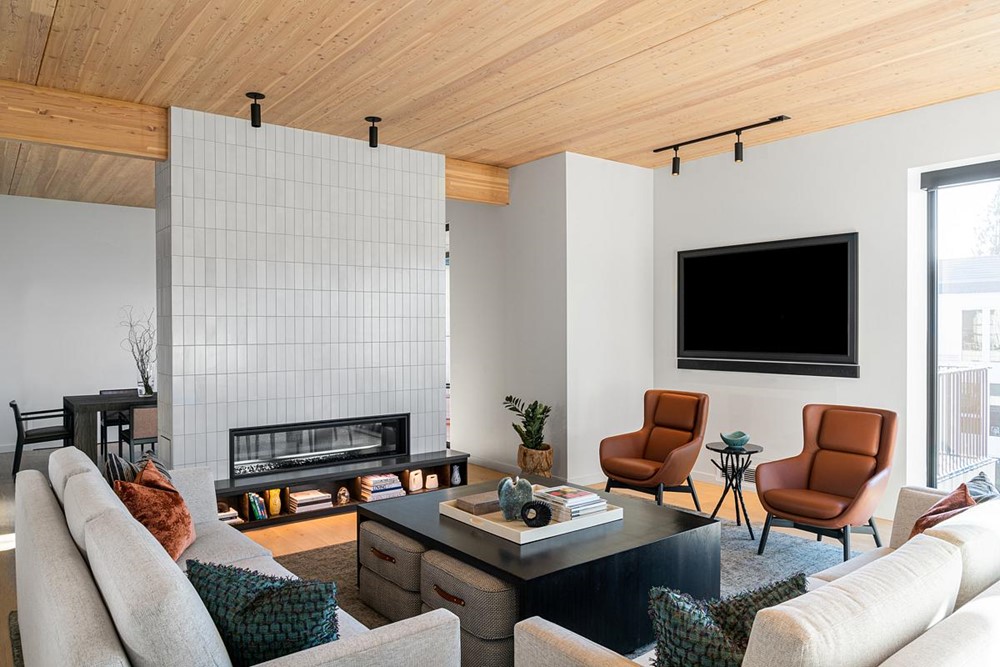Amity Road is a project designed by Studio Garrison. The highlight of this home is the blend of Mediterranean http://Studio Garrisonand rustic farm looks to create a unique architecture and interior design. We personalized the interior design by incorporating old doors and other artifacts collected by the owners from living abroad. In addition to the main house, we also designed a bike barn with a sleeping loft, and an outdoor living space with a covered kitchen, so that entertaining is possible no matter the season. If you look closely, you’ll see small details that make this house a home. The home was designed to capture the views and receive sunlight throughout the year, and various artifacts and items from the owners’ travels were incorporated into the décor. Photography by Venjhamin Reyes.
.

