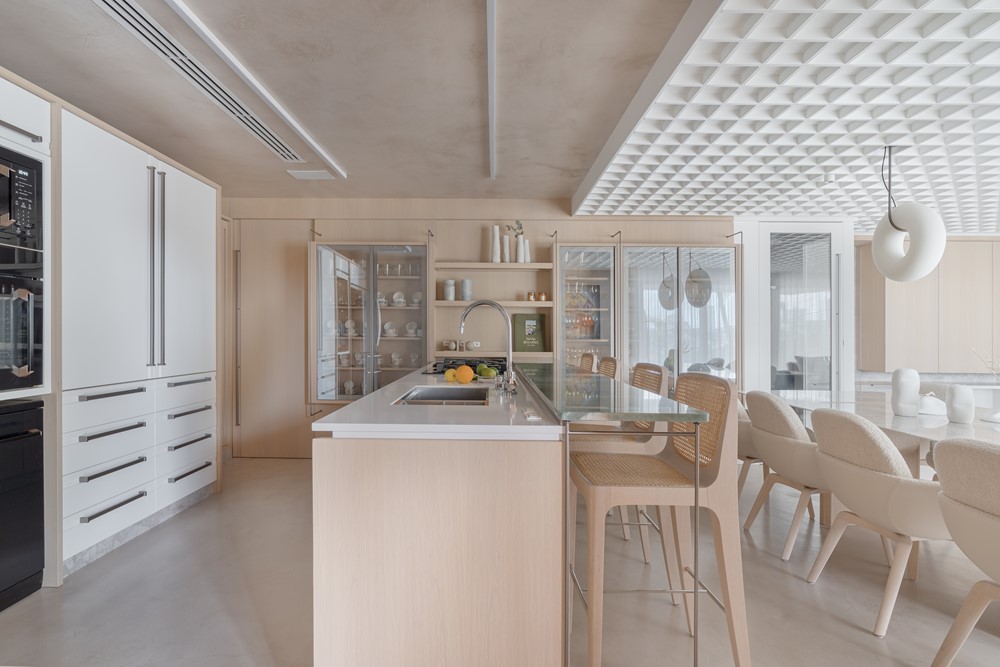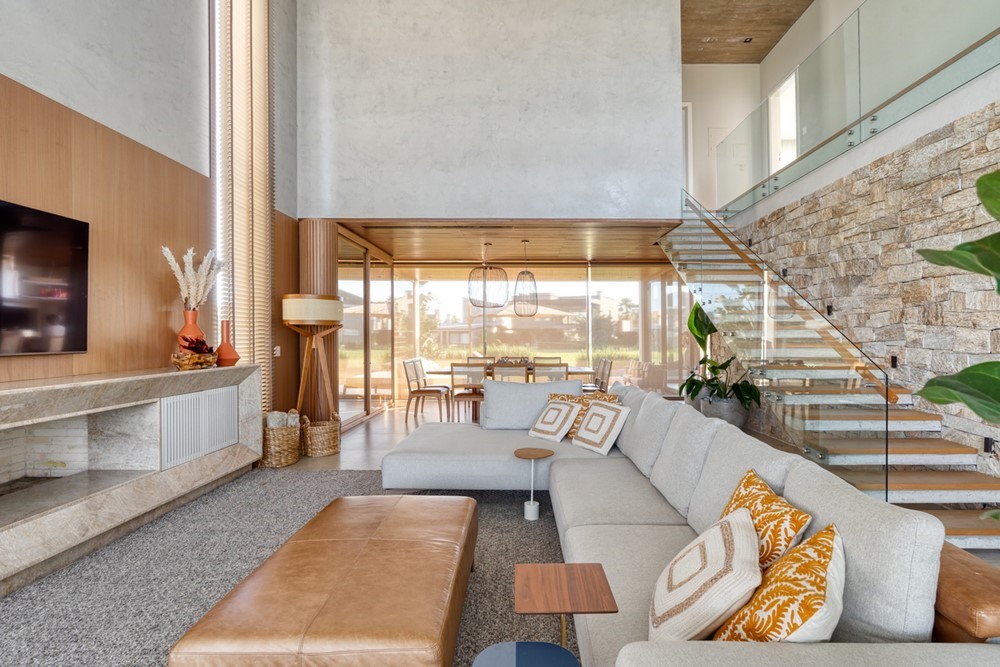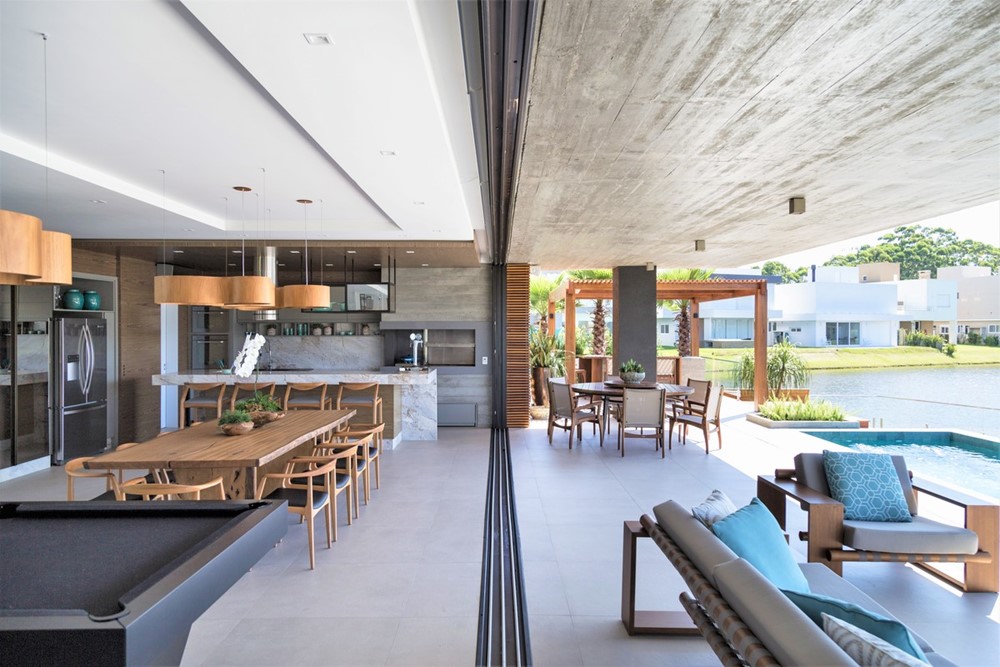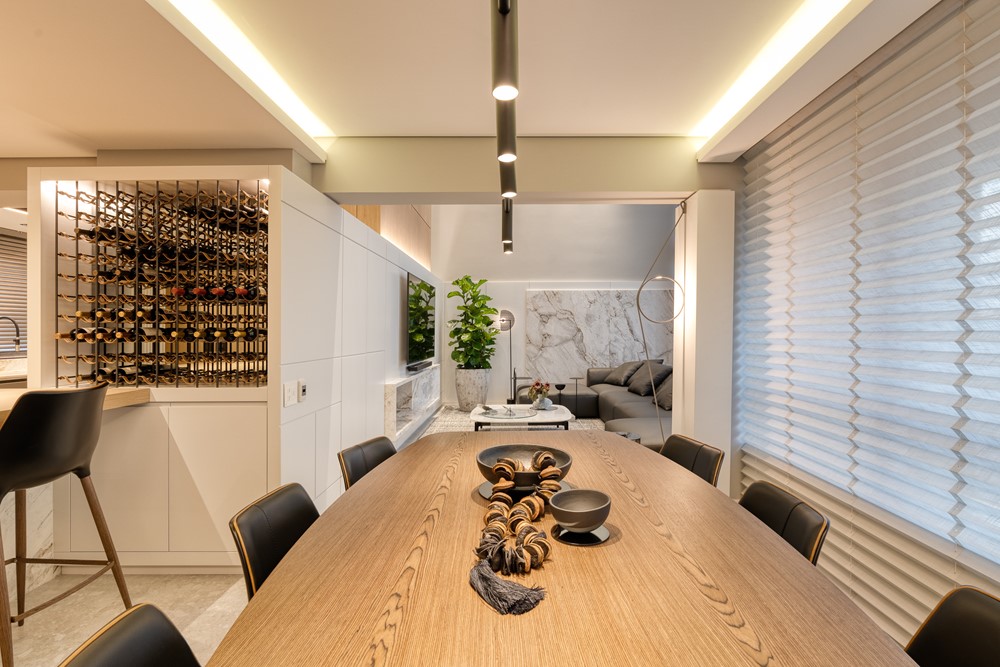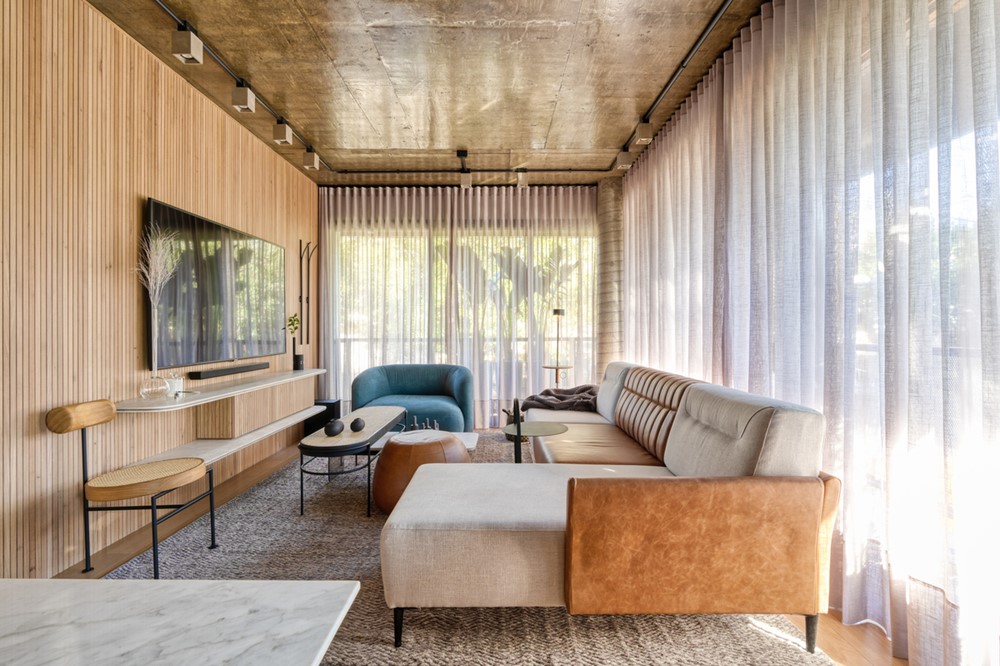In this project, Studiocolnaghi seek for a wide space, using few elements and a neutral color palette. The room perception is much wider than the previous configuration. This is a result of a white wood ceiling spread over the main area. In this element there are audio, video, air conditioning and light solutions. Photography by Vinícius Ferzeli.
.
