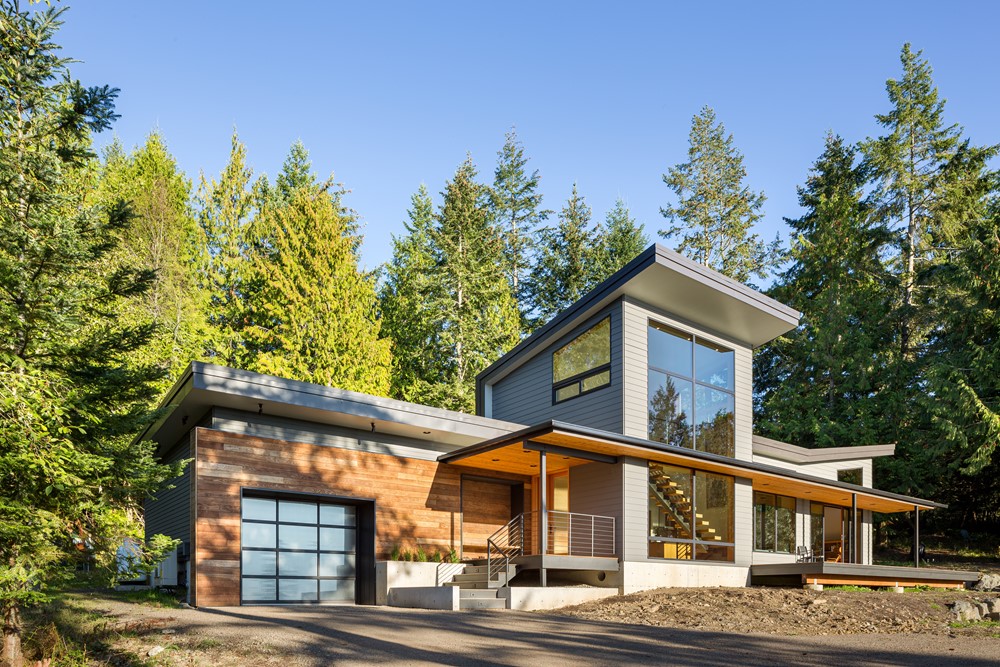Rookery House is a project designed by StudioSTL. Giant fir trees surround this spacious property on a gentle east-facing slope. Incorporating our client’s single-level living goals while still accommodating both master and guest suites created a strong circulation corridor on the property’s roadside. This corridor, clad in natural stone and punctured by deep-set windows, provides an acoustic and visual buffer from the road to the home’s primary spaces. The simple shed roof forms lift towards the property to maximize daylight and create a strong indoor-outdoor connection. With an elevated deck on the back of the house, the primary spaces have direct access to the outdoors. The interior finish palette includes fir accents and ceilings, natural wood floors, moody cabinetry, and concrete surround of the see-through fireplace. Photography by Josh Partee.
Rookery House by StudioSTL
Leave a reply


