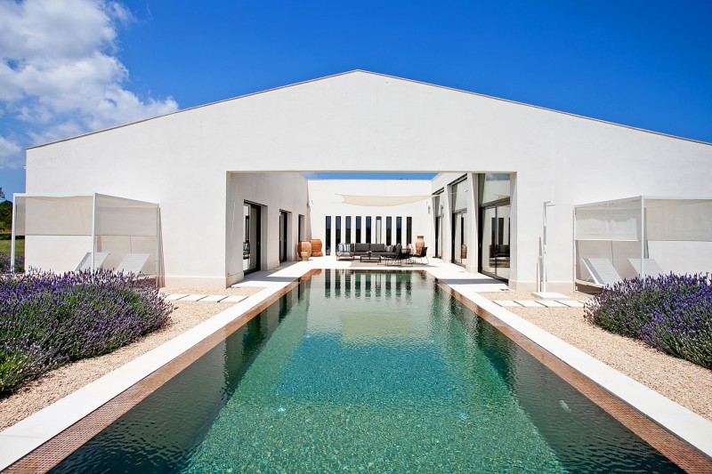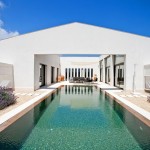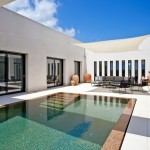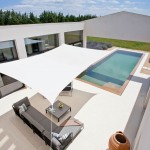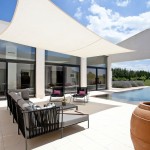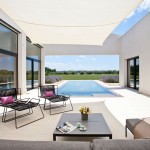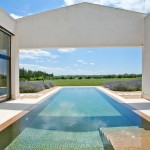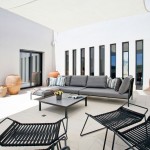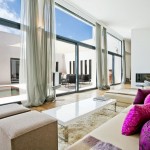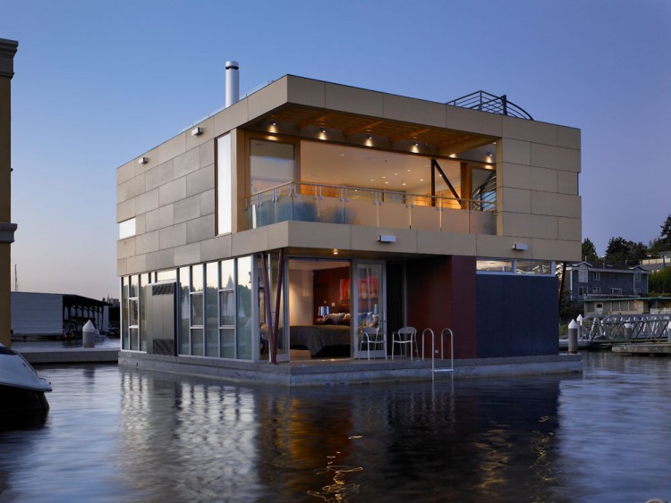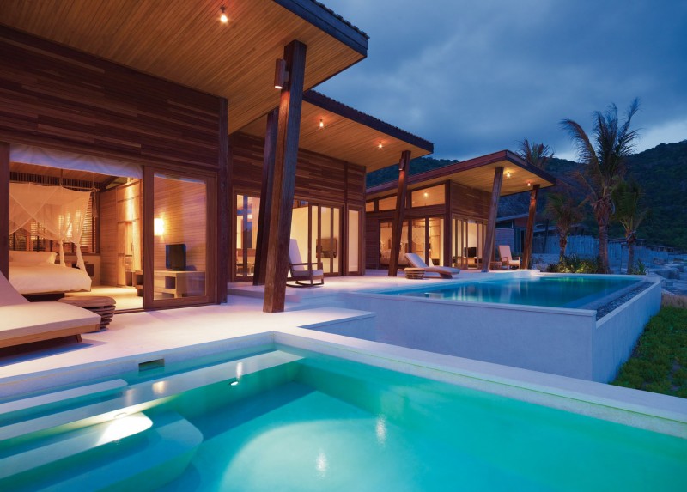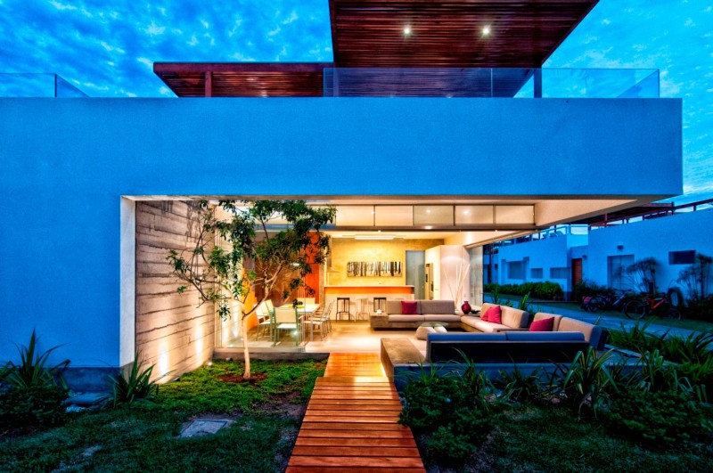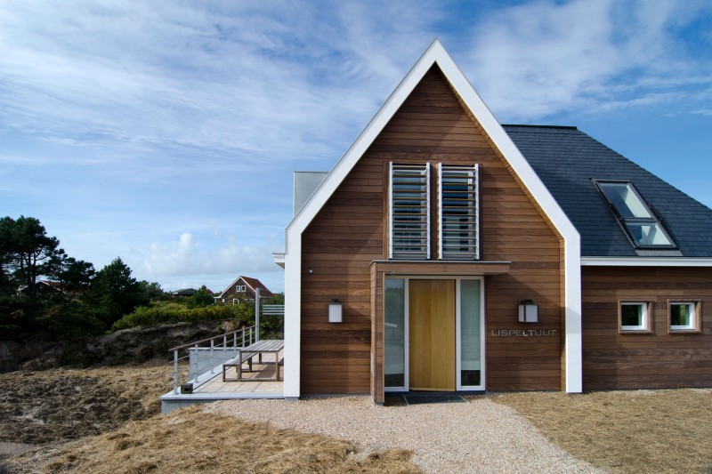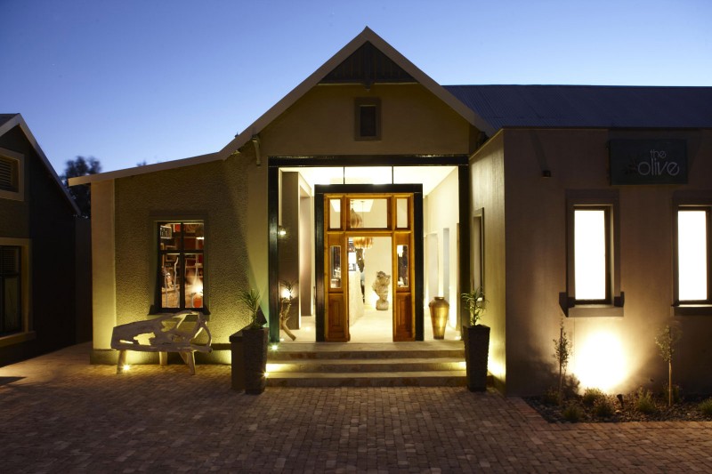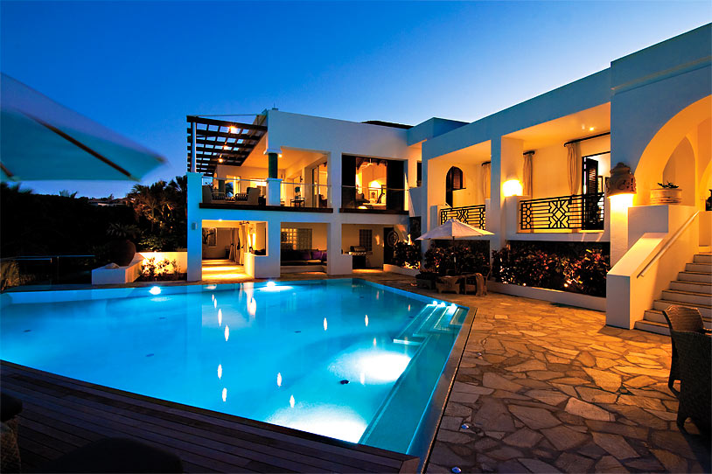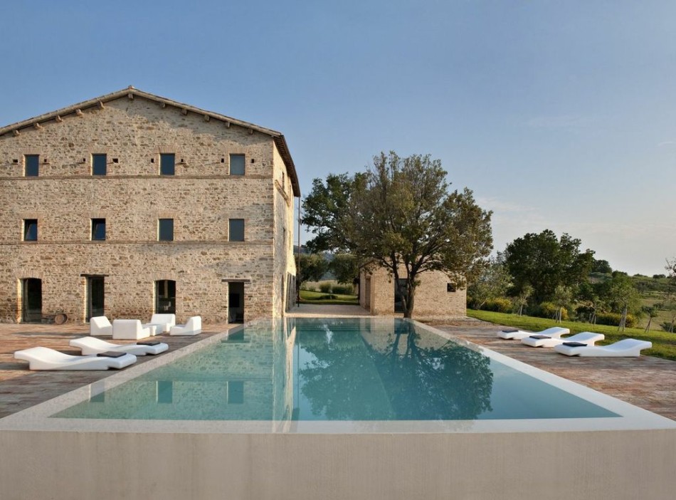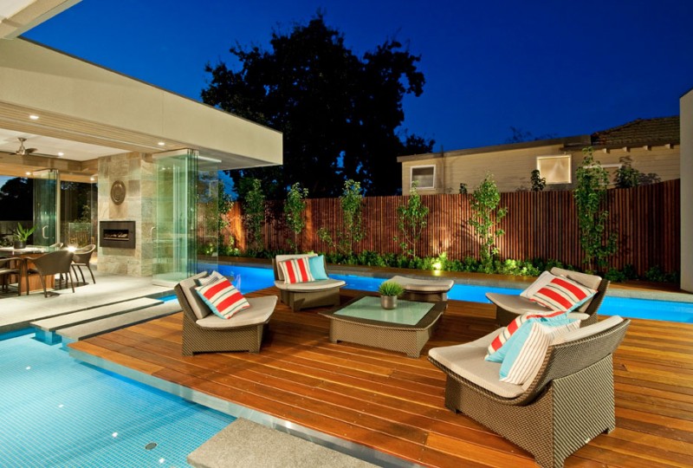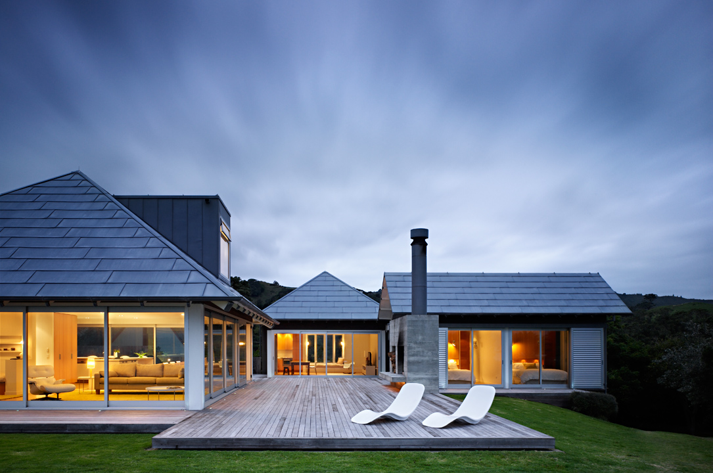This holiday home was designed by ecoDESIGNfinca, and is located in Mallorca, Spain. This designer country house was built on a 17,000 m² plot and absolutely quiet. When building large emphasis was placed on the processing of high-quality materials and the latest technology. The villa was built in H-shape on one level. Large picture windows provide a view of the beautiful interior courtyard with pool.
Tag Archives: summer
Lake Union Floating Home by Vandeventer + Carlander Architects.
Lake Union Floating Home was designed by Vandeventer + Carlander Architects continuing a long and distinguished history of floating homes in Seattle, this new floating home is located on Lake Union, in the heart of the city. Offering panoramic views south of downtown Seattle, Queen Anne Hill to the west, and Gas Works Park northward, this home takes full advantage of its location.
Six Senses Con Dao Resort in Vietnam.
Six Senses Con Dao is located in Vietnam and is the first five-star resort in the archipelago islands, is contemporary in design and reflects the essence of a traditional fishing village. With a passionate commitment to supporting and protecting the environment, Con Dao has been built with the very lightest ecological footprint.
Casa Seta by Martín Dulanto Architect.
Holiday Home by Van Egmond Total Architecture & FG Projects.
Holland-based architectural practice FG Projects and Van Egmond Total Architecture have completed this contemporary holiday home located in Vlieland, Netherlands.Photos by: Daniel Van der Vorm.
The Olive Exclusive Boutique Hotel.
The Olive Exclusive Boutique Hotel, is intimate boutique hotel in a tranquil corner of Windhoek embodies the very essence of chic comfort in Windhoek, Namibia.
L’OASIS, Terres Basses – Baie Rouge, St. Martin, Caribbean.
L’Oasis is a luxury villa rental located in Terres Basses – Baie Rouge, St. Martin.
Casa Olivi, 300 Year Old Farmhouse in Italy.
Casa Olivi is located in Treia, in the heart of the Marches, The New Tuscany. Its renovation took 4 years, conducted by the 2 swiss architects Markus Wespi and Jerome de Meuron. The outside style has been preserved as the building is protected by the Italian Cultural and History Administration, but the inside has been entirely re-organised according to a luxurious, high comfortable and minimalist style. The house offers 11 sleeps in 5 bedrooms, 4 in the house and 1 in the independent guest house. All bedrooms are en-suite with own bathroom and air conditioning.
Canterbury Residence by Canny.
Whilst the home carries a somewhat modest façade, it’s the interior and rear components that really set the tone of this casually sophisticated property. With 4 bedrooms, 4-car basement garage, 2.5 bathrooms, cellar and 4 living areas, it encapsulates everything the clients could possibly imagine. Everything about this home is state-of-the-art, from the Jetmaster fireplace and integrated barbecue in the pool house, to the dumb waiter and $15,000 custom built glass pane from the study outlook to pool, no expense was spared in creating this perfectly tuned home. Canterbury is a property developed by Canny and located in Canterbury, Australia.
Kuaotunu House by Crosson, Clarke, Carnachan Architects.
The intention was to renovate an existing holiday home for a family on a dramatic site in Kuaotunu. The bach had served the family well for many years and was imbued with family memories. It was too valuable as a family artefact to demolish.
The holiday experience is reinforced by the separate pavilions being disconnected from the main living room, this results in a camping experience of going from ‘tent to tent’. The social organisation of the plan is relaxed and holiday-like. There is no front entry. Experiences of everyday rituals are connected to the outside and a contrast from urban living. The en-suite opens to the outside, allowing the experience of showering and bathing in nature.
Materials were chosen to reflect the relaxed coastal colours and for their lack of maintenance – the zinc roof designed to imitate notional fish scales.
The existing bach is now opened to the sun and view. The sliding glass walls are organised to dissolve the barrier between inside and outside. Shutters allow the house to be closed up while the owners are not in residence.
