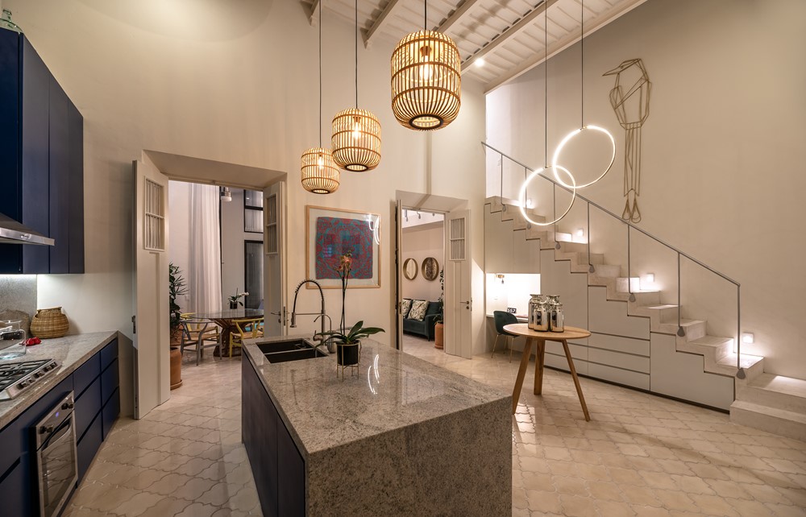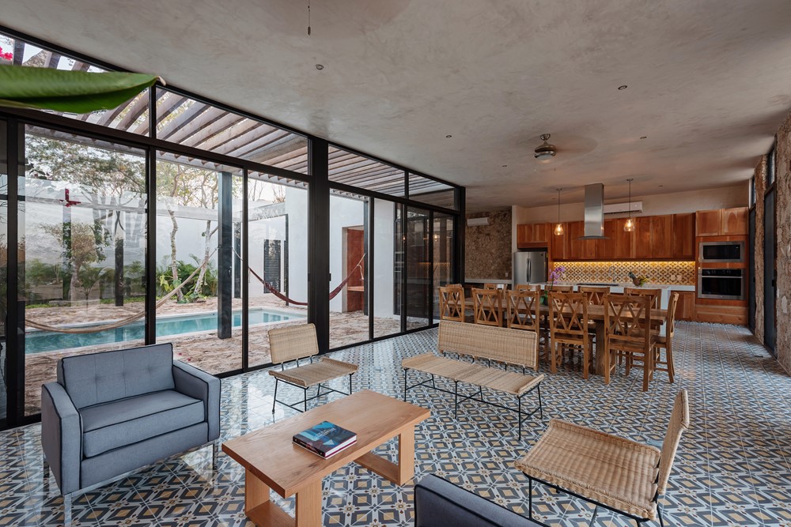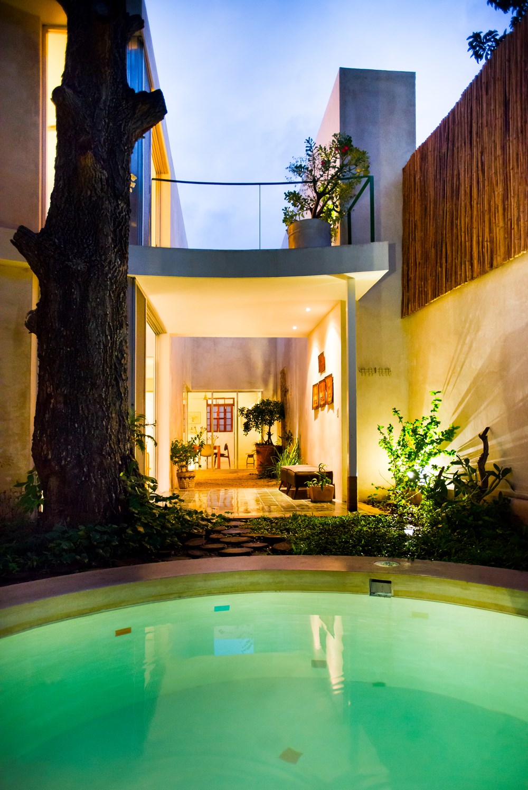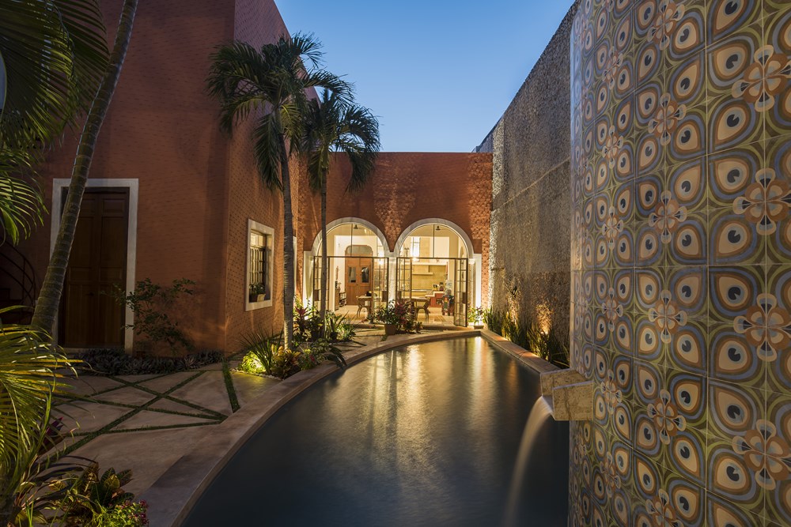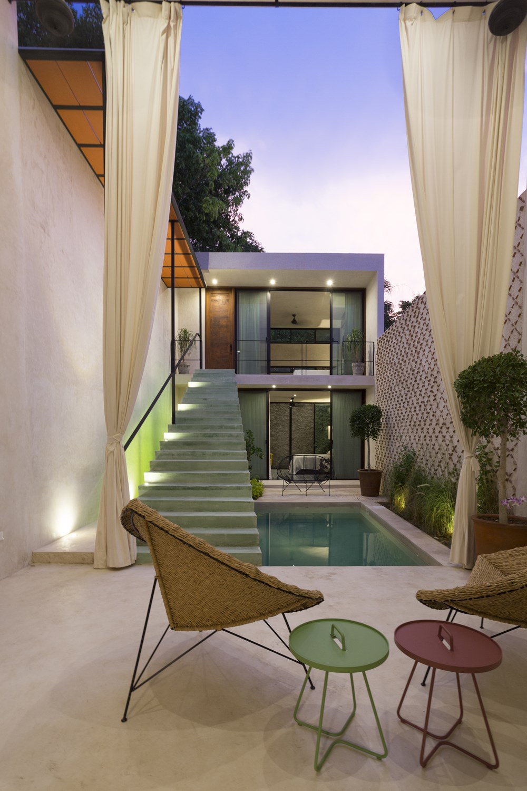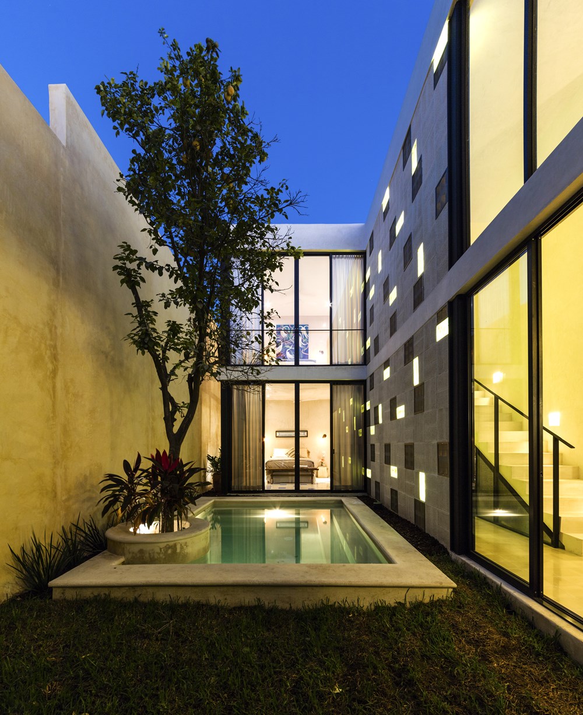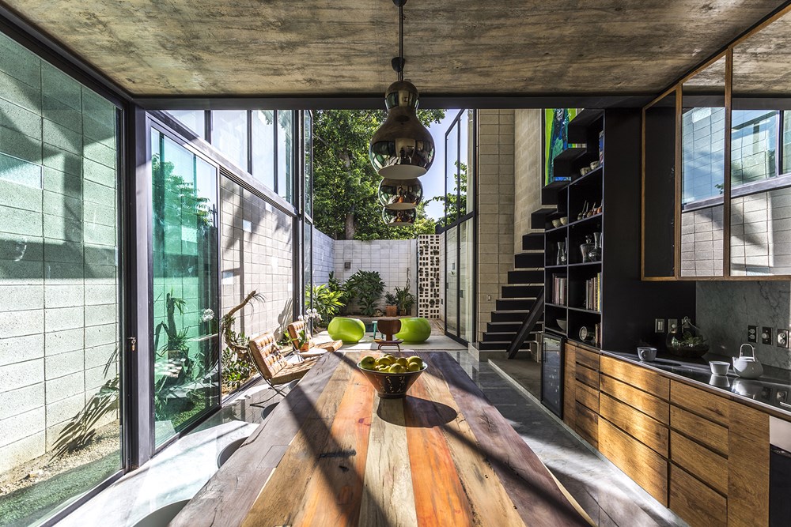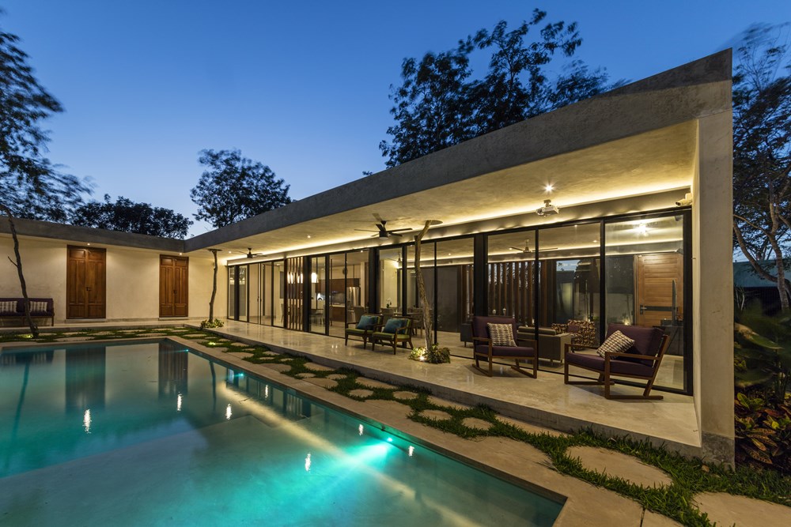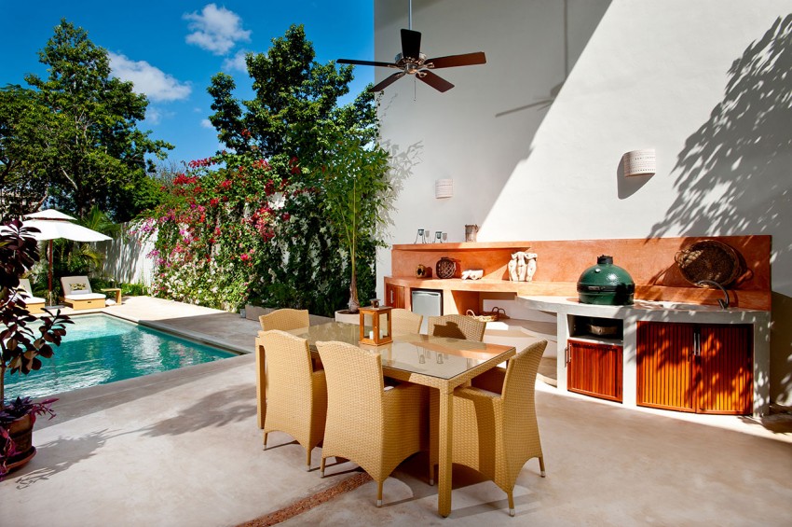In scarce 122 square meters Casa Momoto by Taller Estilo Arquitectura is developed making reference in each of its details to the bird which the house is named after; the mayan blue, the neutral elements like a canvas for the color pallete in the plumage and the simplicity of its habitat.
.
