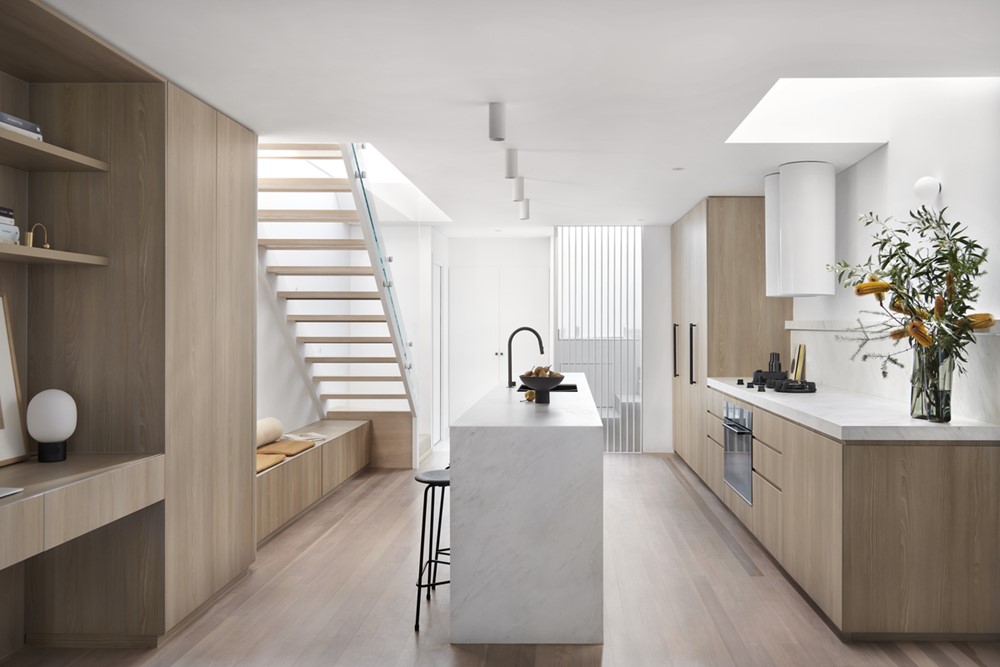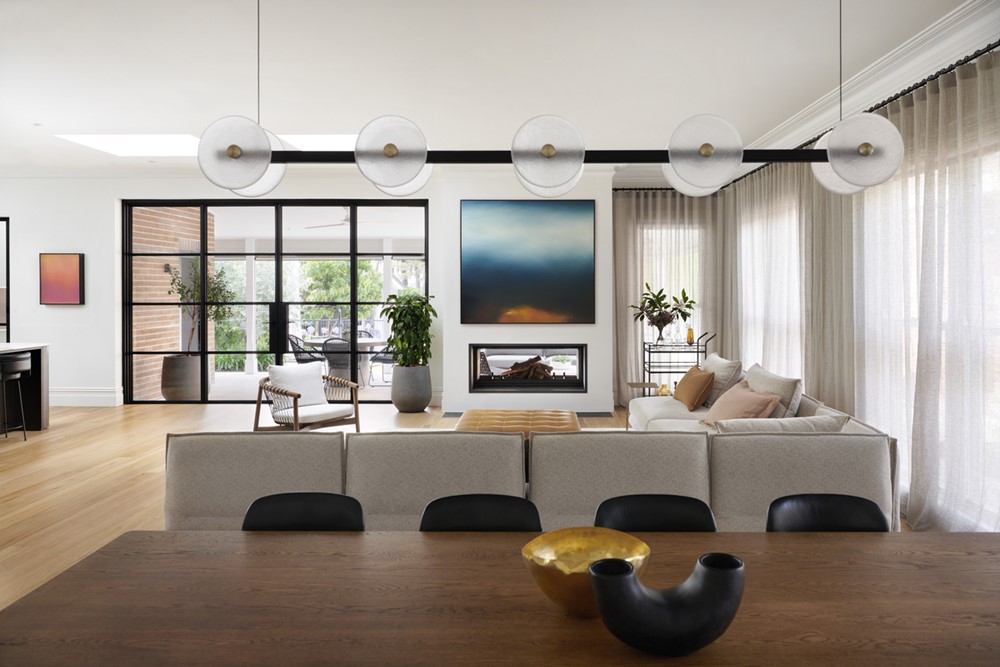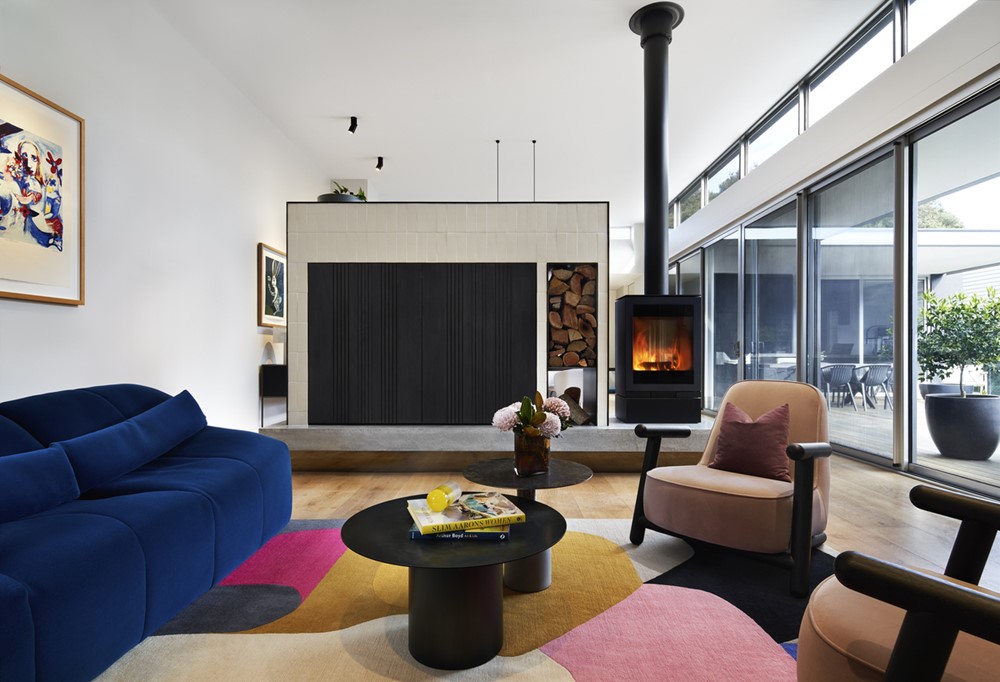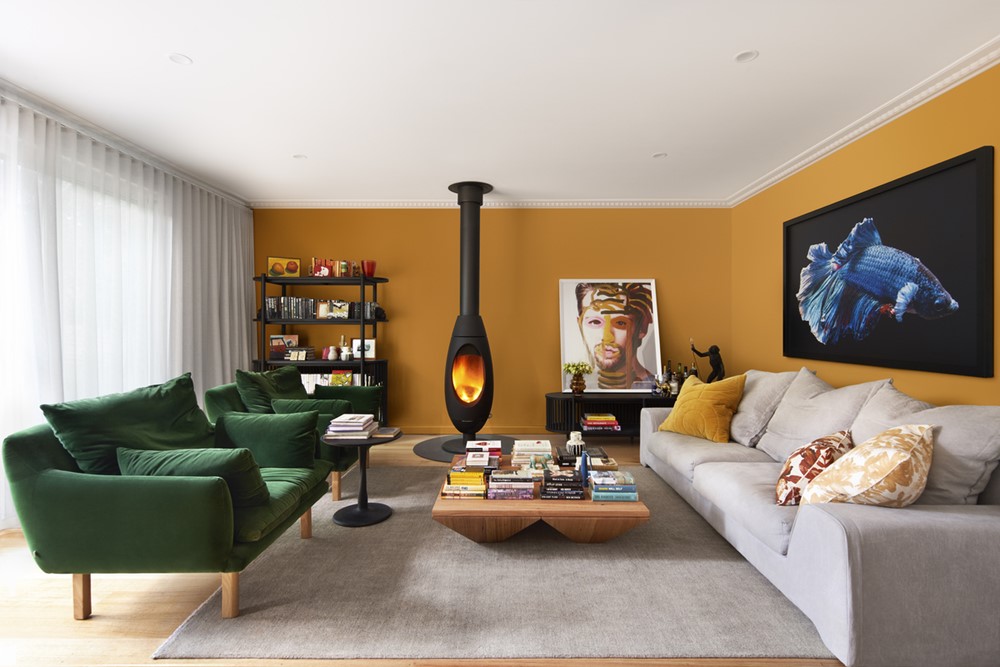Tucked discreetly into Sydney’s storied Castlecrag; a suburb built by visionary architects Walter Burley Griffin and Marion Mahony Griffin – The Meller House radiates a calm, assured presence—a thoughtful interplay of enduring heritage and fresh perspective. Originally designed and built in 1950 by highly acclaimed architect Harry Seidler, it has been honoured and updated under the direction of The Stylesmiths lead designer Rose Sorkheh. The result is a home that honours its mid-century spirit while embracing a new era of considered, contemporary living. Photography by Fiona Susanto.
Tag Archives: The Stylesmiths
Bluestone Sanctuary by the Stylesmiths
Bluestone Sanctuary is a project designed by the Stylesmiths. Located in the vibrant suburb of Richmond, Victoria, this family home embodies the spirit of one of Melbourne’s most dynamic neighbourhoods. Known for its blend of historical charm and modern flair, Richmond offers a unique fusion of heritage and contemporary architecture. Photography by Nicole England.
Warm Embrace by the Stylesmiths
Warm Embrace is a project designed by the Stylesmiths. In the leafy suburb of Malvern East, Victoria where historical charm meets contemporary, an early 2000s family home stood ready for a much-needed transformation. Once a bustling hub for a family of five, the house had lost its lustre over the years, leaving behind a neutral, uninspired palette. As the children grew and started to embark on their own paths, the family felt it was time to bid farewell to the old and welcome a more sophisticated, adult-friendly environment. Photography by DMP Creative.
Relaxed Living by the Stylesmiths
Relaxed Living is a project designed by the Stylesmiths. A modern beachside home beautifully tailored with a relaxed and contemporary interior design, Seaside Living is a celebration of colour. Blending tactility with a palette of greens, blues and browns, The Stylesmiths worked with the homeowners to curate a design that reflects their lifestyle across entertaining areas and private quarters. Inspired by the existing home and leafy, urban coastal surroundings, the project reaches a perfect balance between form and function. Photography by Gus MacDonald.
Tranquil Living by the Stylesmiths
Tranquil Living is a project designed by the Stylesmiths. Renovated to improve connection and flow, this two-storey unit has been fitted with contrasting features that harness the theatrics of light and shade. Ash oak timber and engineered white marble intersect with black detailing to create a timeless, minimal and modern design that fills the compact home with character. Photography by Fiona Susanto.
.
Flirting With The Past by The Stylesmiths
Flirting With The Past is a project designed by The Stylesmiths. Beyond the heritage red brick façade of this Federation home, is an interior extension that flirts with moments of the past and brings them into the present to create a timeless, uncomplicated design. The project brief called for liveability, and so The Stylesmiths lead designer Priscilla Elasi delivered a home that responds to the everyday life and entertaining needs of the family of five, matching the lively rhythm of multicultural Burwood, Western Sydney. Photography by Fiona Susanto.
.
Art Pop by The Stylesmiths
Art Pop is a project designed by The Stylesmiths. Along the winding backstreets and neighbouring beach trails of the Mornington Peninsula, is a hidden gem of colour and texture. A beach house turned modern full-time residence, Denis and Jura’s Blairgowrie property is layered with Japanese charred timber – known as Yaki Sugi – precast artisan concrete and bold colourful accents. Photography by Gus MacDonald.
.
Paul’s Place by The Stylesmiths
Paul’s Place is a project designed by The Stylesmiths. Creative people yearn for environments that inspire, sparking conversations that lead to inspiration. Such was the brief for Paul’s Place; a home that welcomes both work and play, blurring the line that divides them and facilitating the creation of art. Photography by Gus MacDonald.
.







