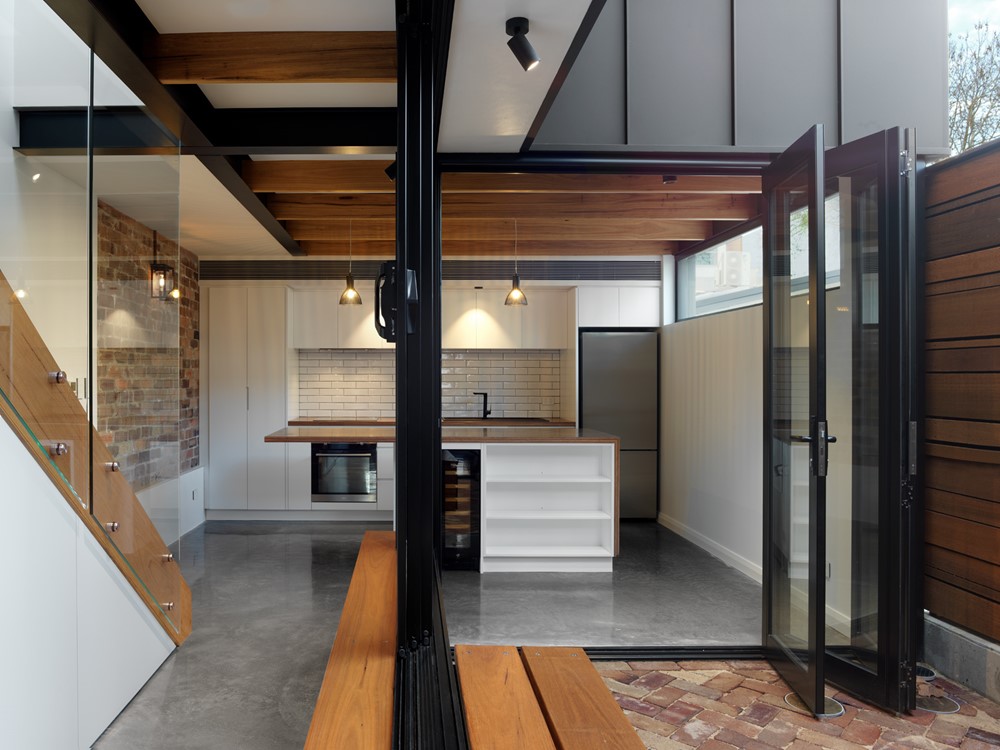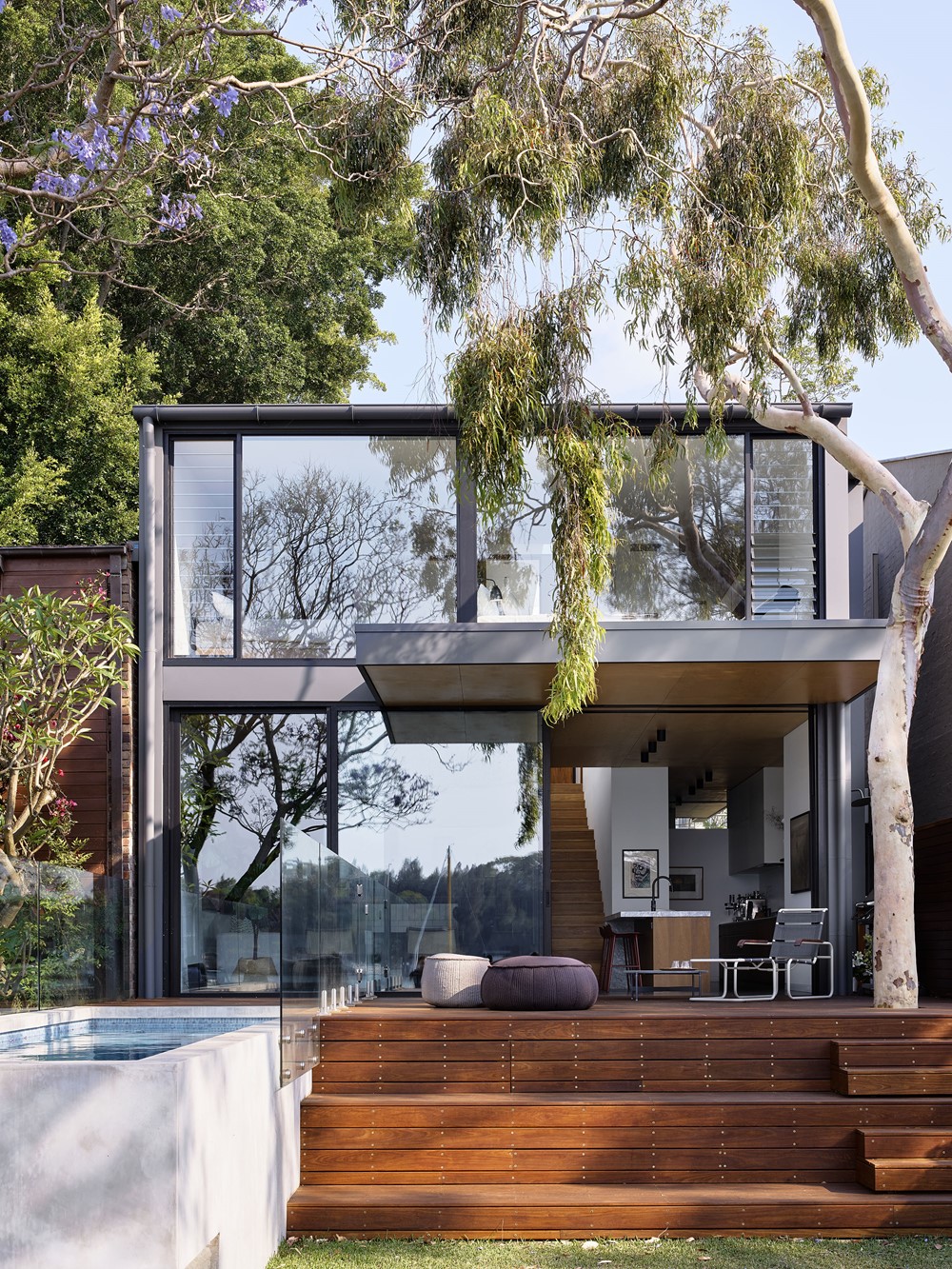This house designed by Thodey Design Architects prides itself on using every square metre of the 76sqm site thoughtfully and elegantly. Due to site constraints in every dimension, feature in situ joinery and the use of a lightwell courtyard to allow the outside environment to enter this home; are standout features of this design. Photography by Luke Butterly.
.


