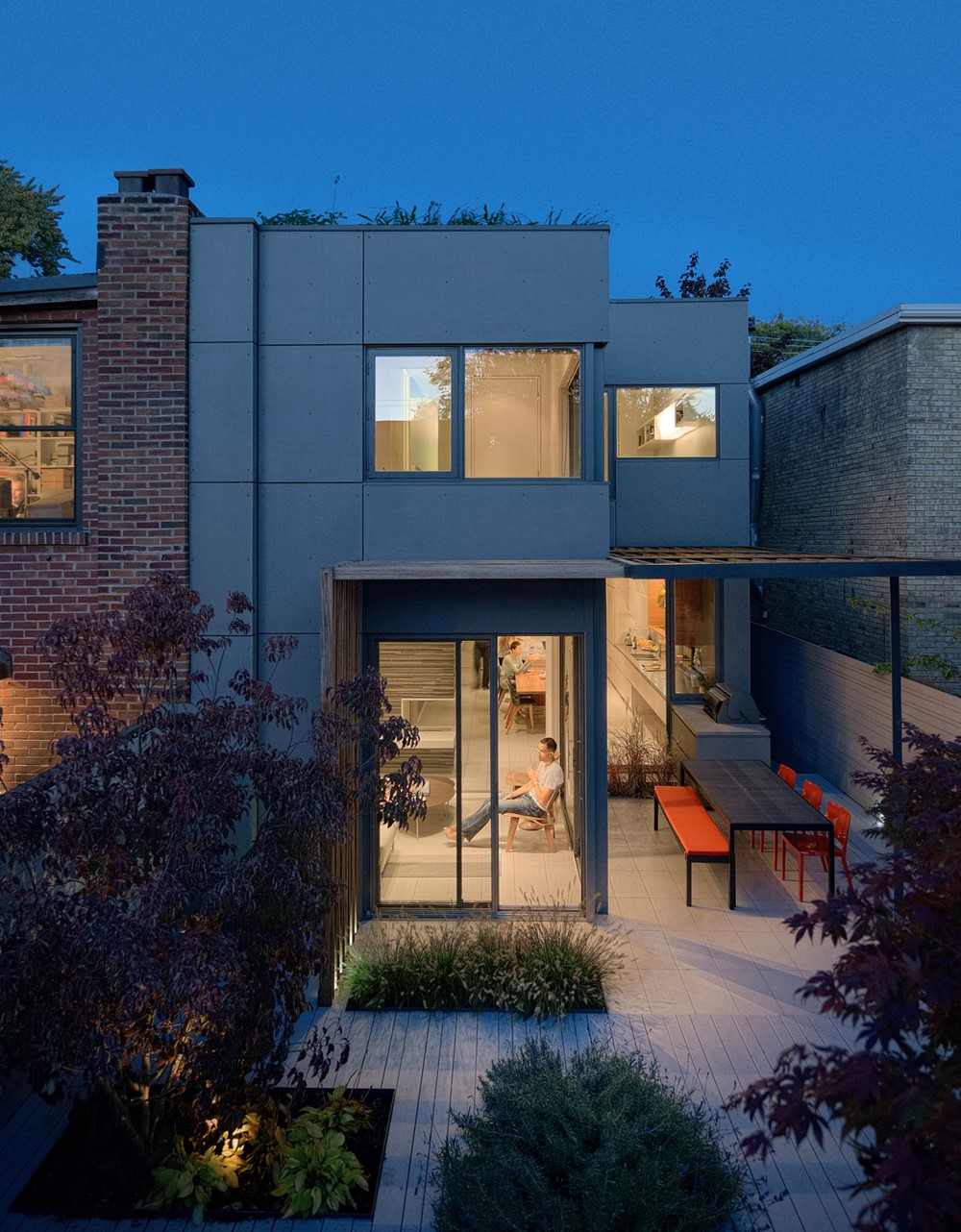Through House is a project designed by Dubbeldam Architecture + Design. The owners of this historic 130-year old home in downtown Toronto’s Annex neighbourhood had an environmentally conscious agenda and a desire for contemporary design. They looked to Dubbeldam Architecture + Design to turn the dark, cramped Victorian interior into a sweeping plan that opens the interior to light, expands the useful living space and draws connections to the rear garden. “Our clients were seeking an alternative to condo living: a small and energy efficient home within walking distance of work and public transit, and with enough room to entertain and accommodate out of town visitors. Within a modest footprint, they are able enjoy a quiet neighbourhood and the pleasures of a modern and light-filled design with a compact garden,” explained principal Heather Dubbeldam. Photography by Bob Gundu
.

