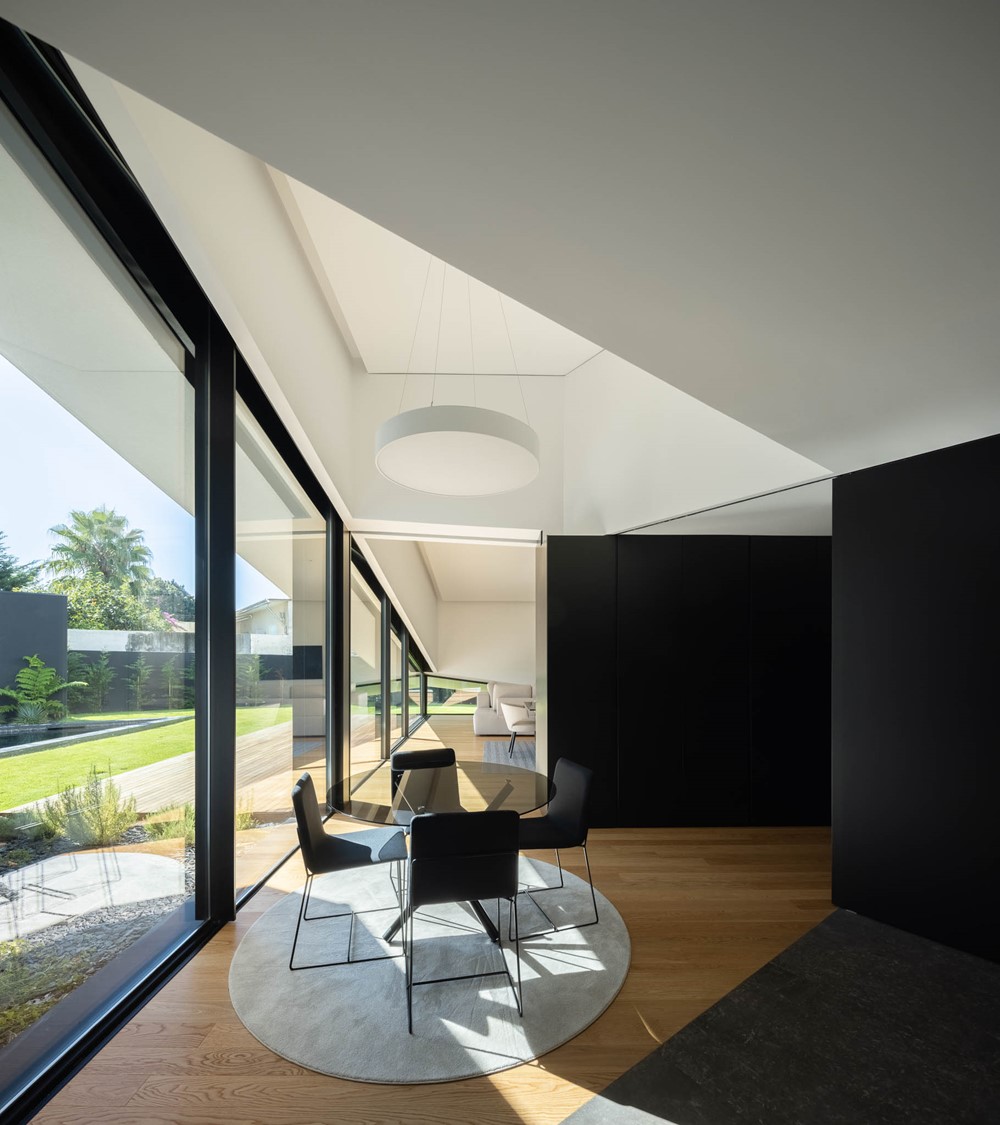Tilt House is a project designed by Mutant Architecture & Design. The challenge was launched to carry out the project for a one-story house to be built on a morphologically regular terrain. The surrounding area was, at the time the project was carried out, urbanistically stabilized, characterized by an essentially endowed residential area, in the vicinity of several agglomerations consisting of single-family houses and some collective housing buildings. Photography by Ivo Tavares Studio.
.

