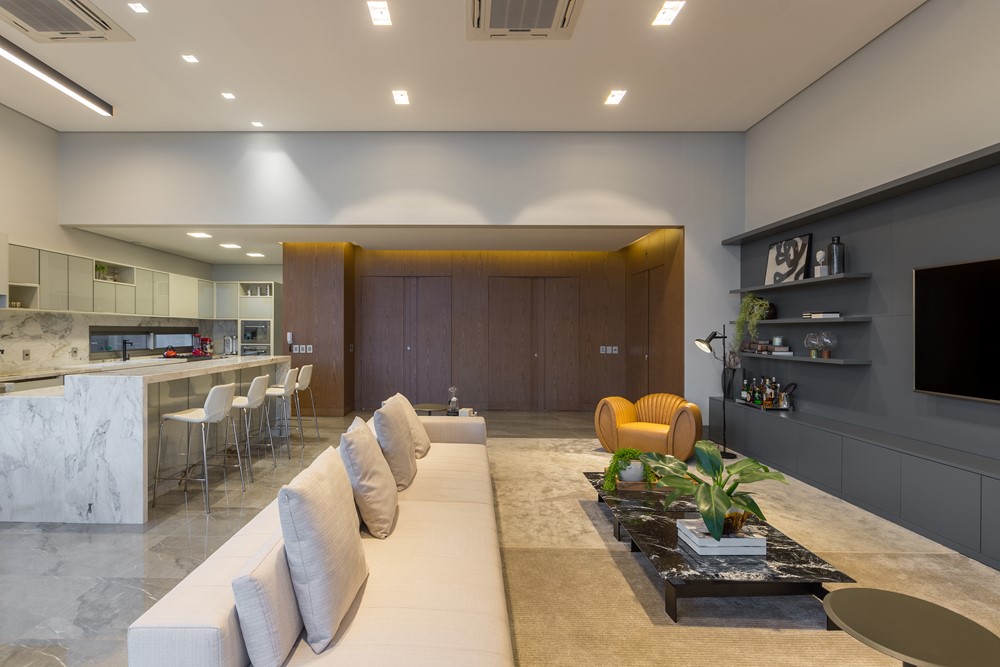Pendulum House is a project designed by Truvian Arquitetura. Located in Sinop, Mato Grosso, Brazil, Pendulum House is a single-family home designed for a couple with two children. The brief was for a house that was functional, integrated and in contact with nature, characteristics that are part of the DNA of the Truvian Arquitetura office, which is responsible for the project. Photography by Léo Matsuda.
Tag Archives: Truvian Arquitetura
Pendulum House by Truvian Arquitetura
Pendulum House is a project designed by Truvian Arquitetura. Located in Sinop, Mato Grosso, Brazil, Pendulum House is a single-family home designed for a couple with two children. The brief was for a house that was functional, integrated and in contact with nature, characteristics that are part of the DNA of the Truvian Arquitetura office, which is responsible for the project. Photography by Léo Matsuda.
Truvian Headquarters by Truvian Arquitetura
Truvian Headquarters is a project designed by Truvian Arquitetura. Located in Sinop, Mato Grosso, the architectural office has its work focused on nature and its essential elements. For the office headquarters, the inspiration was the creative process of the architect and founder of Truvian Rafaela Zanirato, guided by dance and art. For her, just like dance, architecture is the art of transcending and taking the spirit to another place. Photography by Manuel Sá (@omanuelsa)



