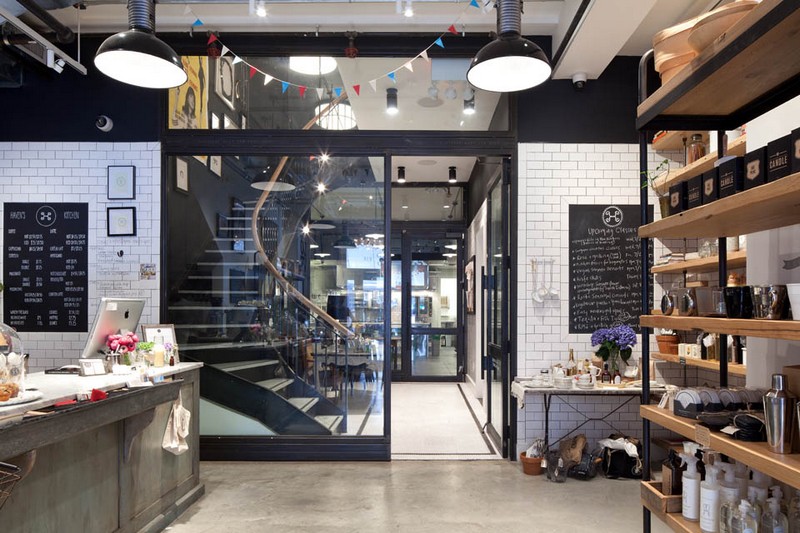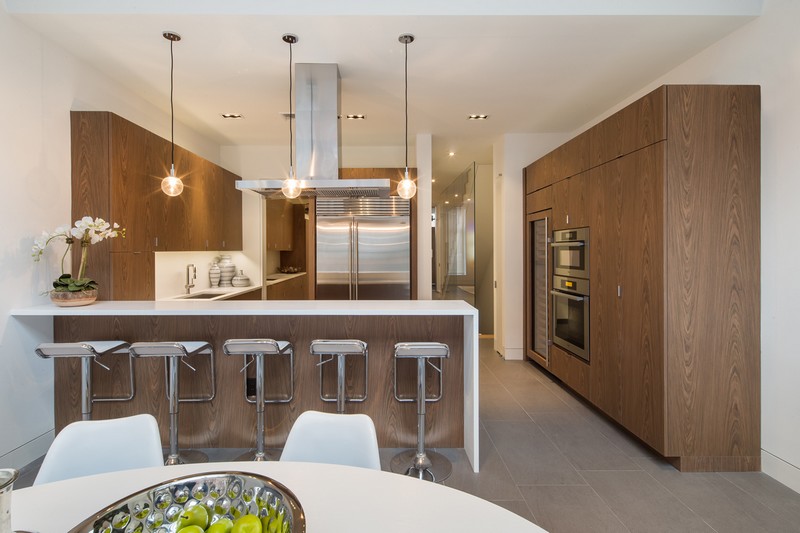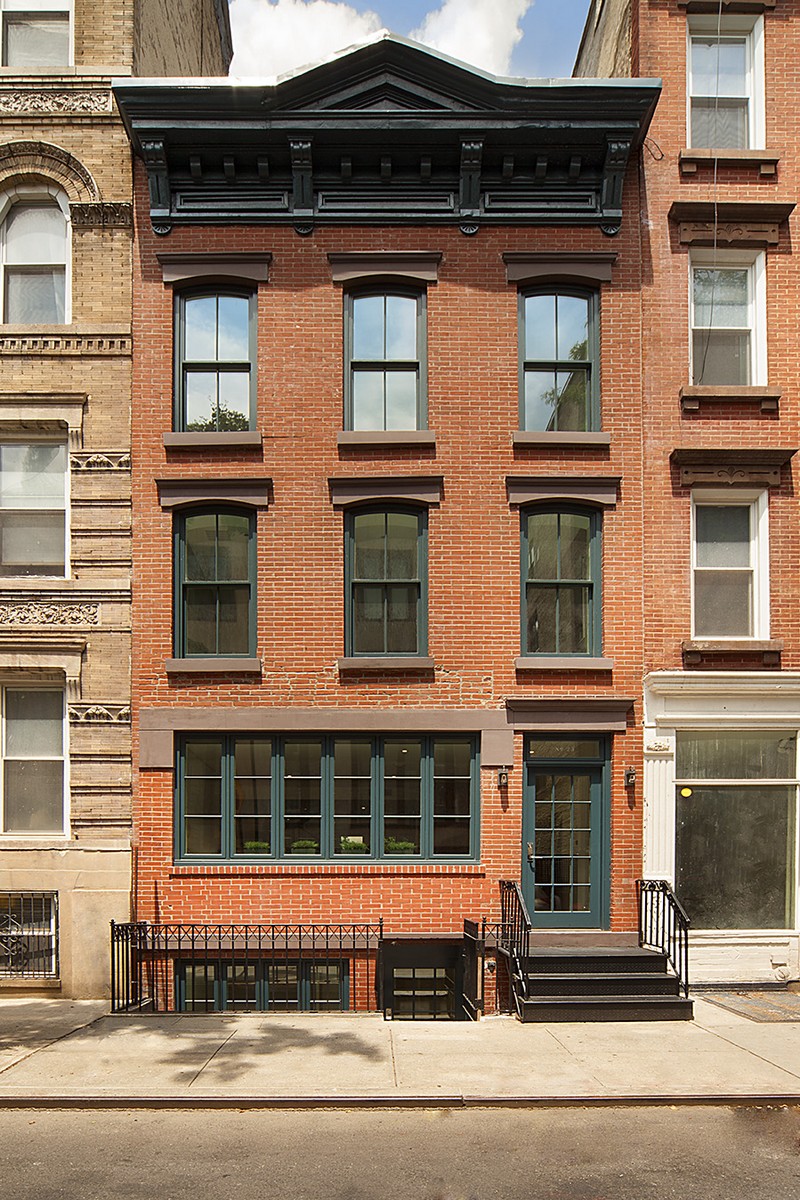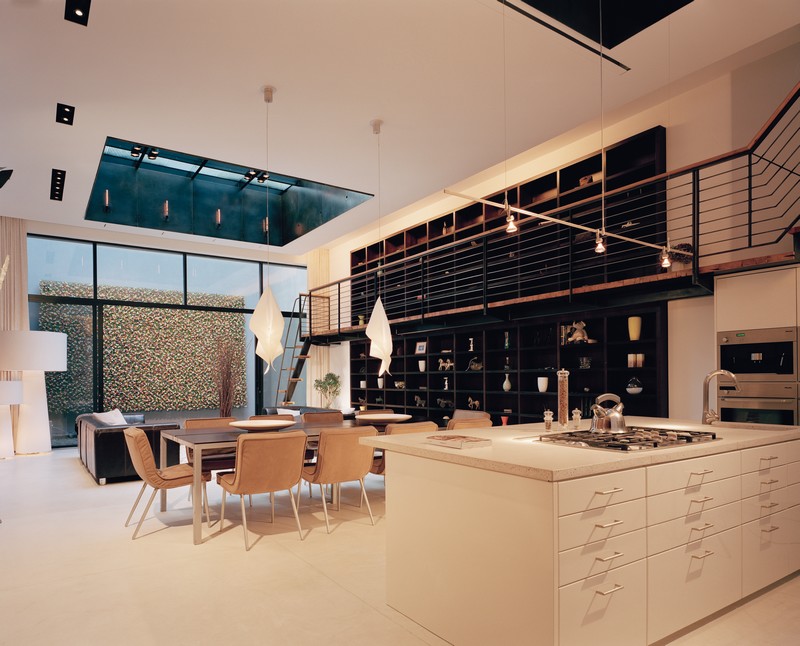Haven’s Kitchen is one of Turett Collaborative Architects’s more recent projects,is located in Chelsea, New York, USA and covers an area of 3,208 Square feet.
Tag Archives: Turett Collaborative Architects
Townhouse by Turett Collaborative Architects
This townhouse project was designed by Turett Collaborative Architects, cover an area of 6,500 square feet and is located in the Manhattan neighborhood of Chelsea New York City, USA.
A historic townhouse with a modern urban edge by Turett Collaborative Architects
A historic townhouse with a modern urban edge is a a three-family residence designed by Turett Collaborative Architects and is located in West Village, New York, USA.
NYC townhouse renovation by Turett Collaborative Architects
NYC townhouse renovation was a parking garage transformed into a townhouse duplex residence designed by Turett Collaborative Architects and is located in New York, USA.




