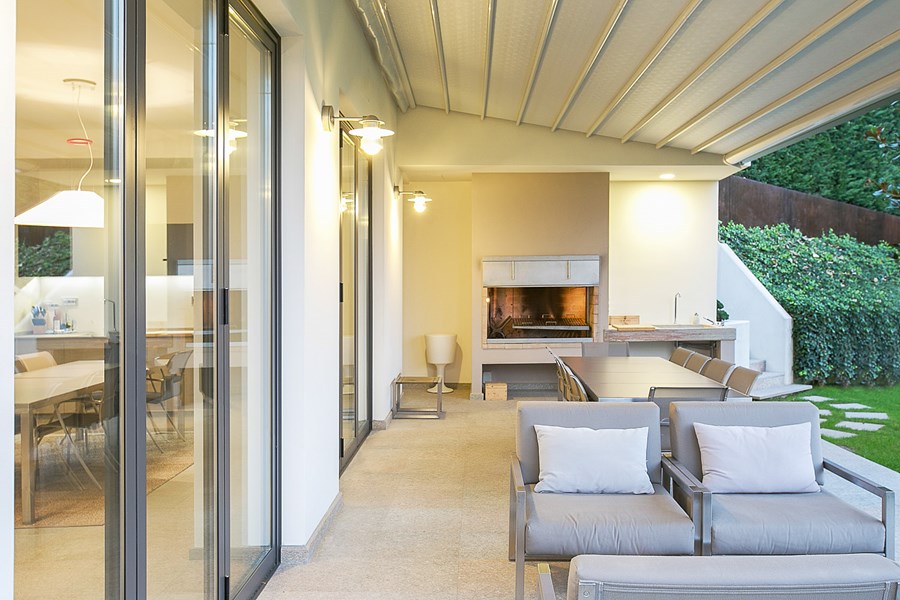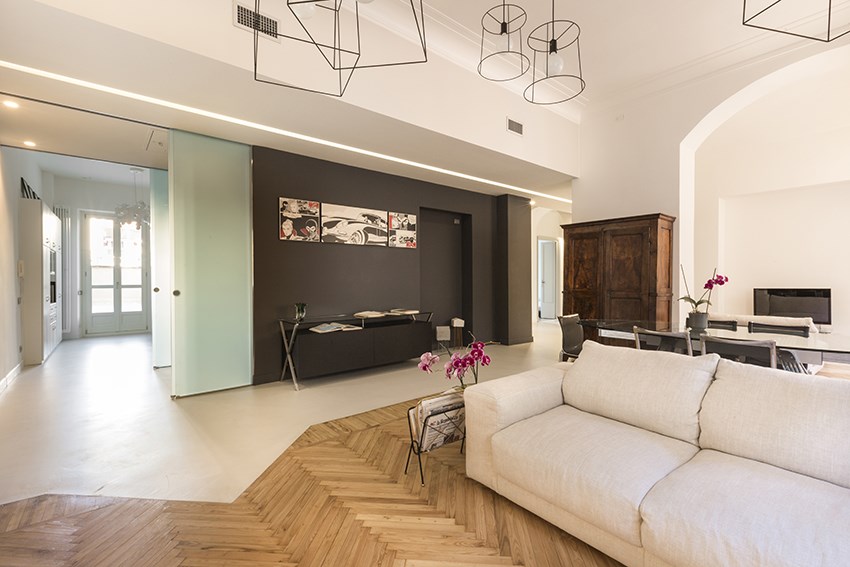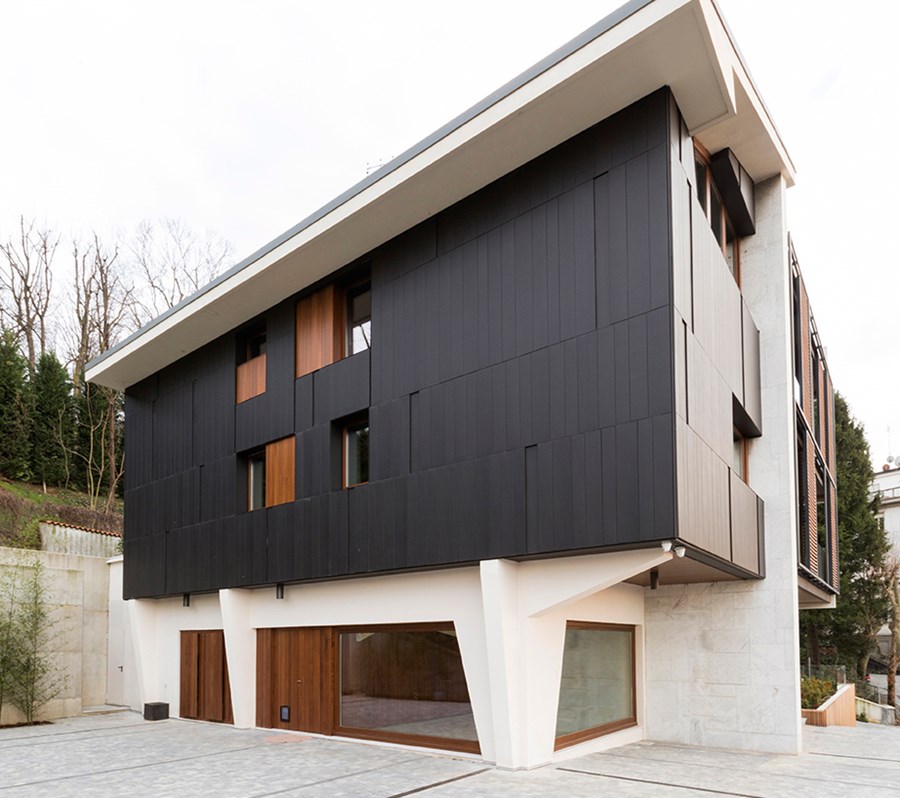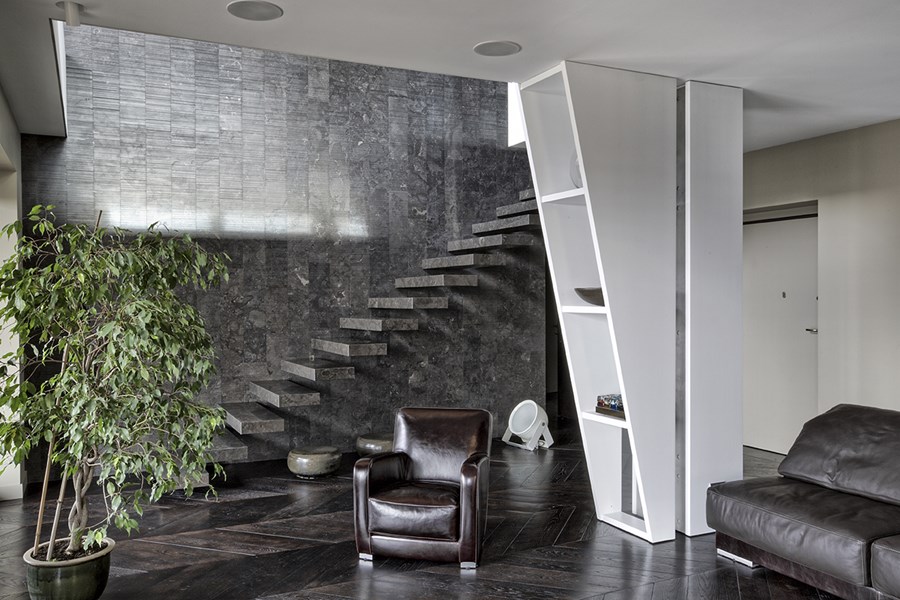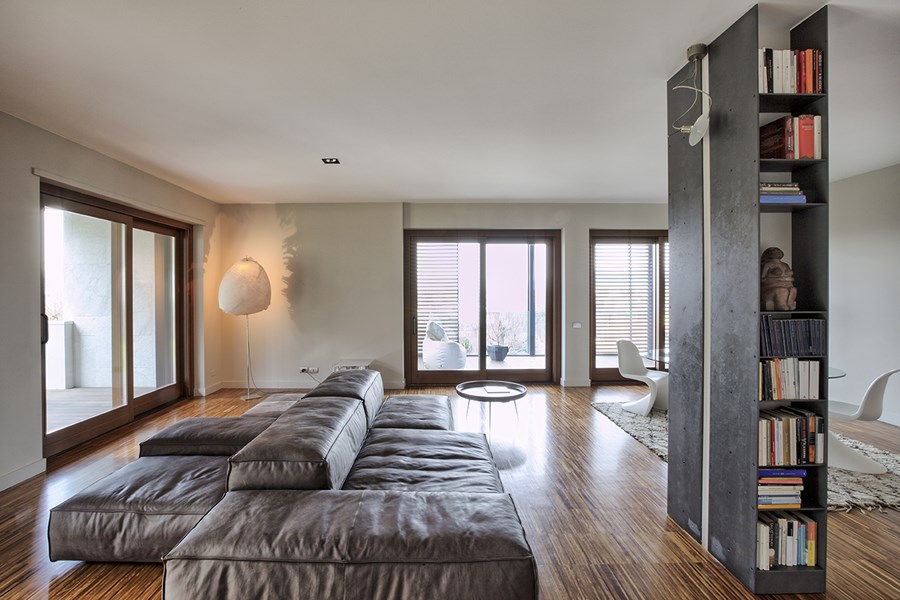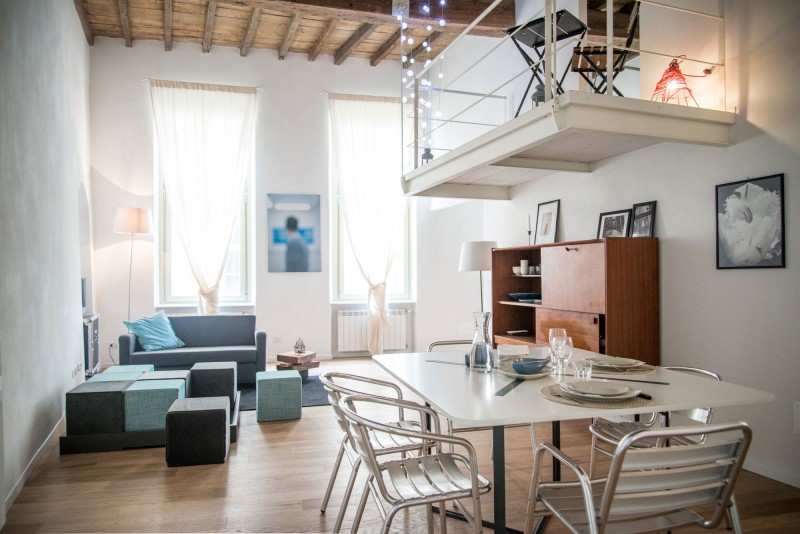GREEN BBQ is a project designed by Officina 8a and is located in Turin, Italy. Two units, one owner. Two close units, but divided. The division is green. So green is the theme of the union: more trees, such as pomegranate, cork and olive, animate new paths. The walk-away is marked with Luserna stone, the retaining walls are covered with CORTEN. The paths lead from the main villa to the dependance. The hearth is the barbecue, covered with a metallic roof and equipped of a Argentinean parilla, actually the rousing motivation of the whole project. Photo by Sabrina Gazzola.
Tag Archives: Turin
White and green by MG2 Architetture
White and green is a residential project designed by MG2 Architetture and is located in Turin, Italy.
Metal and marble by MG2 Architetture
Metal and marble house is a residential project designed by MG2 Architetture and is located in Turin, Italy.
Interior with terrace by MG2 Architetture
Interior with terrace is a residential project designed by MG2 Architetture and is located in Turin, Italy.
Interior with garden by MG2 Architetture
Interior with garden is a residential project designed by MG2 Architetture and is located in Turin, Italy.
Via delle Orfane by CON3STUDIO.
Via delle Orfane is renovation of an apartment of about 100 square meters in eighteenth-century building designed by CON3STUDIO in 2012 and is located in Turin, Italy.
