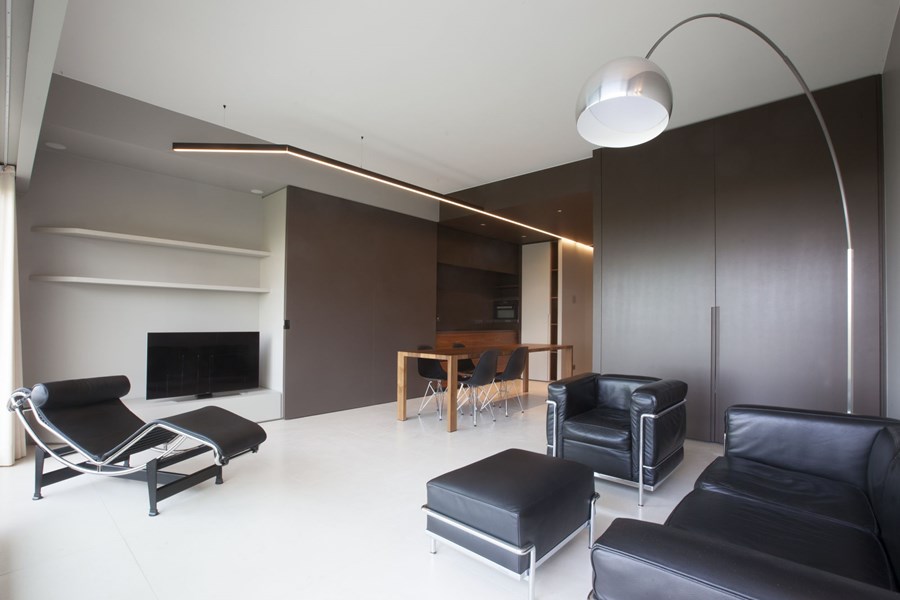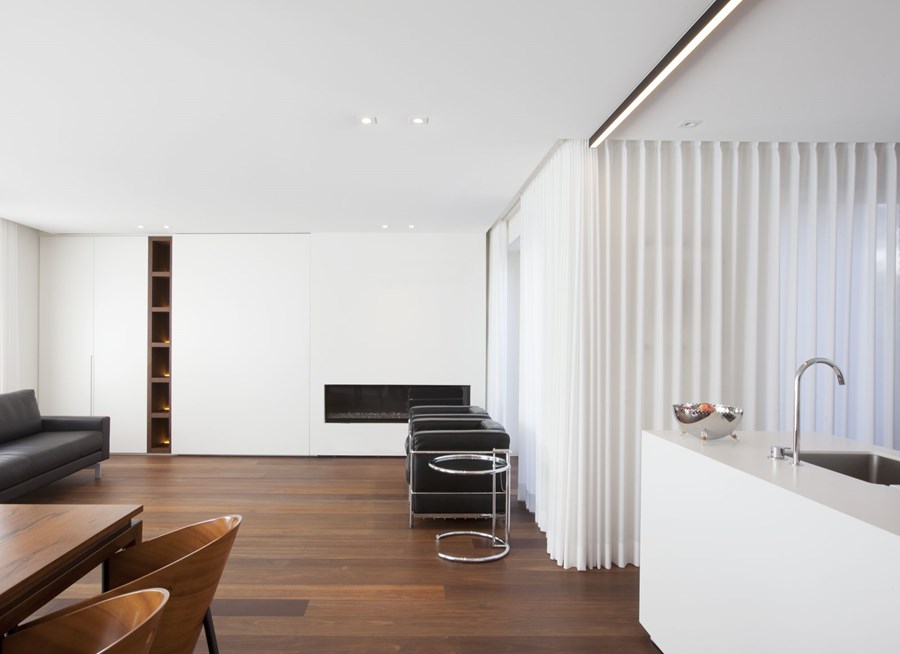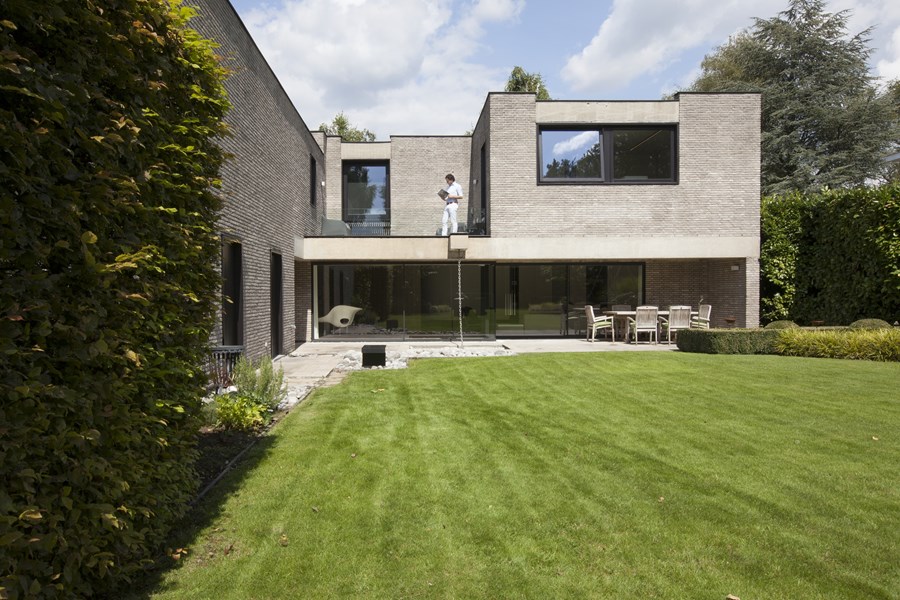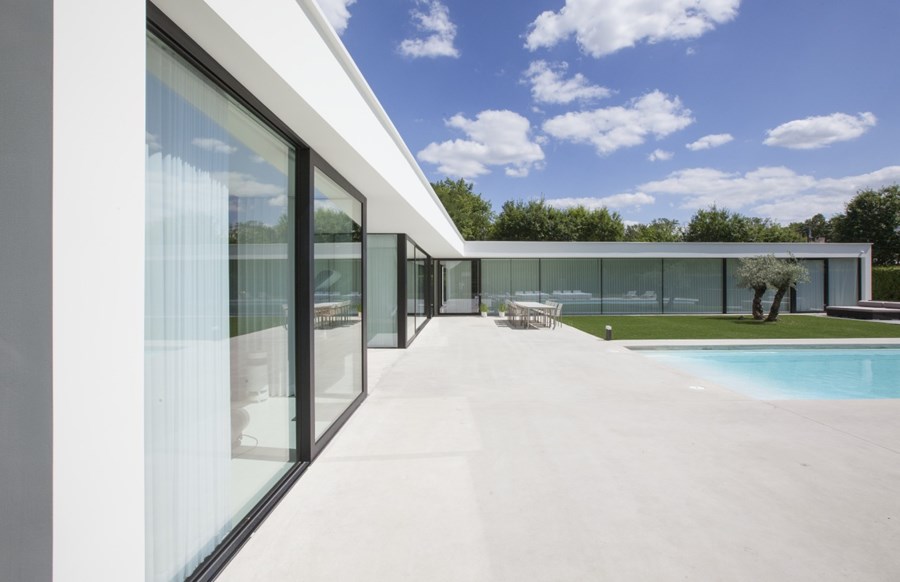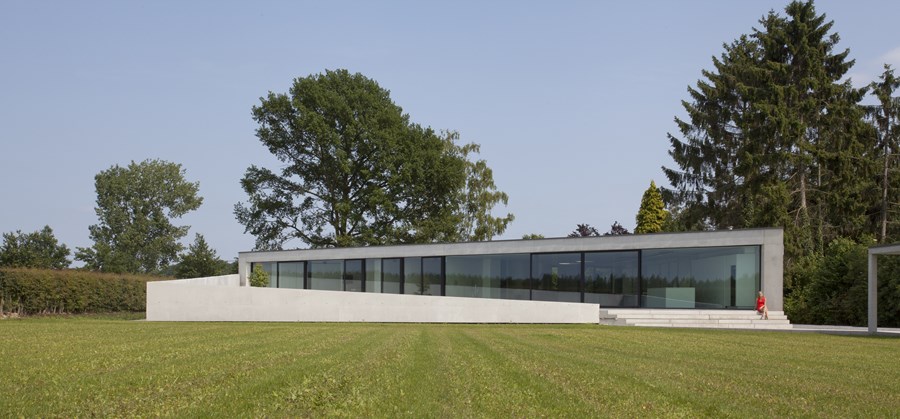Loft S Knokke is a project designed by UAU collectiv, the existing apartment with sea view was internally fully opened for a maximum spatial experience and see-through effect. Starting point for this compact design was creating an open loft feeling by smoothing away the secondary functions.
Tag Archives: UAU collectiv
House S Hasselt by UAU collectiv
House S Hasselt is a project designed by UAU collectiv. A contemporary city home that fits into the surrounding area was the aim of this project. A patio home with a nod to the typological characteristics of the surrounding area is the result. Entering happens through the street, passing an open patio connected to the Molenpoortplein.
House B Hasselt by UAU collectiv
House B Hasselt is a project designed by UAU collectiv, the surrounding landscape of the river Demer and the program gave rise to a strict and straight-lined basic volume in which patios are recessed and boundaries between inside and outside appear to become blurred. These patios are experienced as “positive” outdoor areas that spatially and visually show a strong link with the indoor areas. The architecture is designed by an interplay of surfaces and volumes that is created where walls, window surfaces and floating volumes touch at the corners. The surprising volumetry has its strength in the degree of execution on the level of detailing.
House N Hasselt by UAU collectiv
House N Hasselt is a project designed by UAU collectiv in 2014, covers an area of 610 m² and is located in Hasselt, Belgium.
House G Hasselt by UAU collectiv
House G Hasselt is a project designed by UAU collectiv. This L-shaped ground floor house is from the inside maximally oriented to the garden area and the landscape behind it.
House CM by UAU collectiv
House CM is a project designed by UAU collectiv in 2013 and is located in Sint-Truiden, Belgium.
