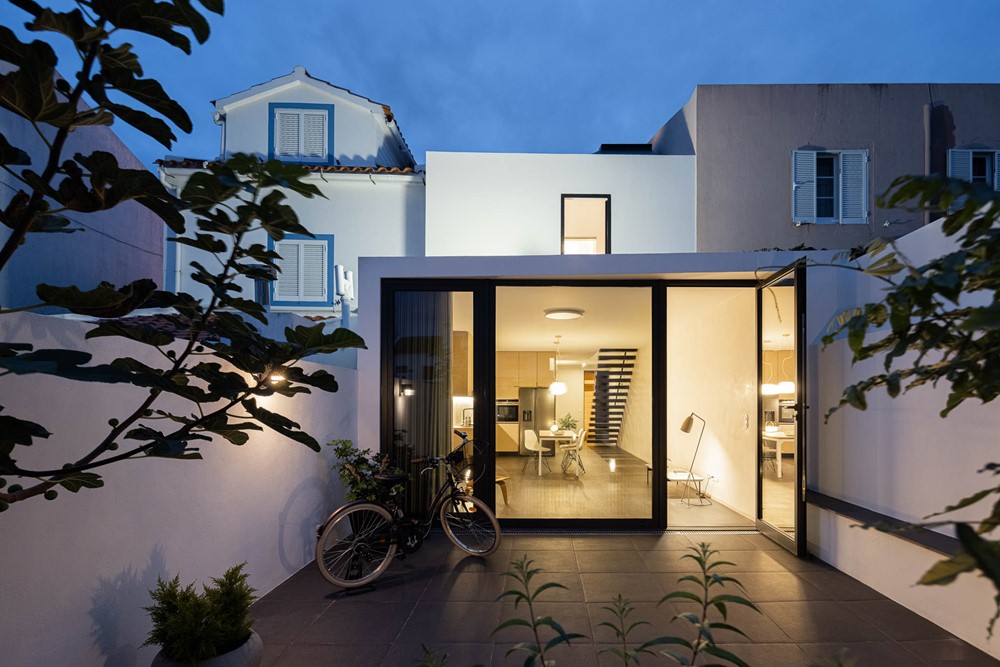Windmill house is a project designed by BOX arquitectos. In a consolidated urban mesh, at the center of Ponta Delgada, the approach answers to a program of an extremely small single family house with two flights, where the lower floor accommodates a single social area, while the two small bedrooms are located at the upper floor. With only 4.20 meters at the front, with no space for urban pediatrician circulation space, the facade results in the child’s imaginary of a house drawing… one door and one window. Photography by Ivo Tavares Studio.

Casa dos Moinhos em Ponta Delgada, Açores com arquitectura box:arquitectos e fotografias de Ivo Tavares Studio
.
