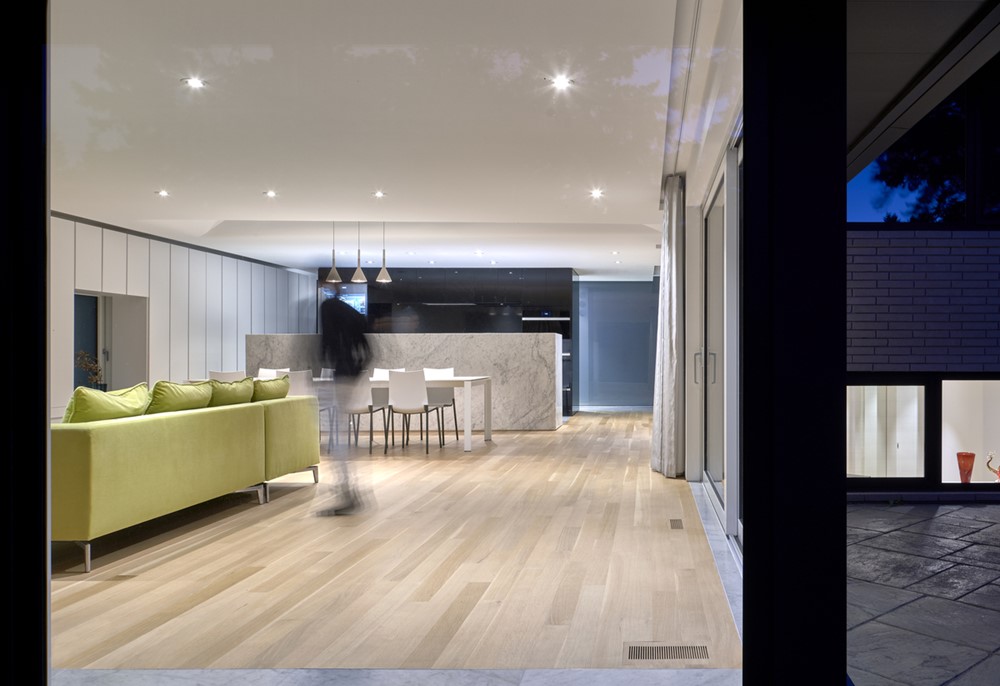Wrap House designed by Kohn Shnier architects is a wholesale re-imagination of an existing 1980’s side-split into a new single-family home for healthy, inspired multi-generational living. The scope of the project was to create a transformational living and working environment by augmenting the existing structure through a modest street-facing addition and a complete interior imagination/renovation to improve both the functional and experiential qualities of the property. The overall treatment is such that the new house remains a modest neighbor and an example of formal restraint, even as it declares itself to be distinctly contemporary. It provides an alternate approach to the neighbourhood trend of demolishing existing residences and replacing them with oversized generic houses. Photography by Doublespace Photography.
.



