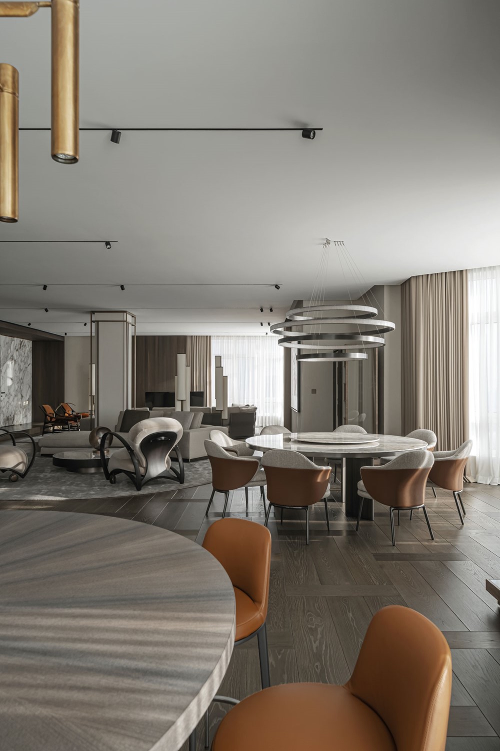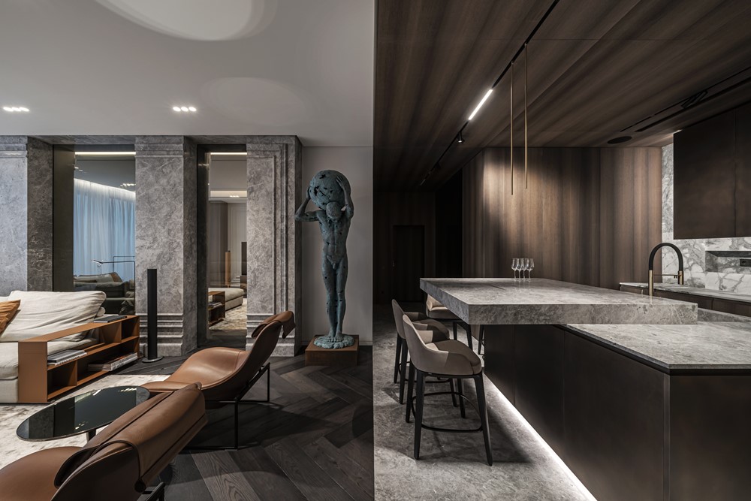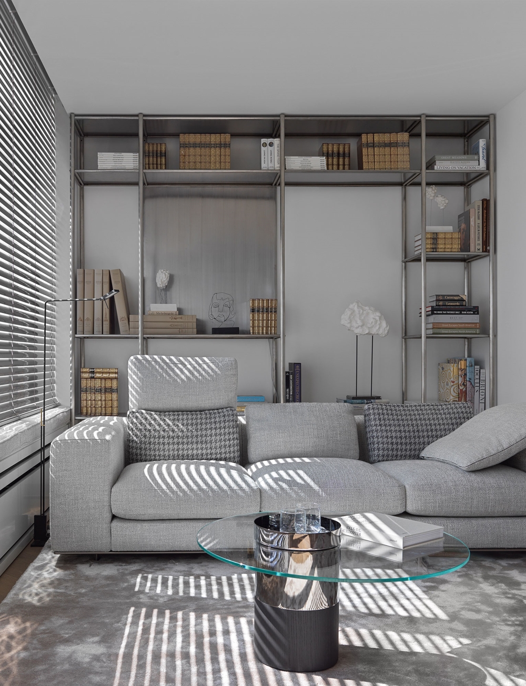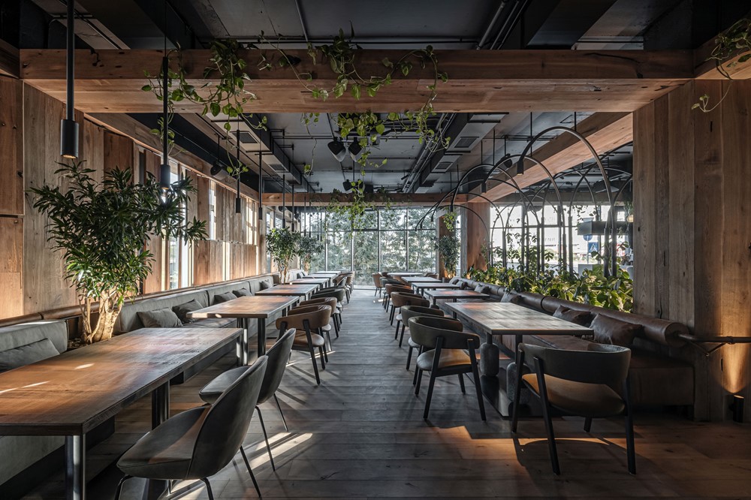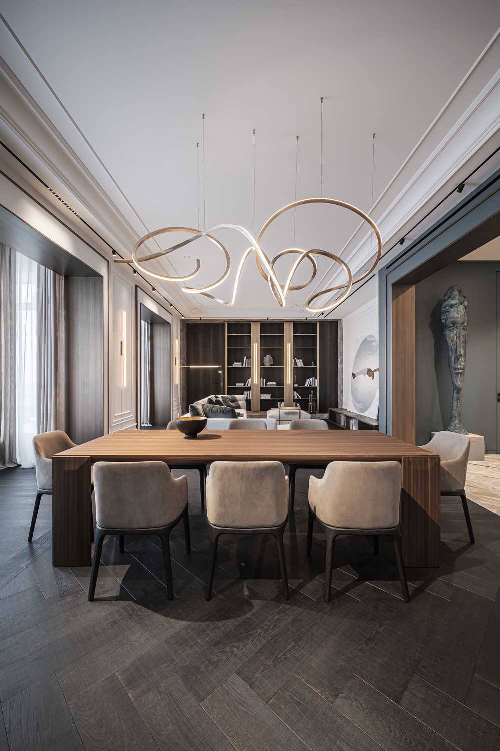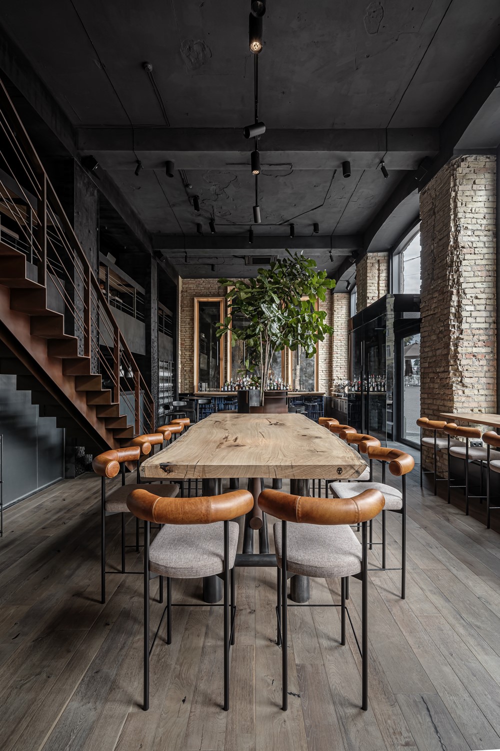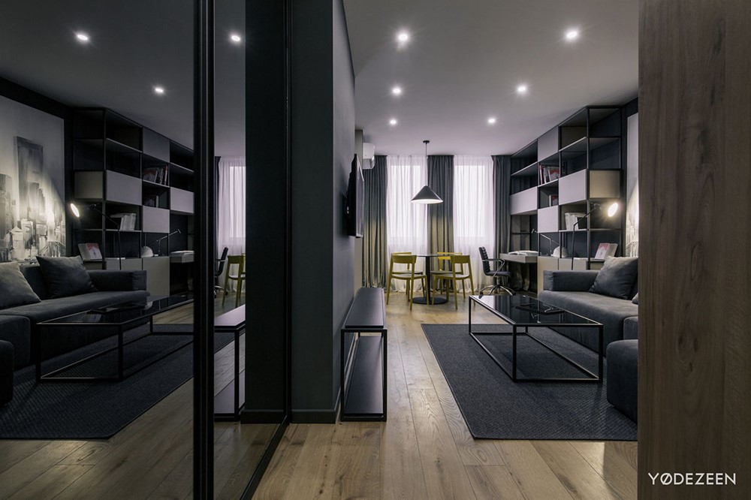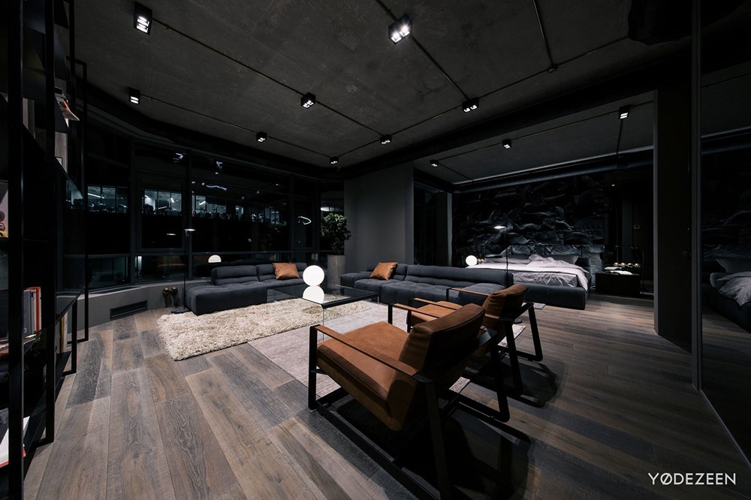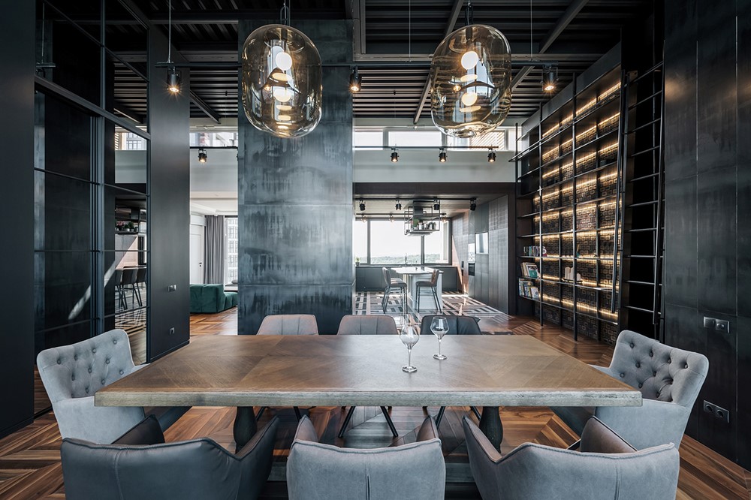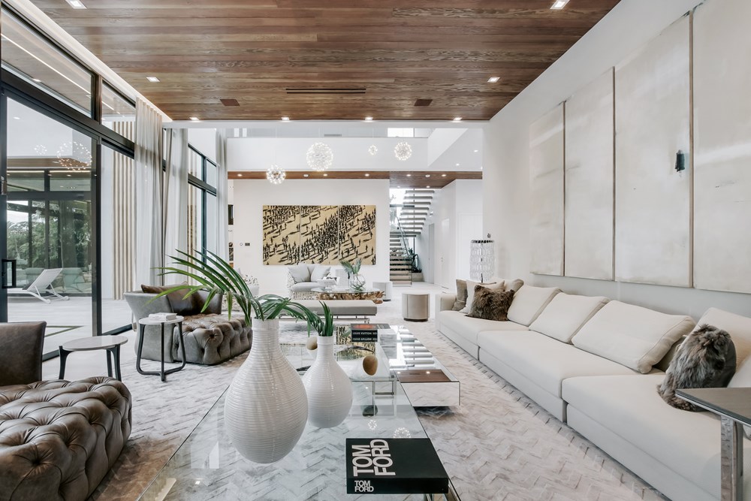Complete harmony was present not only in the interior but also in the general preferences of the client and the YODEZEEN studio. Even at the concept development stage, the team made sure that they were on the same wavelength and that the new project would be created exactly as intended. How could it be otherwise, if the team began cooperation with a young man who not only owns a large space in the city center but also works as a culturologist and highly appreciates architectural ensembles. Photography by Andrii Shurpenkov.
.
