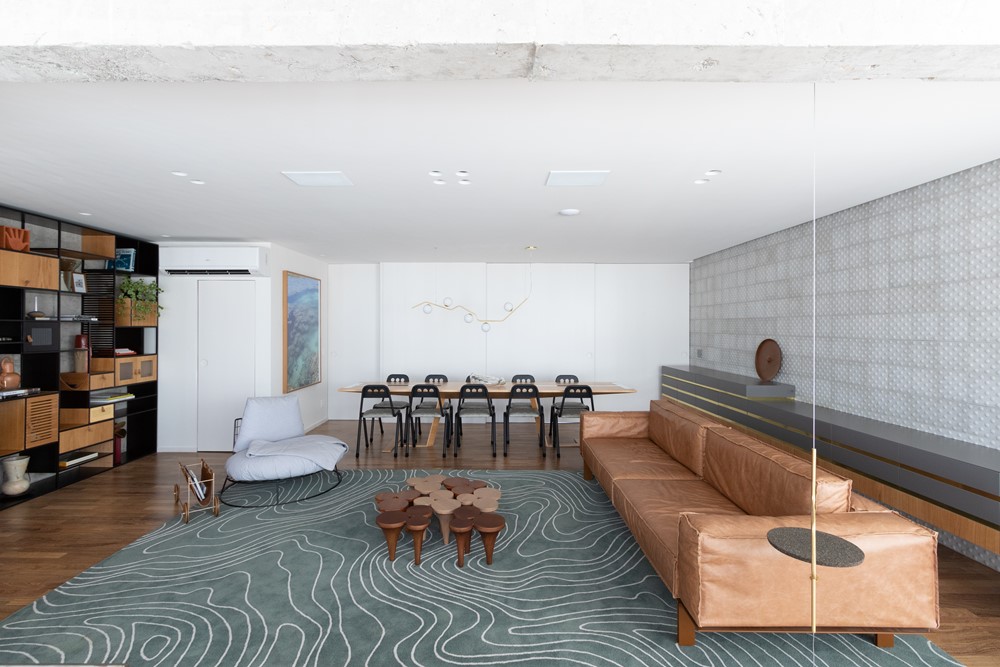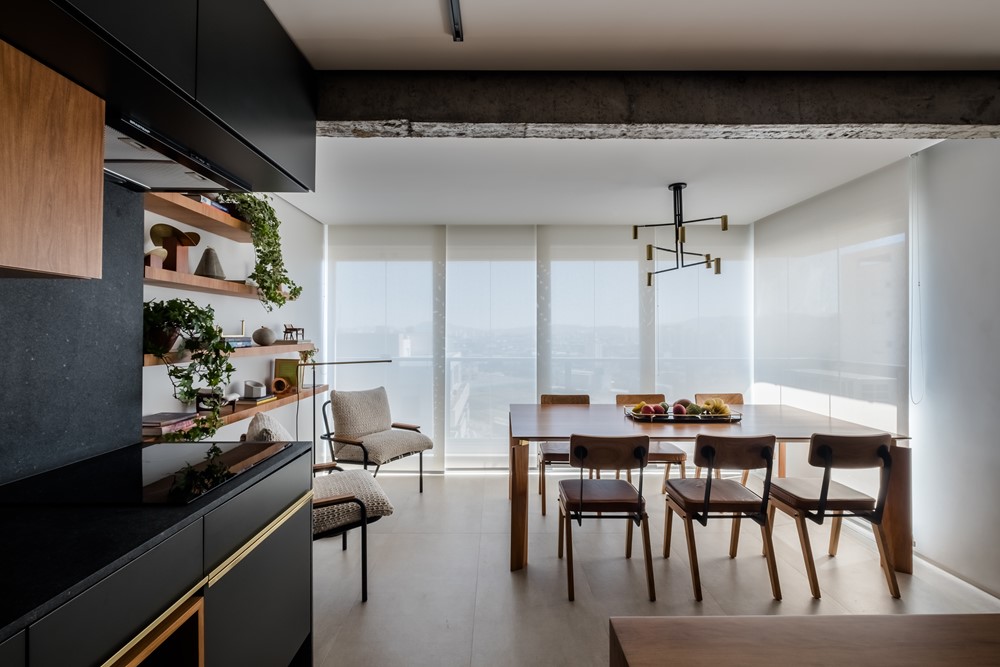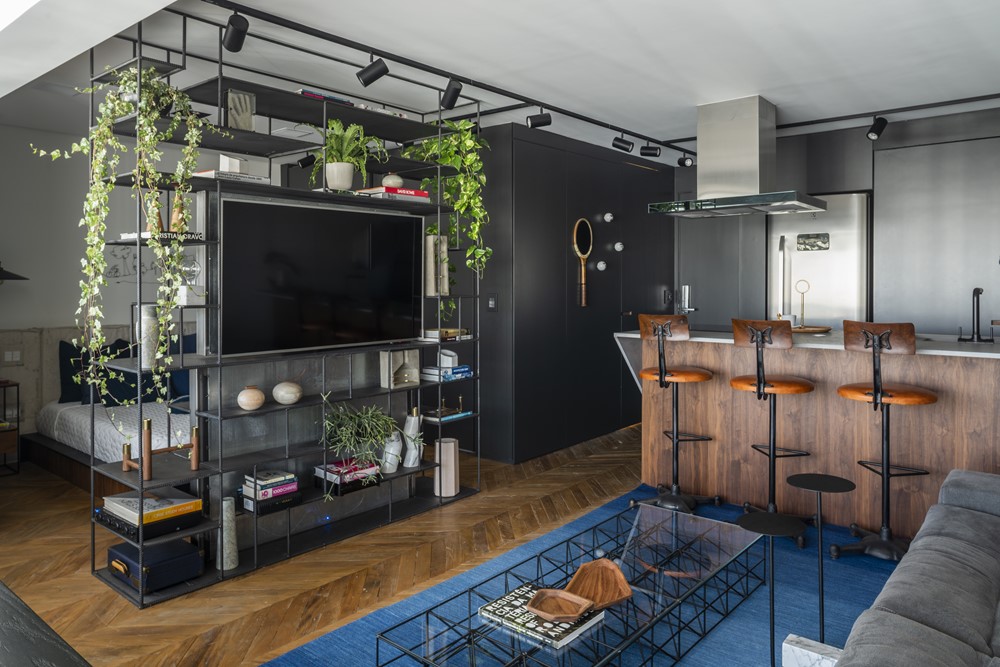The FF project, developed by Zalc Arquitetura, involves the unification of two 50 m² apartments into a single 100 m² space in the city of São Paulo, in Brazil. Combining a bold industrial style with a touch of coziness, the project reflects the predominance of sober tones, such as black and exposed concrete. The challenge was to balance the coldness of these materials with a warm and inviting atmosphere. Photography by Guilherme Pucci.
Tag Archives: Zalc Arquitetura
CS apartment by Zalc Arquitetura
The CS apartment, in Brazil, redesigned by Zalc Arquitetura, transformed its original layout into an open and fluid 140 m² space, integrating the living room, TV area, terrace, and kitchen. Key features include blue hydraulic tiles on the terrace, contrasting with Ipê wood flooring, and a suspended kitchen countertop for a light, seamless aesthetic. Photography by Guilherme Pucci.
Apartamento FT by Zalc Arquitetura
The FT Apartment, designed for a couple and their two teenage children, underwent a redesign by Zalc Arquitetura, which prioritized functionality and integration in its 240 m². Photography by Alexandre Disaro.
.
Apartment RJ by RUA 141 + Zalc Arquitetura
The second home of a family from Acre, Apartamento RJ, with a project by Rua 141 Arquitetura + Rafael Zalc, has the premise of welcoming its residents when they are in the city. São Paulo, the 70m² property underwent a renovation that ensured new use of the spaces and the inclusion of furniture and objects that are co-protagonists of the project, valuing national design. Photography by Nathalie Artaxo.
.
RZ apartment by RUA 141 Arquitetura and Zalc Arquitetura
RZ APARTMENT is a project designed by the brazilian offices RUA 141 Arquitetura and Zalc Arquitetura. The project has an upcycling concept that brought major changes to prioritize use of space. Photography by Rômulo Fialdini
.





