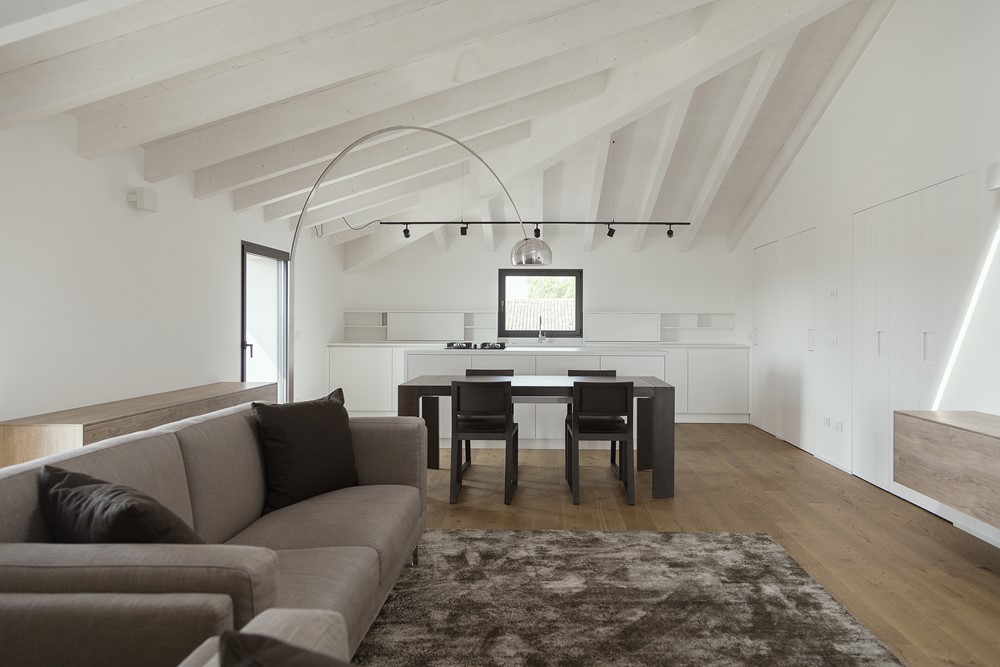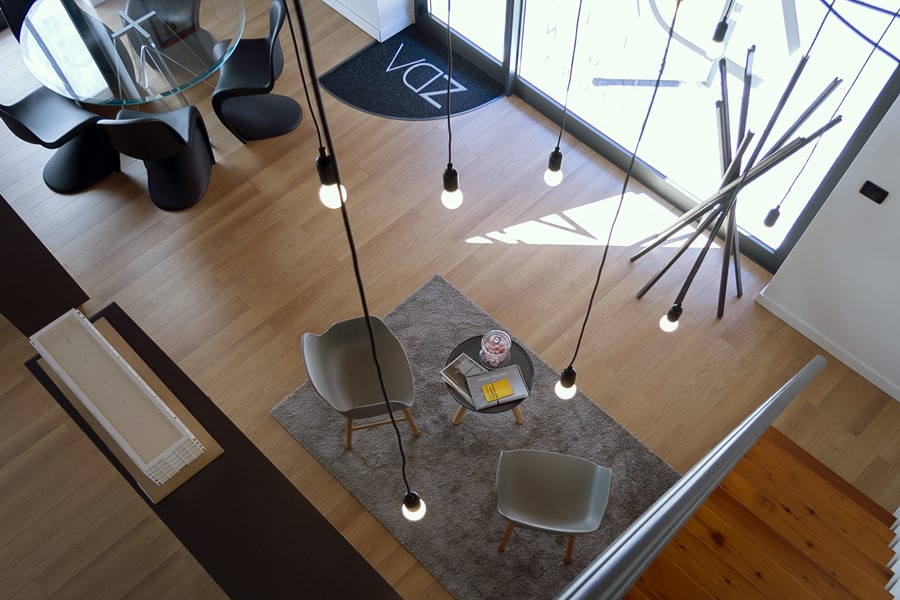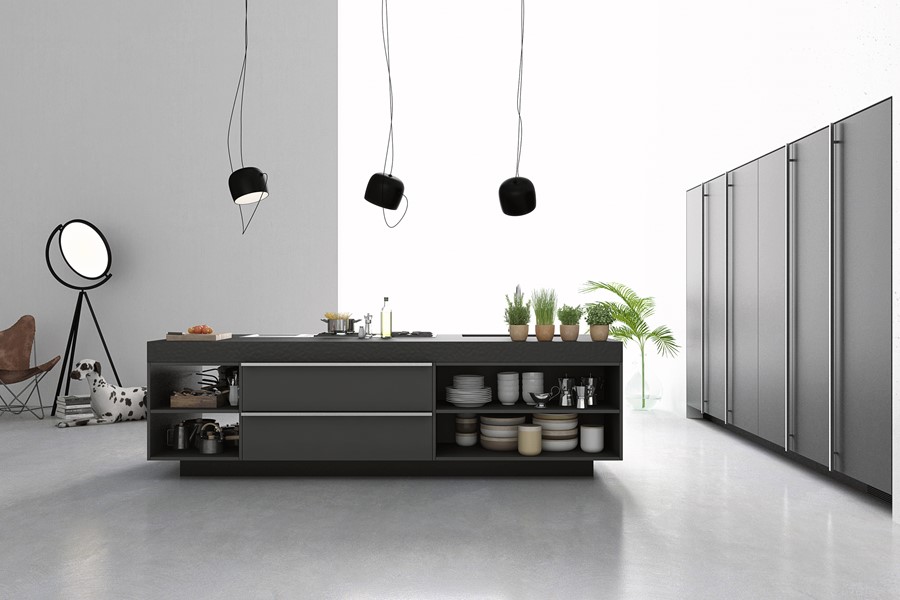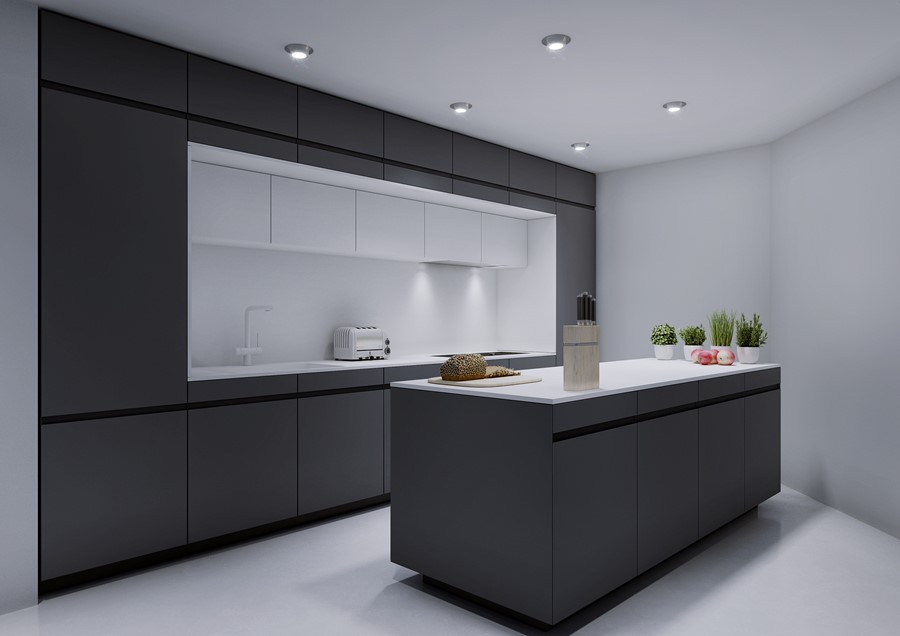Casa LU is a project designed in 2017 by ZDA Zupelli Design Architecture studio, covers an area of 140 sqm and is located in Brescia, Italy.
Tag Archives: ZDA Zupelli Design Architecture studio
ZDA studio by ZDA Zupelli Design Architecture studio
The Studio realized according to criterion of balance and simplicity. That’s reflects the ZDA modus operandi.
Sveva by ZDA Zupelli Design Architecture studio
Two contrasting volumes, one entirely visible and one completely hidden; the dialogue between the two is given to materials: lacquer, stone, steel, and wood. These are the elements that make up Sveva, the new kitchen designed by ZDA Zupelli Design Architecture studio.
Pascere Ciboteca by ZDA Zupelli Design Architecture studio
Located in the ‘Isola’ district, in Milan, the ” Pascere – Ciboteca”, is a contemporary local designed by ZDA Zupelli Design Architecture studio with a impressive design, able to offer its customers versatile experience, from early morning until late in the evening. Not only a café for breakfast and afternoon break, but also a restaurant and a cocktail bar.
House in Sardinia by ZDA Zupelli Design Architecture studio
Deep in the charming San Pasquale, a few kilometers from the town of Santa Teresa Gallura, is a villa designed by the ZDA Zupelli Design Architecture studio. A Real Estate of 11,043 sqm, surrounded by nature and overlooking the Maddalena archipelago.




