A Reimagined Californian Bungalow by Tennille Joy Interiors. A young professional couple with a toddler and another baby on the way engaged Tennille Joy Interiors and architect Rob Harris to transform their 1930s Californian Bungalow in an edgy Melbourne suburb from a dark, dated space into a light filled family sanctuary. Photography by Suzi Appel.
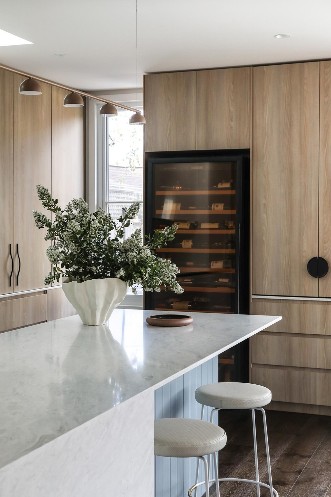
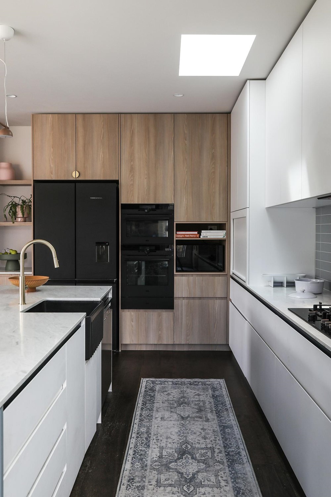
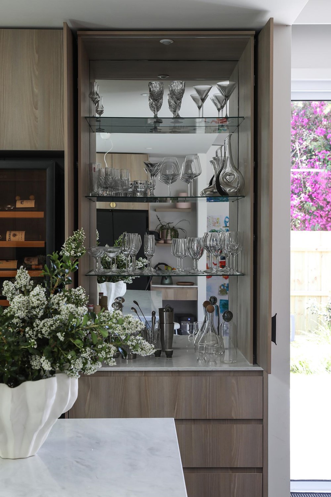
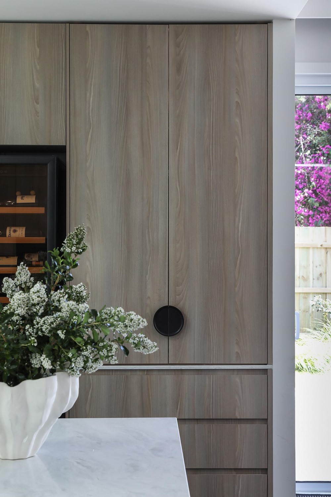
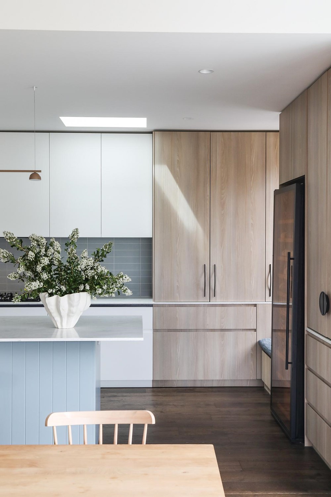
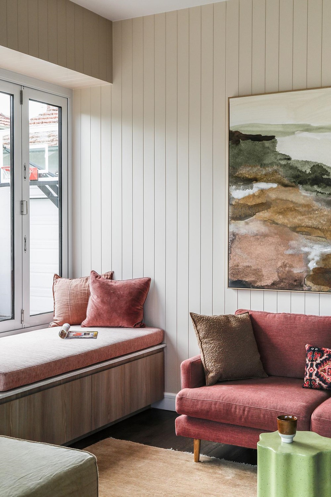
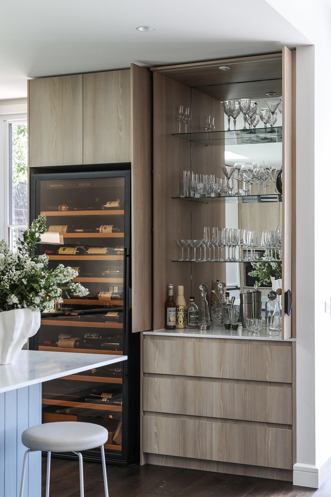
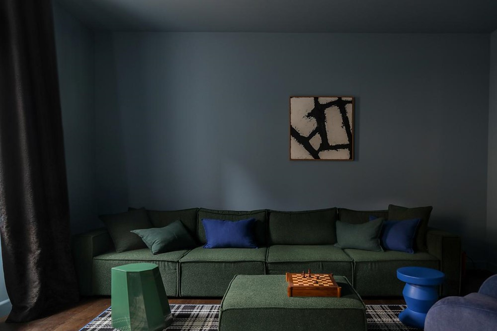
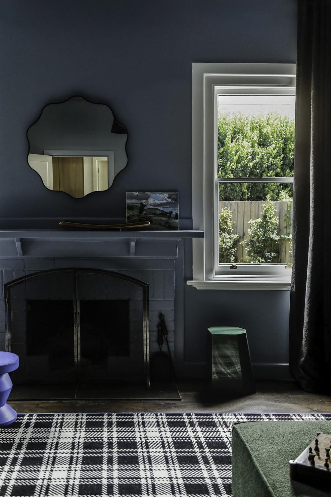
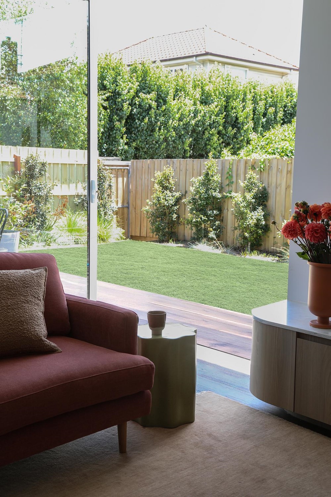
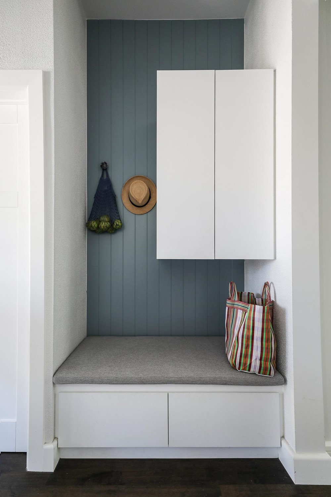
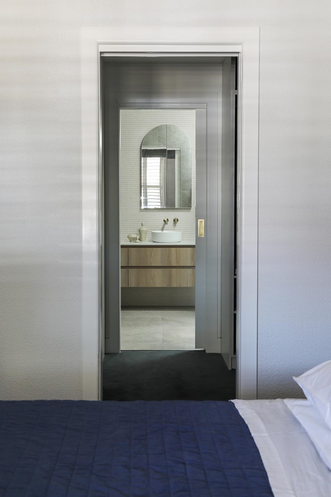
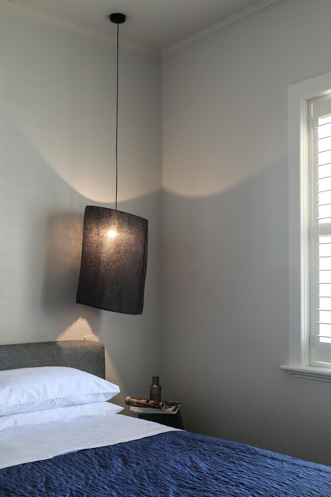
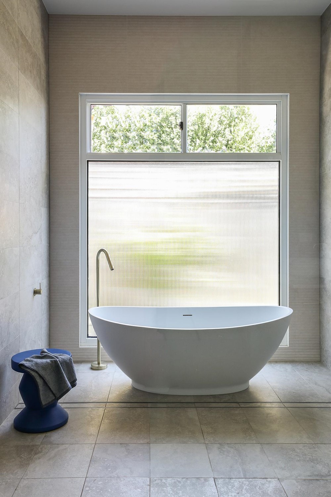
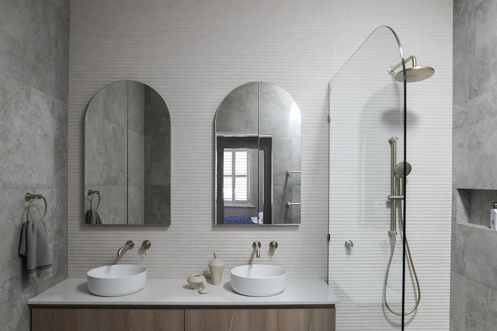
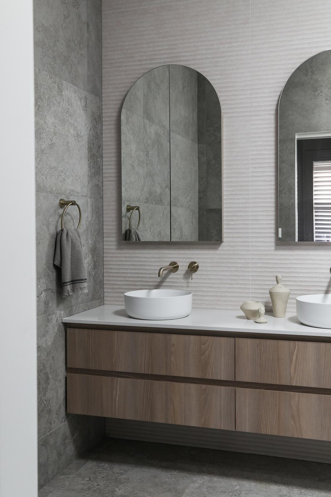
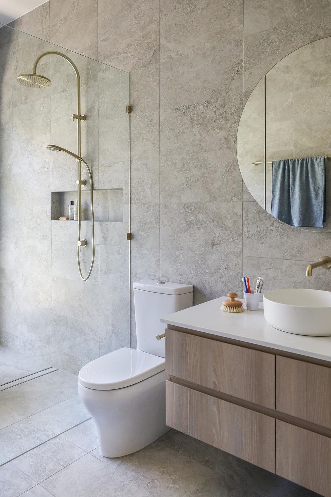
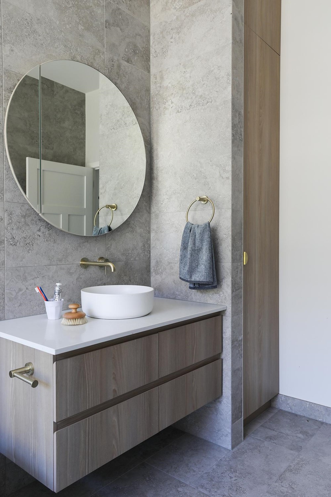
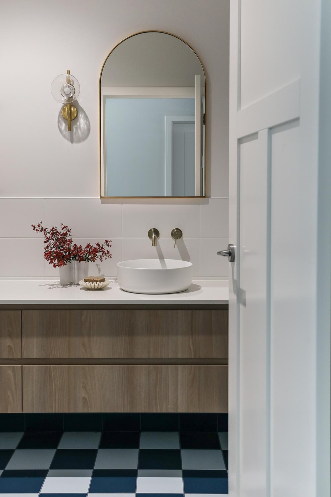
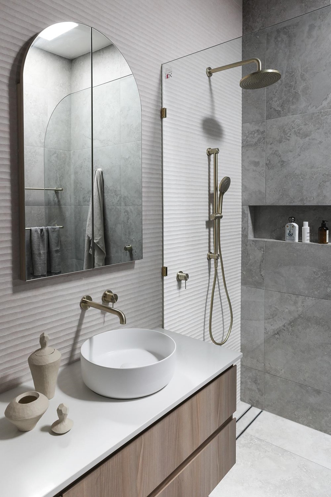
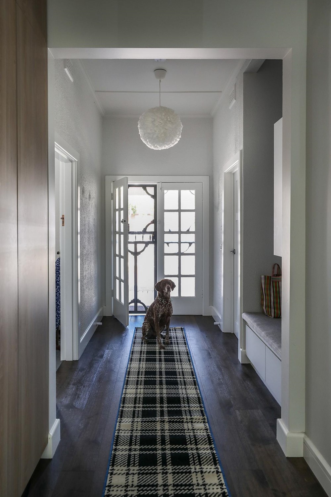
While embracing the shadowy qualities of the southern side, their second living room was converted into a theatre / music room with moody blue walls.
The rest of the home was reinvented through strategic skylights and thoughtful design. Custom light oak joinery contrasts beautifully with darker floors, while soft blues and neutral textures create a child-friendly yet elegant atmosphere.
When the couple embarked on their dream home in 2021, they faced unexpected challenges. Stock shortages, freight hikes and soaring building costs threatened to derail their vision. But despite these hurdles, they were determined to create a modern, timeless home with an edge—one that would provide the perfect foundation for their family and extended family.
This modern renovation honours the home’s heritage while creating the perfect backdrop for their growing family’s next chapter, including their beloved dog.
Architecture: Elements of Home
Interior Design: Tennille Joy Interiors
Photography: Suzi Appel Photography
Styling: Bea and Co Style
Assisted by: Design by Kohl



