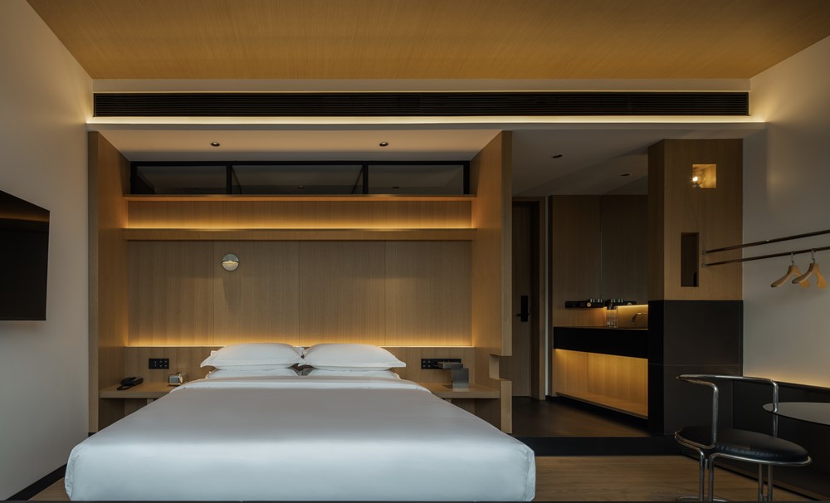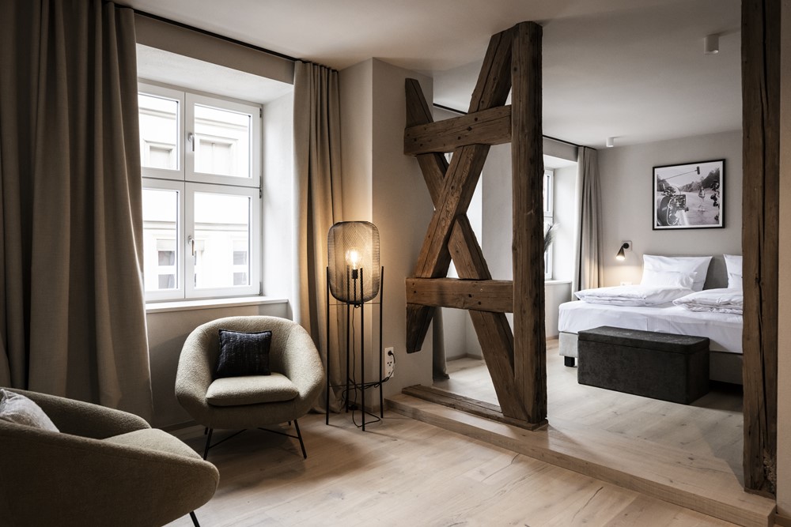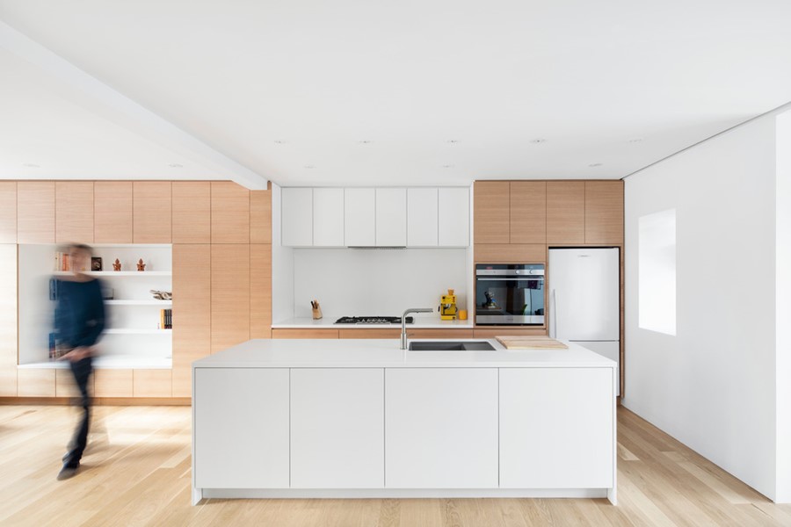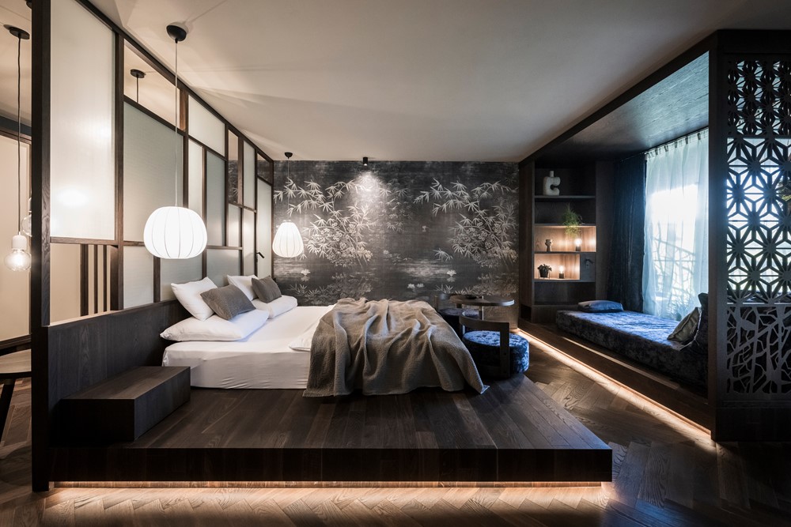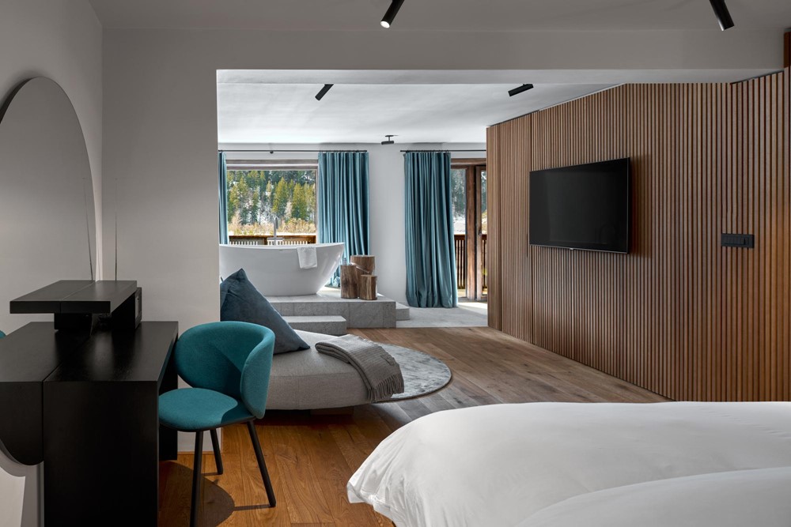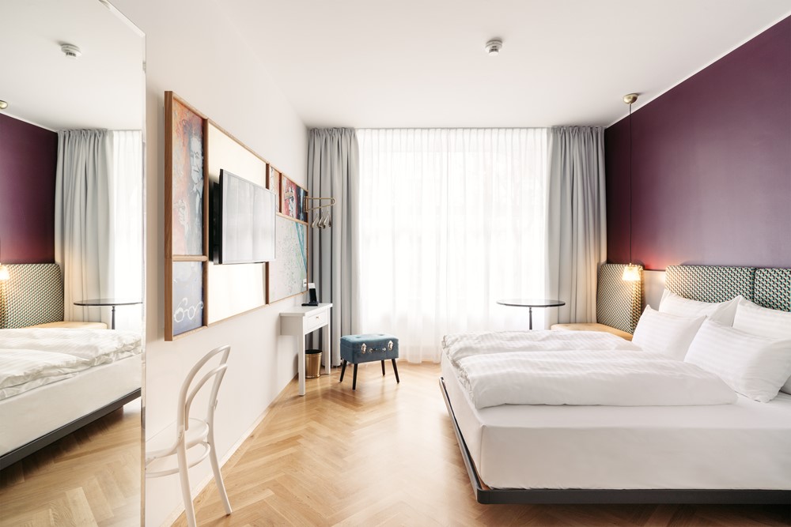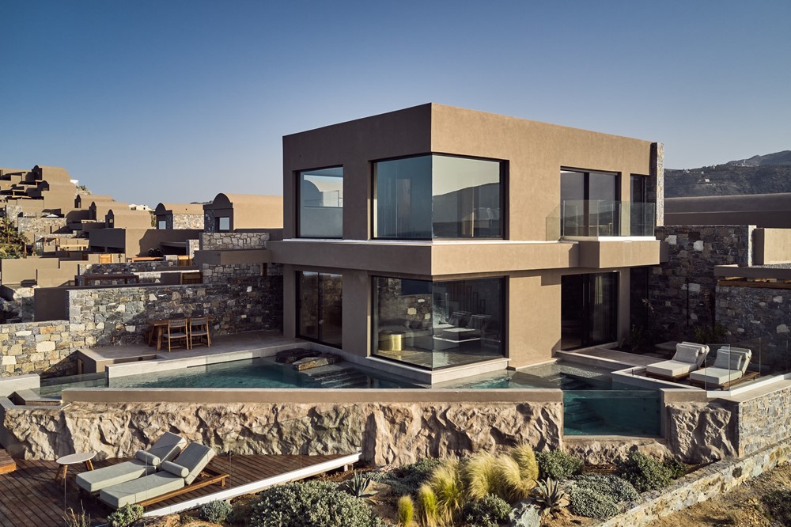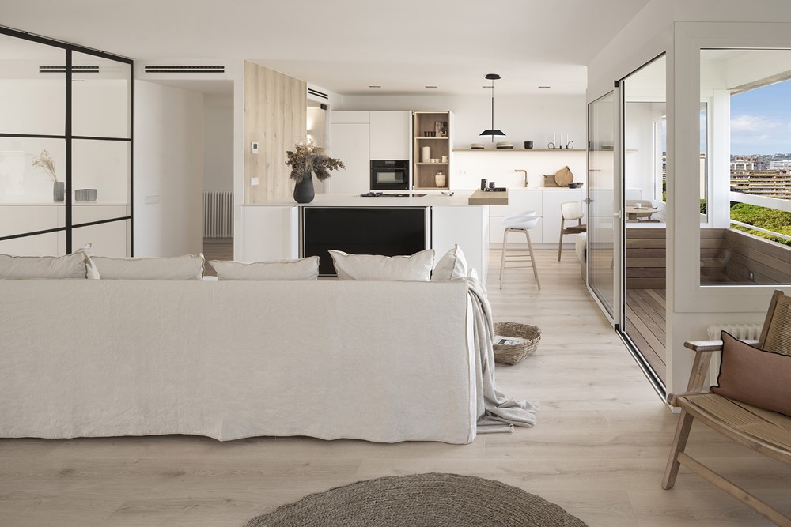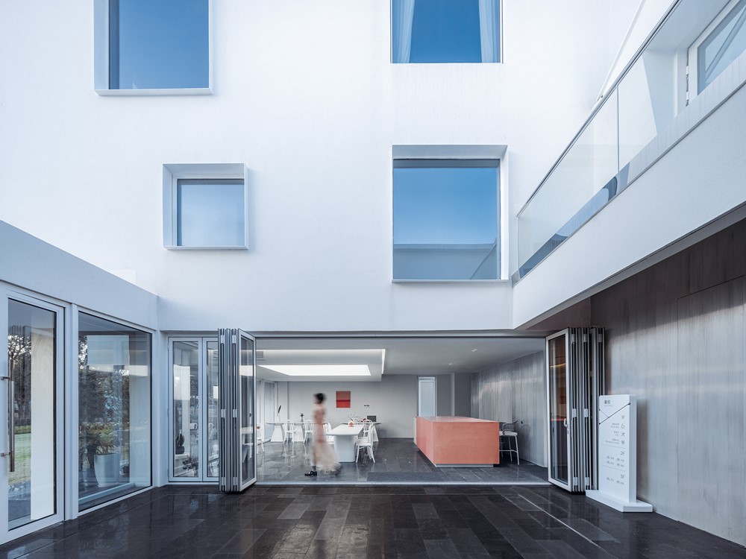The project is located in Maoyang Town on the coast of Ningbo City, Zhejiang Province. The plot is a typical homestead with its three sides surrounded by mountains and one side faced with the sea. The site is very close to a scenic spot, so the client wished to build it into a hotel and expected to receive high profits. With modern design methods, LQS Architects made this white cubic building stand out uniquely among its surroundings. It has become a landmark in that area and has gain popularity among young people. Photography by Lu Qishui, Ma Qing.
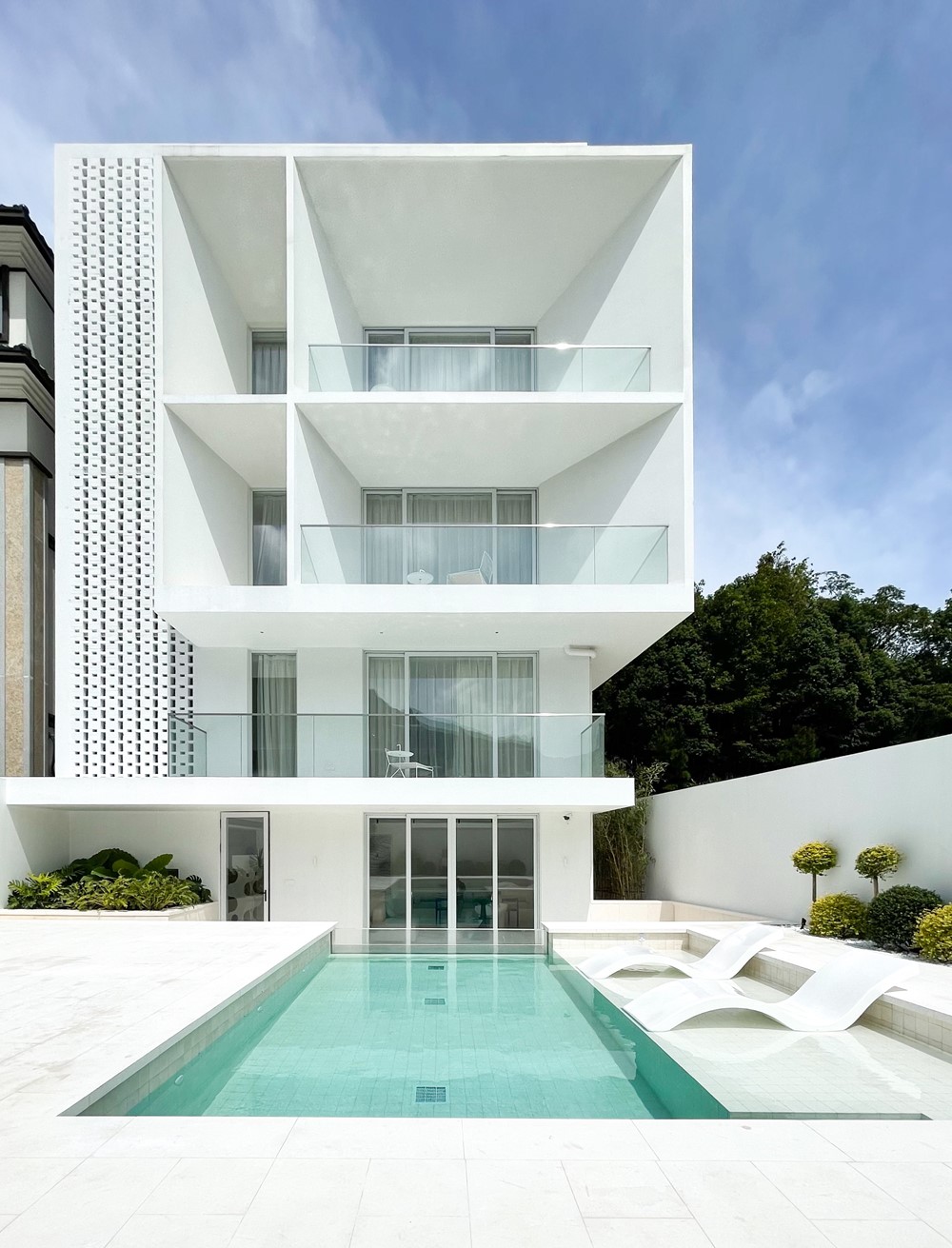
.
Continue reading →
