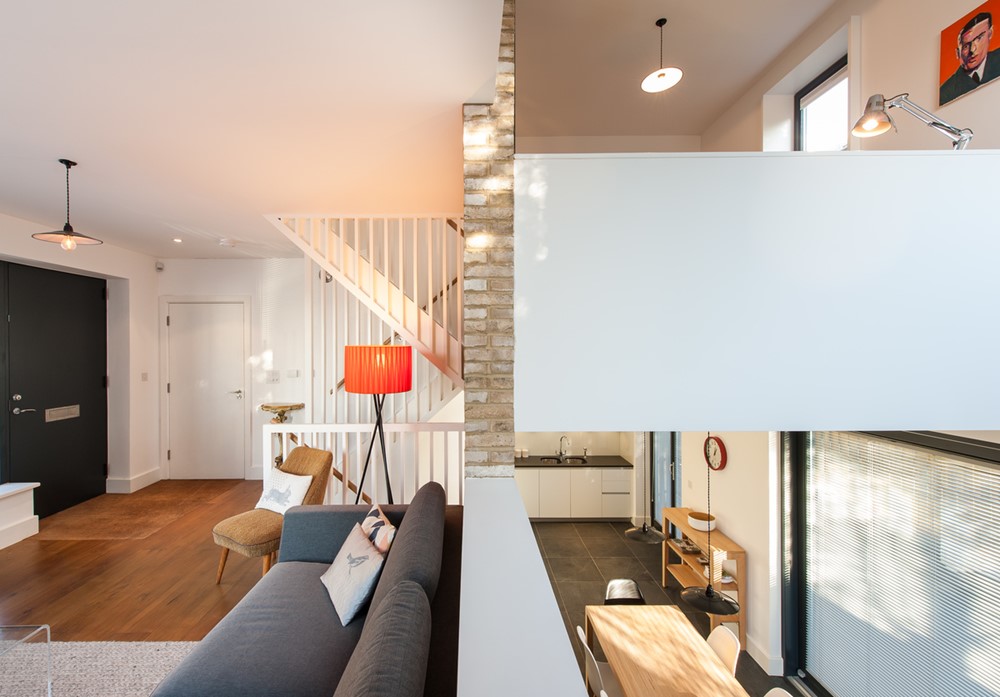The founder of MW Architects, Matthew Wood, used dark Staffordshire blue engineering bricks, in contrast to the yellow brick of the original “half house”, to add an extension of just seven square meters to his house in South East London. The intent was to create a functional space for a young family but also to create delight in the spaces we occupy the most. Photography by French + Tye.
Tag Archives: MW Architects
Essex Mews by MW Architects
This bright, contemporary answer to the classic Victorian terrace, sited on a slope within a conservation area, are completed to a design by MW Architects in conjunction with the RIBA Award-winning developers Solidspace (now Unboxed Home). Photography by French & Tye.
.
The White House by MW Architects
The White House is a project designed by MW Architects. At the top of Highgate Hill an old white house faces the entrance to Waterlow Park and overlooks the distant city of London beyond. Its unassuming frontage could be easy to miss, nestled between two much larger more recent buildings on either side and some of the illustrious properties found in the neighbourhood. But behind this little white facade lies a fascinating piece of London history, which MW Architects have gently uncovered and bought back to life. Photography by French & Tye.
.
Elgin Avenue by MW Architects
MW Architects have created a light filled family home within a secluded sunken garden in Maida Vale. The property was previously dark and poorly arranged, a common issue with many Lower Ground Floor properties in the area. The clients wanted to rearrange their flat to allow the family to grow and enjoy the location whilst also creating stronger connections with the garden. Photography by French & Tye.
Cosmo’s House by MW Architects
Cosmo’s House designed by MW Architects is a true testament to what can be achieved when a collaborative approach is taken between architect, client and contractors. This four storey detached property, on the edge of Epping Forest, is colourful, fun and bold in form and detail, and has transformed how its owners and their young family live day to day. Photography by French + Tye.
Bristow Mews by MW Architects
Bristow Mews is a project designed by MW Architects. The residential development in Streatham, SE London, is a one-of-a-kind project that boasts unique and innovative design features. The development consists of three houses, including a conversion of a coach house and two new builds, each handcrafted with interiors designed by MW Architects. The interiors feature high-quality materials such as oak joinery, Bauwerk lime paint, concrete sinks, and polished concrete floors, providing residents with open plan and contemporary living spaces that stand out from other developer-built homes. Photography by Taran Wilkhu.






