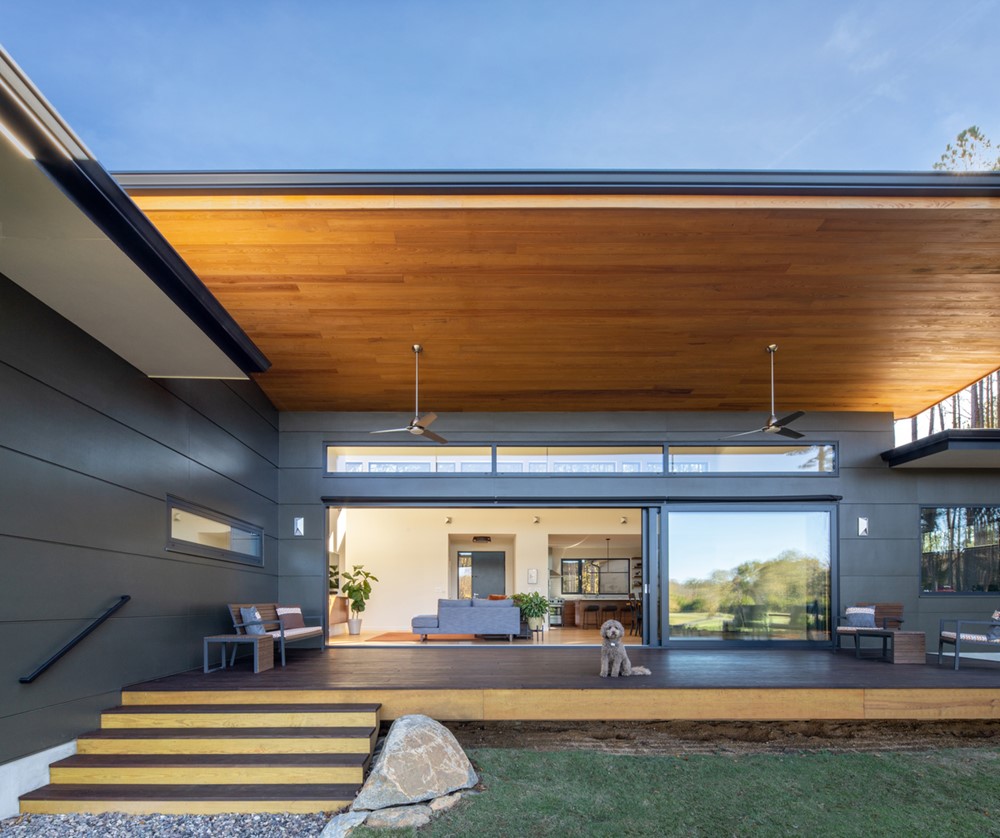Casa Negra designed by Rusafova-Markulis Architects, PLLC is a small urban infill live/work space situated on a wooded lot in West Asheville. We acted as architects, builders, developers and interior designers and did around 30% of the actual work ourselves. The project started as an accessory dwelling to our home and currently it houses our design studio on main and top level with a rental on the bottom level. Photography by Ryan Theede.
Tag Archives: PLLC
Cabin House by Rusafova-Markulis Architects, PLLC
Cabin House designed by Rusafova-Markulis Architects, PLLC is situated on a wooded suburban lot in Asheville NC. It was designed for a couple who moved to the mountains from a big city looking for a more relaxed lifestyle, more time outside and daily connection to nature. They wanted to downsize and pair down their possessions to the essentials. That desire for simplicity carried over to the concept for their home. We were asked to provide a cozy, simple shelter in the woods that feels more like a cabin than an every day city home. Being on a budget was another constraint that dictated many of the design decisions. Photography by Ryan Theede, Lissa Gotwals.
Baboolal Residence by Arielle Schechter, Architect, PLLC
The Baboolal residence designed by Arielle Schechter, Architect, PLLC is a net zero house is for a multicultural family of four. The husband is Indian originally from South Africa and the wife is American. They are both in high stress professions: he is a pediatric anesthesiologist and she is a pediatric nurse. They have two small children and pets. Photography by Tzu Chen.
.



