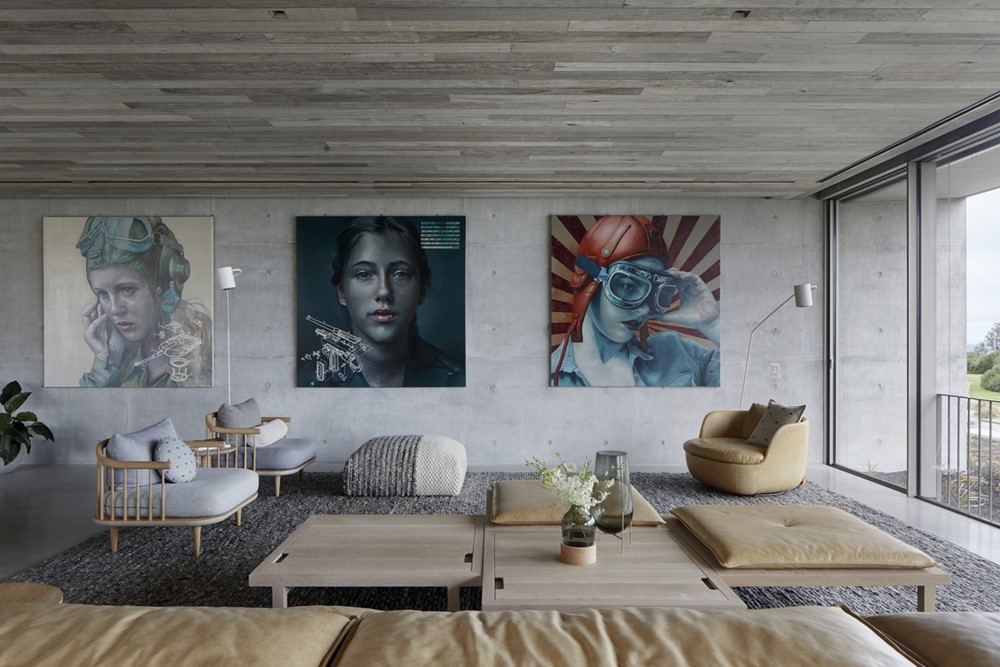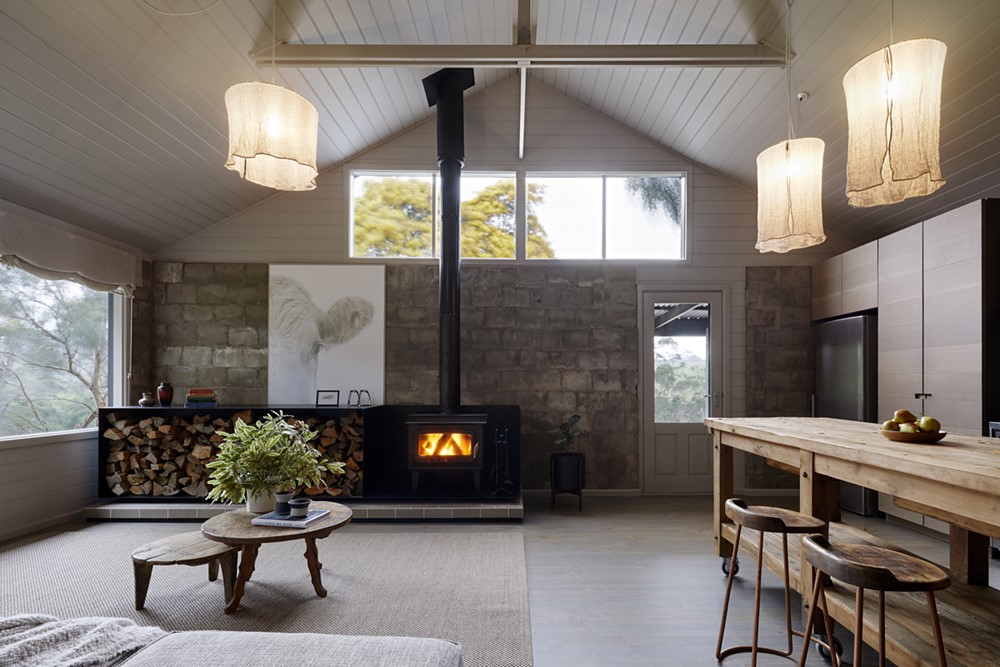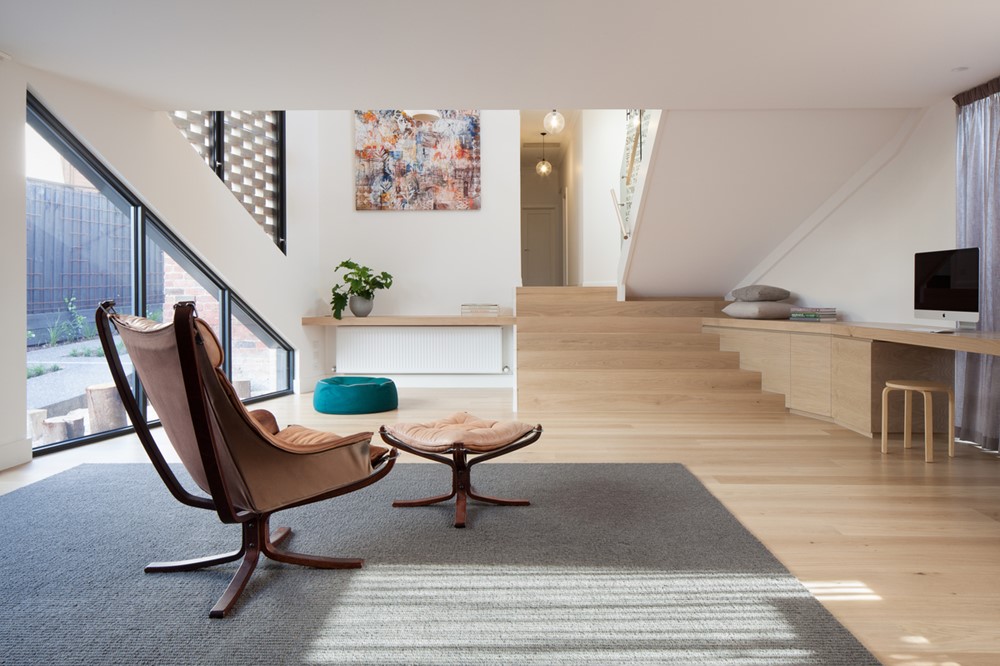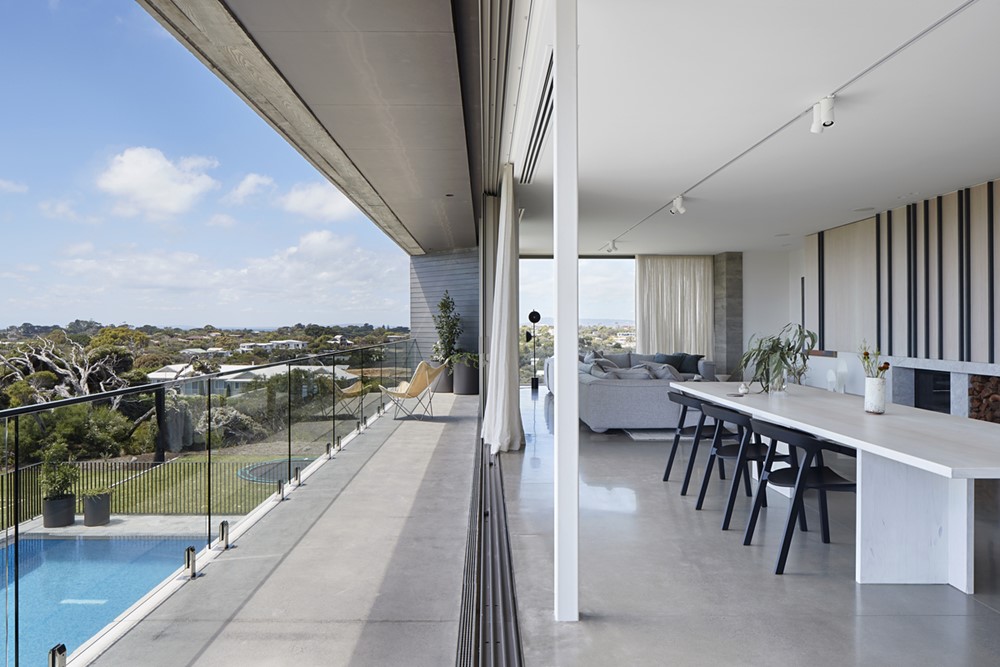Gruyere ‘Hilltop Hood’ is a project designed by Rachcoff Vella Architecture. “Our recently completed Gruyere farmhouse stands at the pinnacle of a scenic hill in Victoria’s Yarra Valley. Approximately one hour’s drive from Melbourne, this five-year journey, from conception to realization, stands as a testament to the RVA team, consultants, builders, and, most importantly, our visionary clients. Successfully navigating challenging planning constraints, a COVID pandemic and extreme weather conditions demanded resilience and a cohesive team sharing common values and principles.” Photography by Tatjana Plitt.
Tag Archives: Rachcoff Vella Architecture
Silver Linings by Rachcoff Vella Architecture
Silver Linings by Rachcoff Vella Architecture. Washed up from the beach a robust and heavy mass sits on top of the rise, offering up an entry path through sand dunes, layered beach grass and aged timber planks. Below a heavily textured concrete rock shelf a recessive deep void invites one into a dark entry and the beginning of a sequence of silver lined spaces. Photography by Tatjana Plitt.
.
Firewood & Candles by Rachcoff Vella Architecture
Firewood & Candlesdesigned by Rachcoff Vella Architecture is a project that pays elemental homage to a previous life. Rachcoff Vella set out to retain the raw and utilitarian nature of an agricultural building balanced with calm tones of a main ridge dawn. Photography by Tatjana Plitt.
.
Hill House by Rachcoff Vella Architecture
Hill house designed by Rachcoff Vella Architecture was a carefully considered response to the challenge of re-birthing a poorly renovated and compromised 1930’s dwelling into a contemporary Melbourne home. At the top of Richmond Hill the site offers commanding views of Melbourne’s skyline. The clients had a strong desire to maximise the sites potential views and design a home that could accommodate a young and growing family within an urban environment. photography by Tatjana Plitt.
.
Wildcoast by Rachcoff Vella Architecture
Wildcoast is a project designed by Rachcoff Vella Architecture. Within a deep recessive void an oversized timber door opens to present a soft, welcoming underbelly of winter beach tones and a sense of calm. Wildcoast offers refuge, a place of timeless well-crafted interiors and select fine furniture beautifully set against the wind-swept sand dunes and evocative coastal landscape. Phptpgraphy by Shannon McGrath.
.





