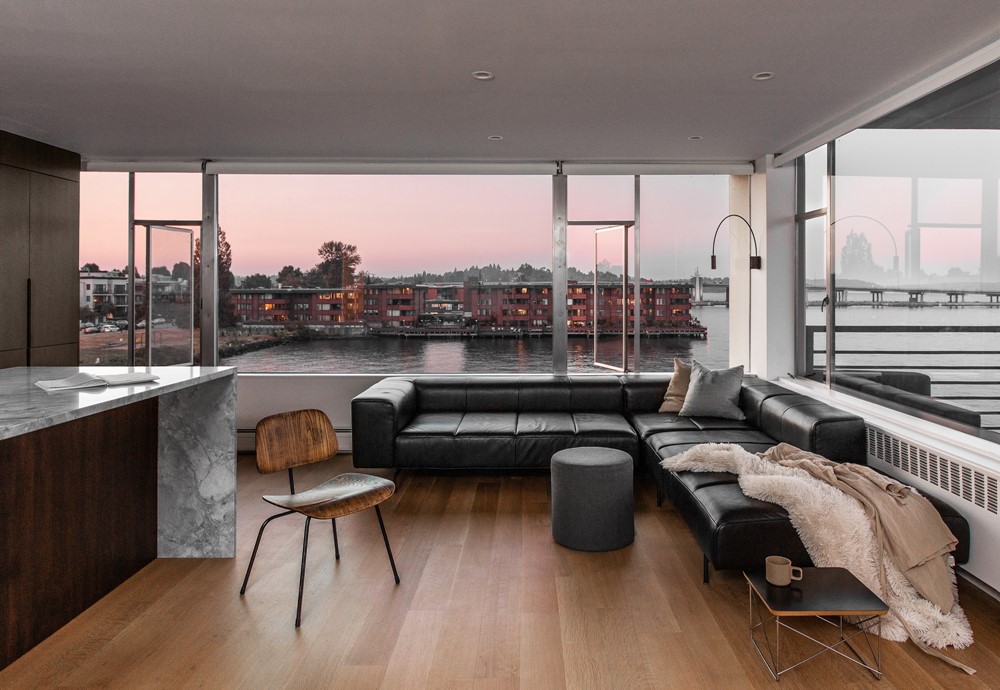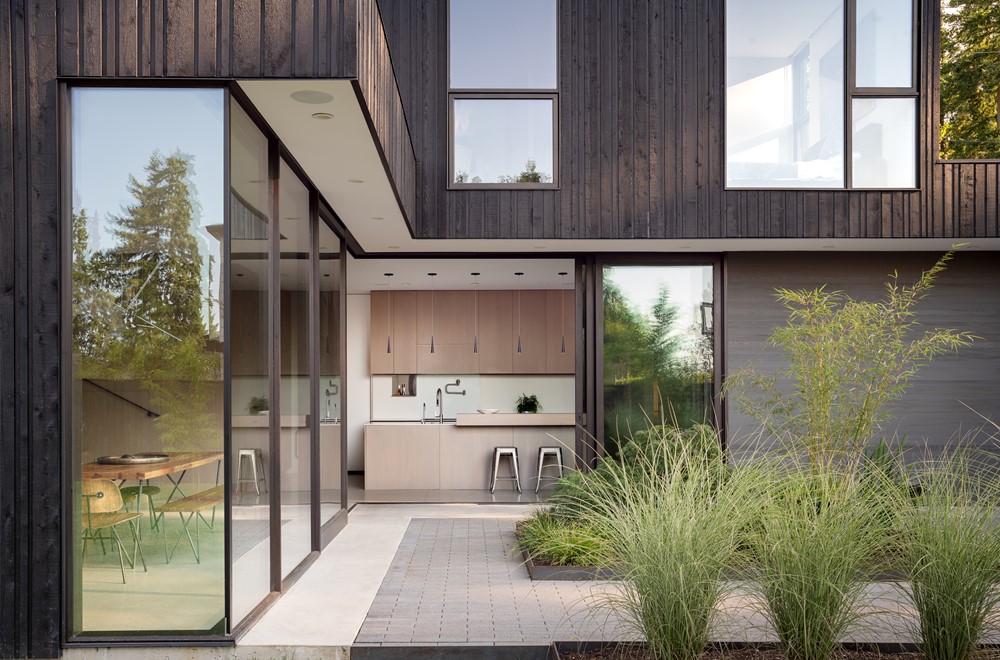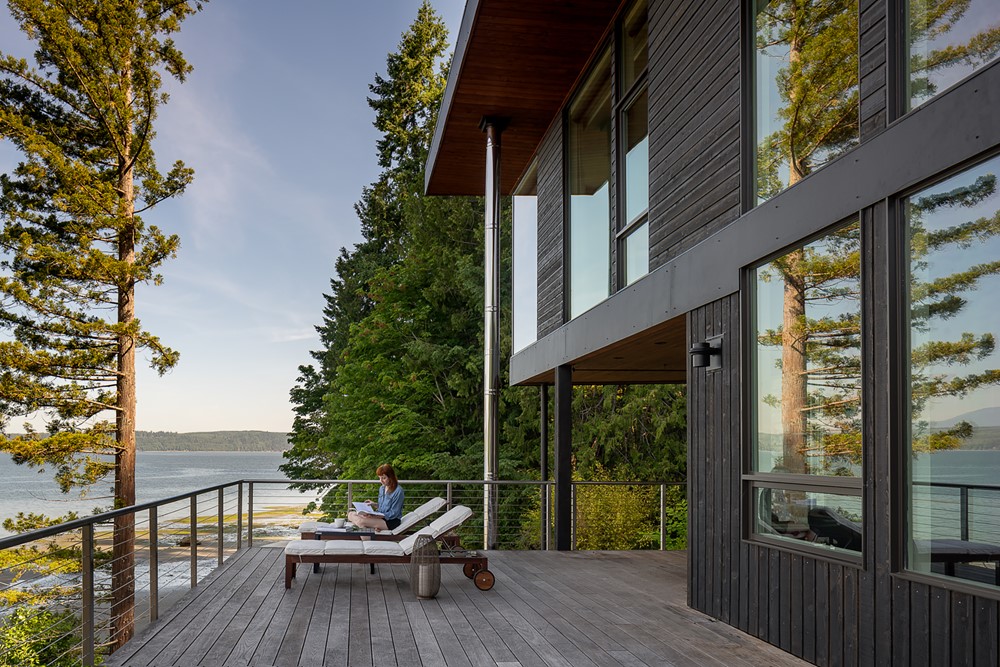Peach Court is a project designed by Wittman Estes. New homeowners of a historic 1910 Craftsman-style home sought to transform their 2,491-square-foot house by updating it for contemporary living, while adding a rental facility to the property (ADU – Accessory Dwelling Unit). The owners, a young couple, often host gatherings and have an affinity for nature. Seattle, like many cities, faces a housing shortage. Most housing in neighborhoods such as Capitol Hill are single-family homes, built in a time with less need for density. As Seattle has grown, the city has been confronted with the dilemma of how to preserve the historic fabric of neighborhoods while continuing to adapt to allow for increased housing density. Photography by Rafael Soldi.
Tag Archives: Wittman Estes
Lakeside West Apartment by Wittman Estes
Lakeside West designed by Wittman Estes is a re-imagined urban condominium that transforms an outdated mid-century dwelling into a highly organized and functional dwelling for a single man. The client was trained and practiced as an architect before starting a local tech company that focused on digital interface and experience design. The client approached Wittman Estes, a Seattle architect known for integration of architecture and landscape and their careful re-imagining of classic mid-century buildings such as the Civic Hotel, and residences by notable mid-century architects including Wendell Lovett and Ibsen Nelson. Photography by Rafael Soldi.
.
Yo-Ju Courtyard House by Wittman Estes
Yo-Ju Courtyard House is a project designed by Wittman Estes. What happens to the suburban single-family home as cities become dense and privacy becomes limited? It must look inward. Through a series of thresholds from opaque to transparent, Yo-Ju Courtyard House, which means “secluded living” in Mandarin Chinese, embraces the future of suburban density by establishing a private experience despite being adjacent to a busy arterial street in the Clyde Hill neighborhood of Bellevue. Photography by Andrew Pogue.
.
Aldo Beach House by Wittman Estes
Aldo Beach House by Wittman Estes transforms a 1940s beach house into a new multi-generational home—doubling the livable area while lightly touching the delicate ecology of the waterfront. Two shifting wings hover over the hillside and beach supported by thin steel columns and pin piles. Located on the eastern shore of Hood Canal near the Bangor submarine base, the new beach house includes the original two-bedroom structure for an expanded program of two new bedrooms, two bathrooms, and flex space. The design consists of three distinct parts: the original footprint, and the two projecting wings: the first a south ground floor addition, and the second an upper-level master suite to the north. Photography by Andrew Pogue.
.




